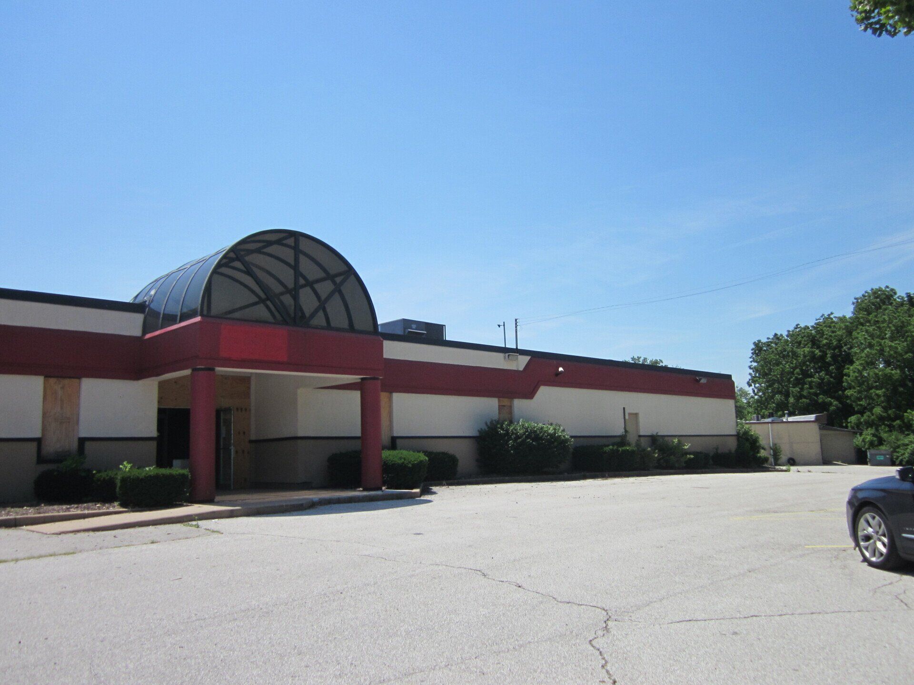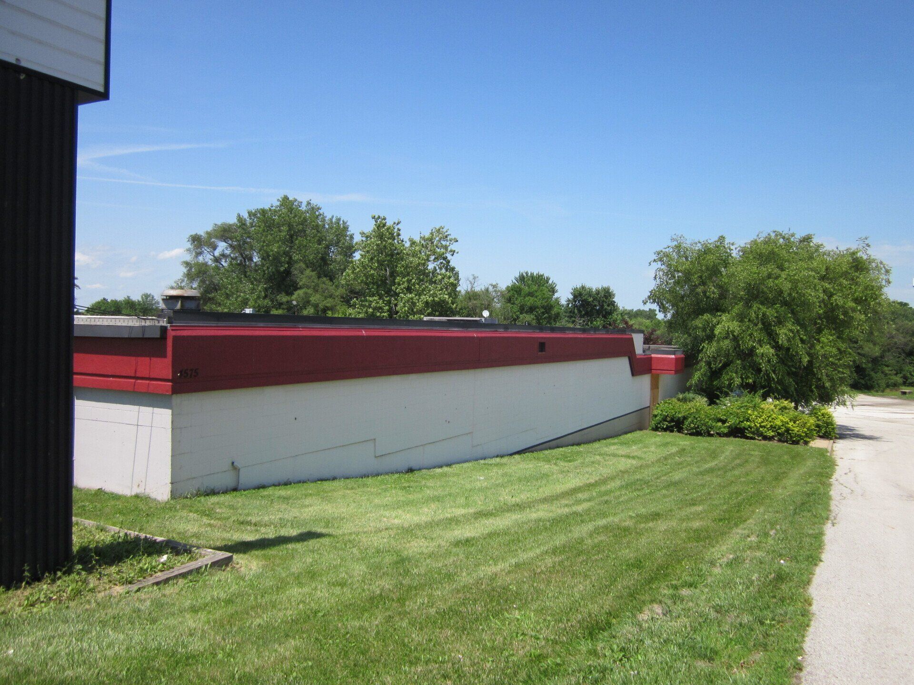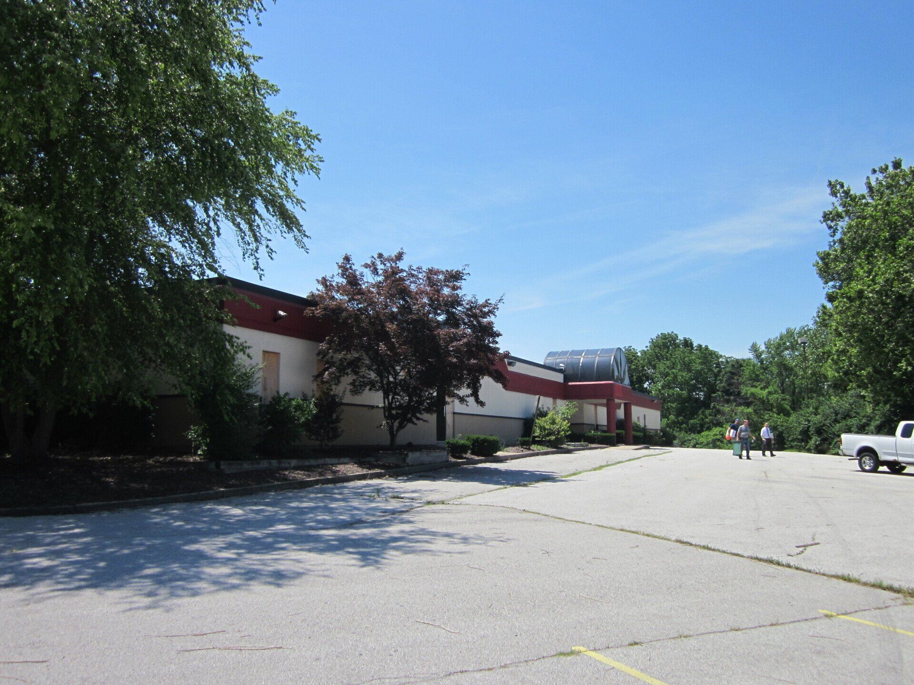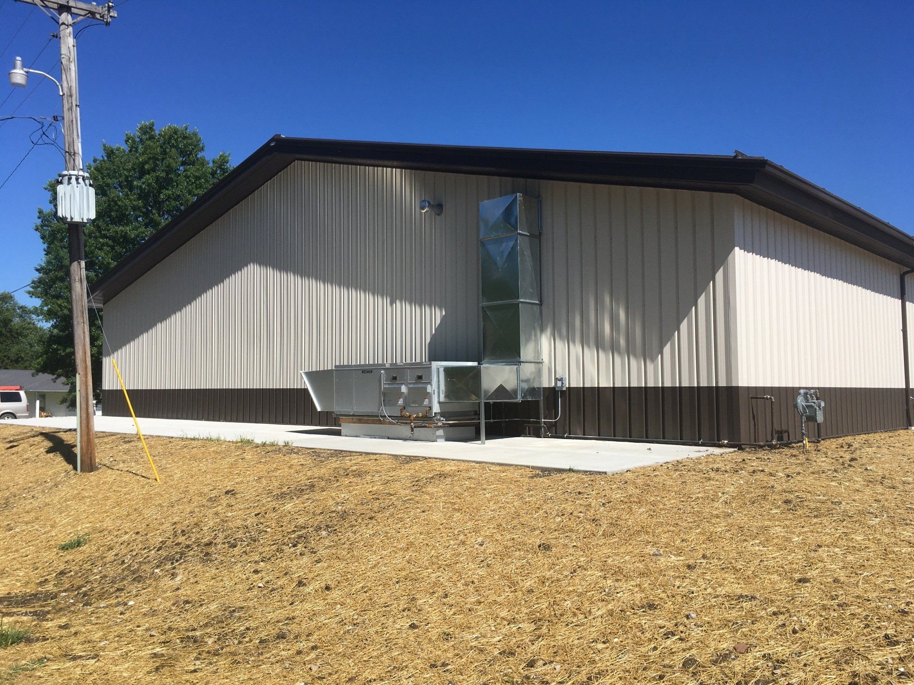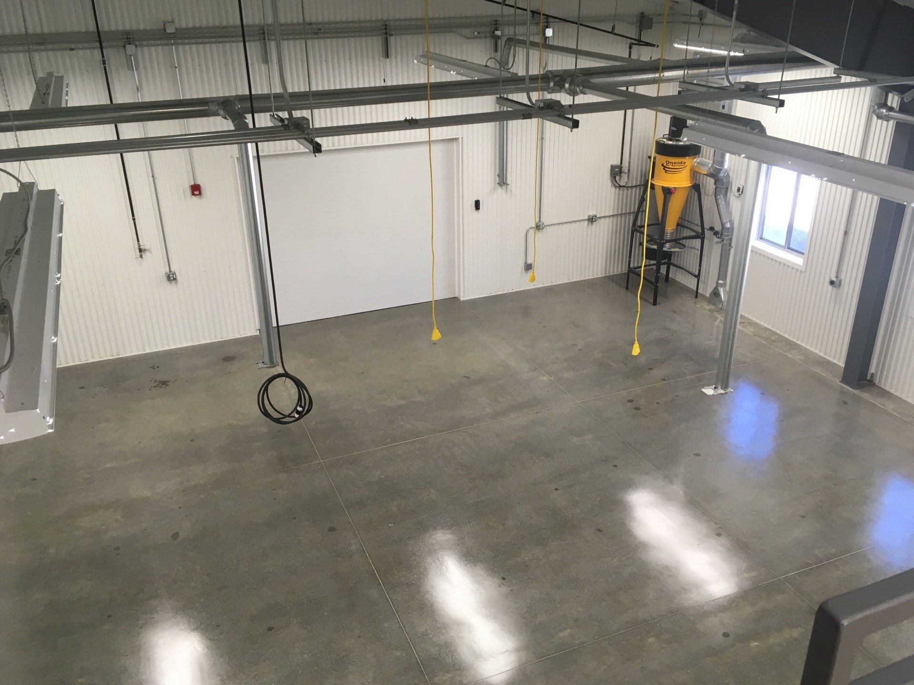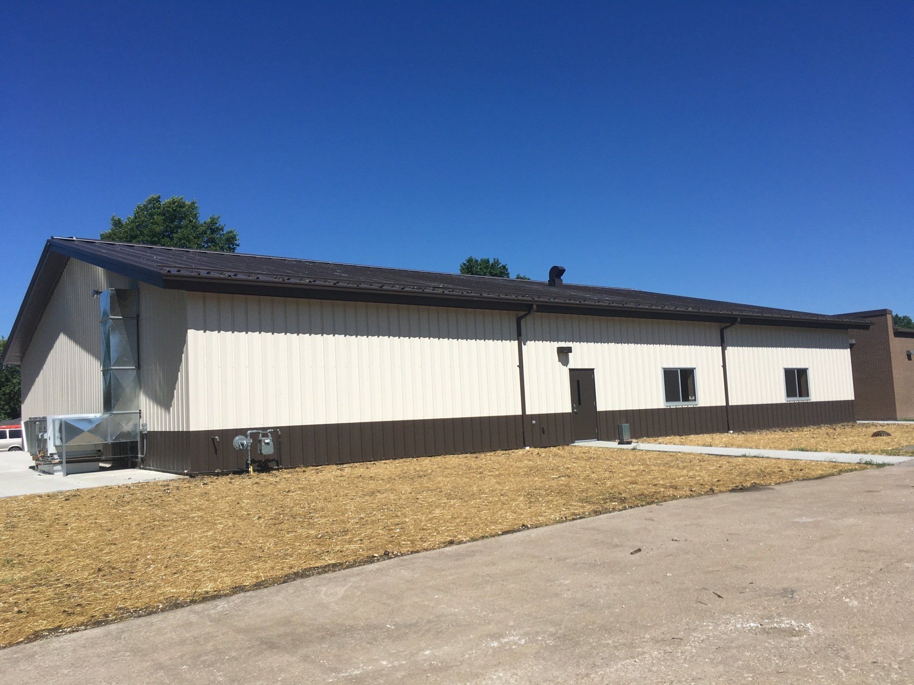Institutional & Residential
Nova Group, Inc. brings our experience and entire skill set from our Medical and Commercial architecture projects to the Institutional, Residential, and Educational industries.
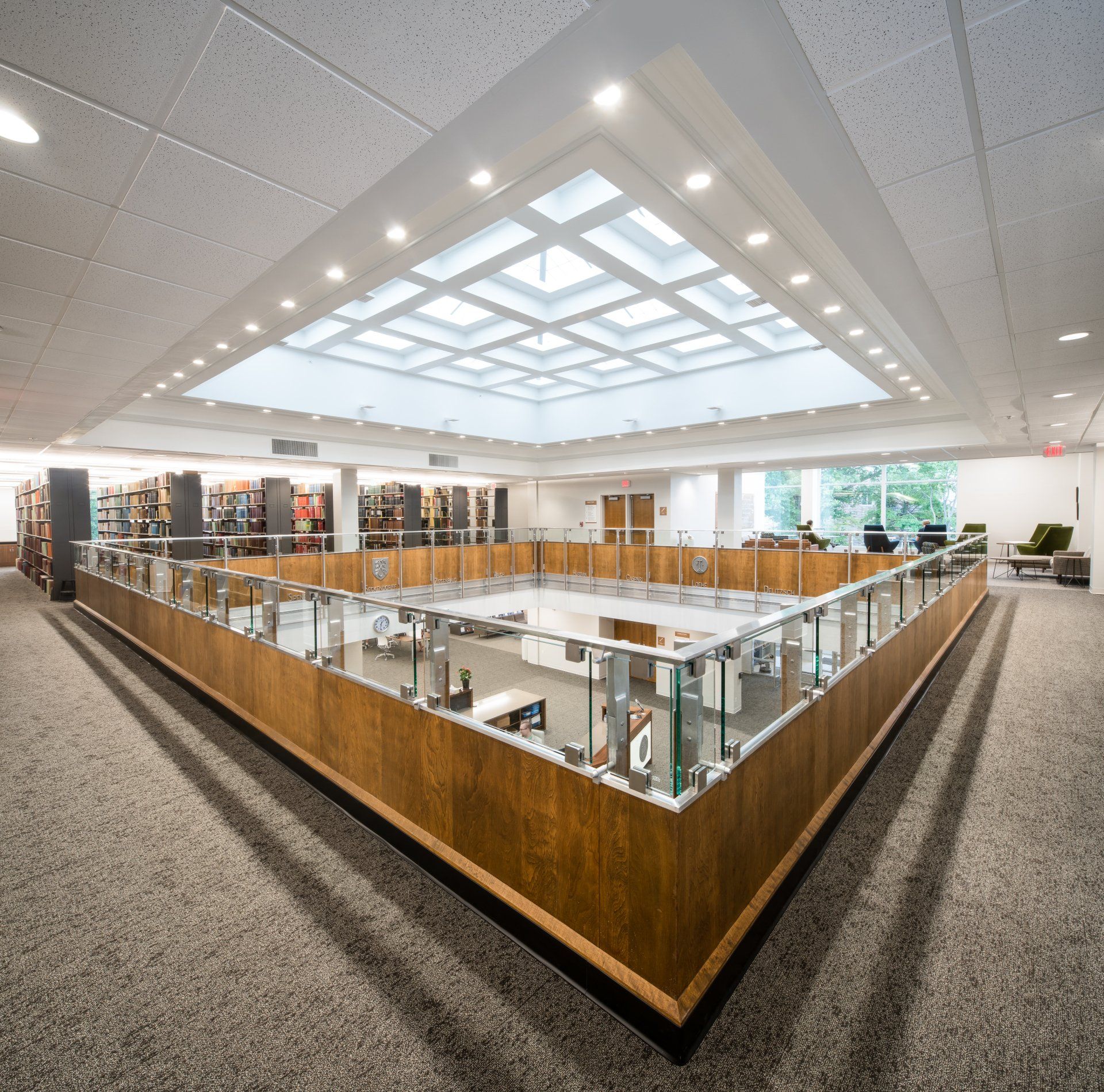
Slide title
Write your caption hereButton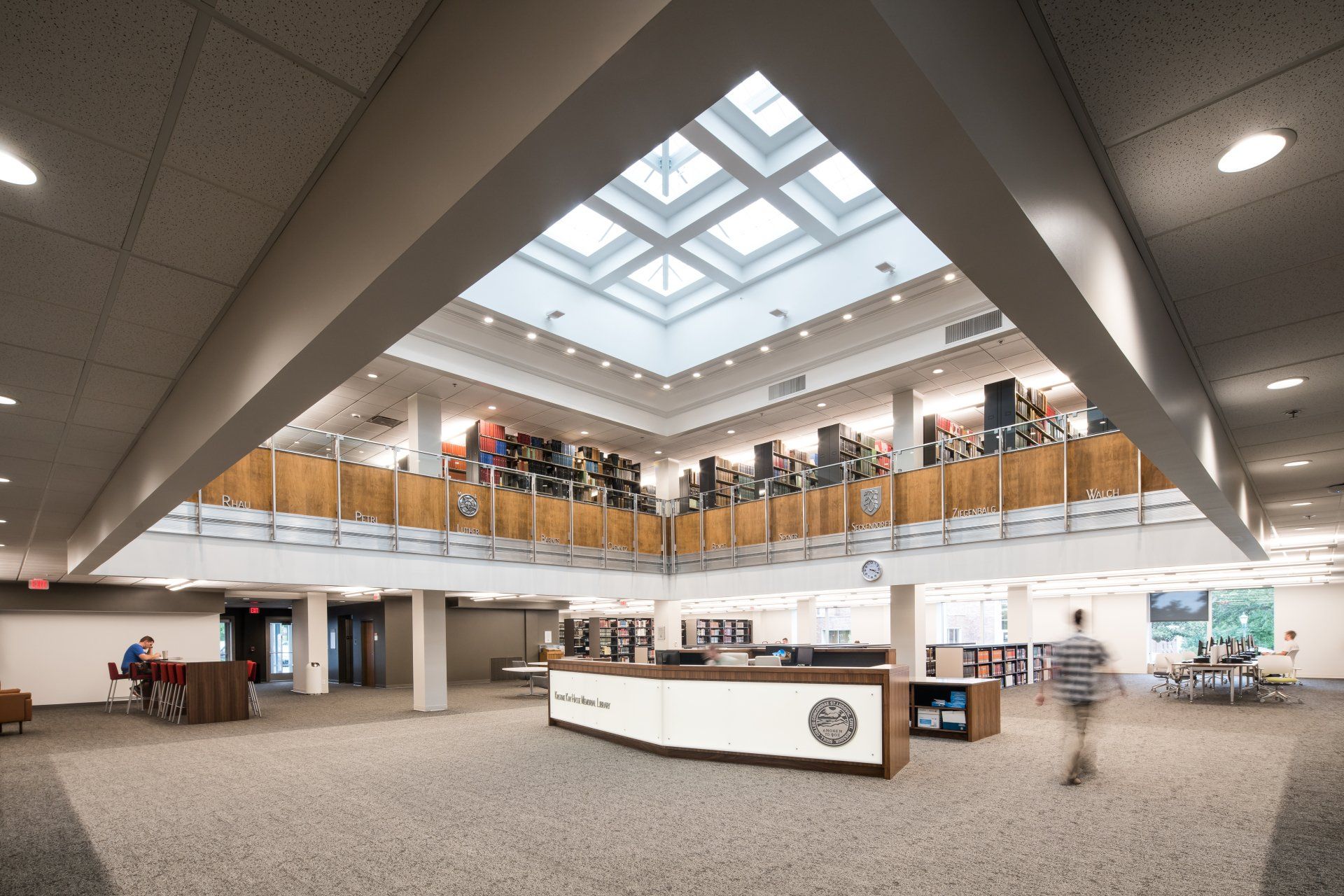
Slide title
Write your caption hereButton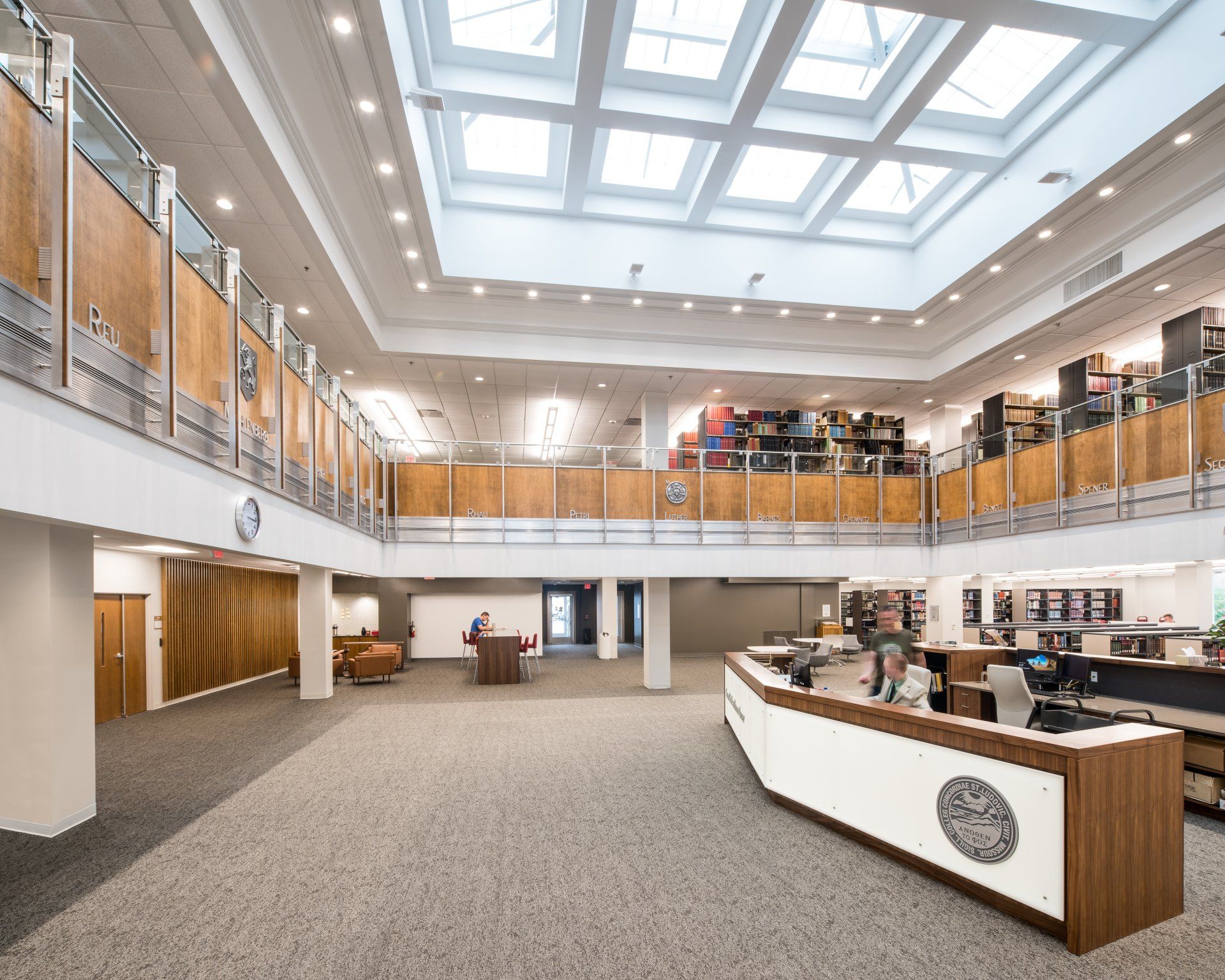
Slide title
Write your caption hereButton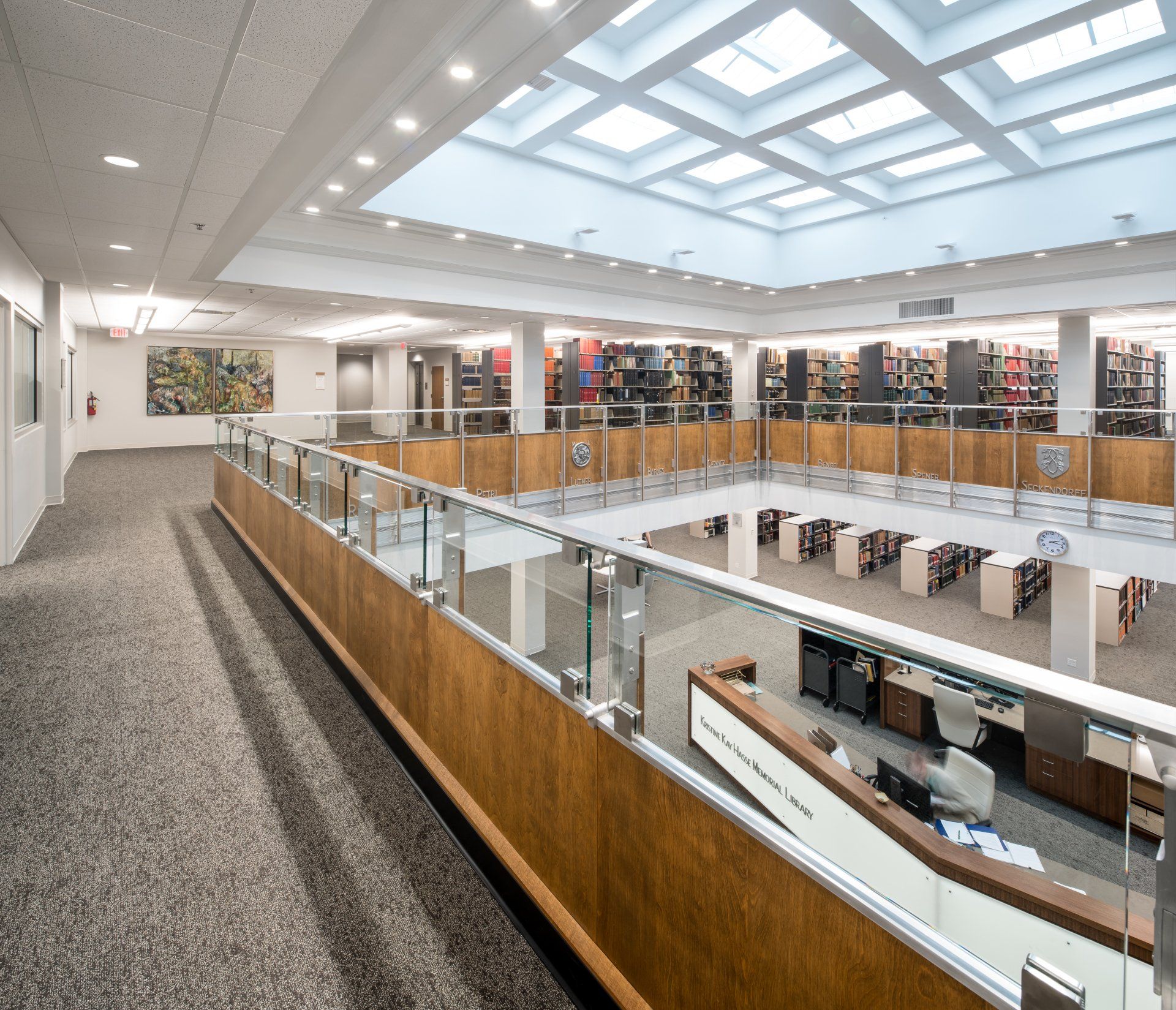
Slide title
Write your caption hereButton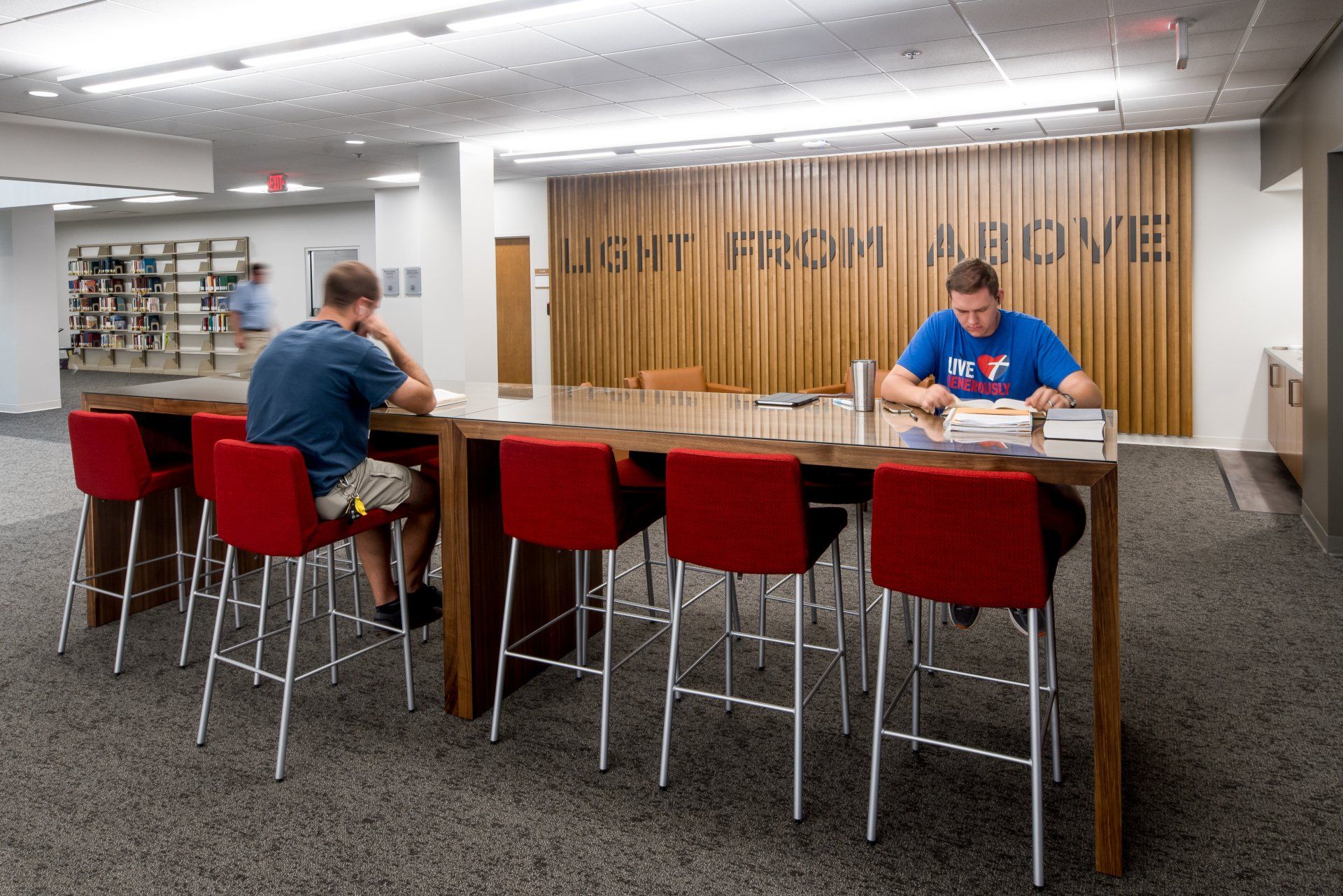
Slide title
Write your caption hereButton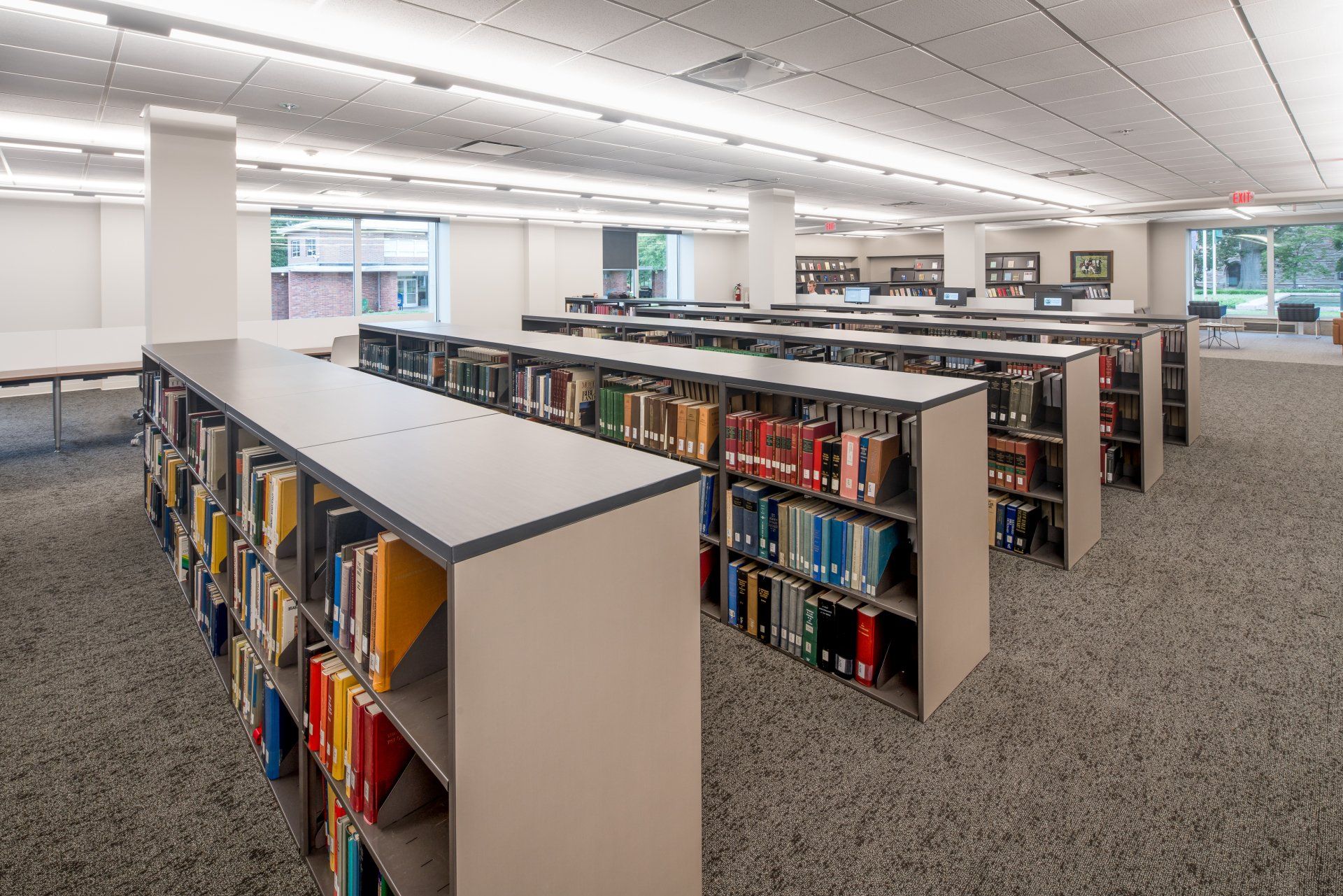
Slide title
Write your caption hereButton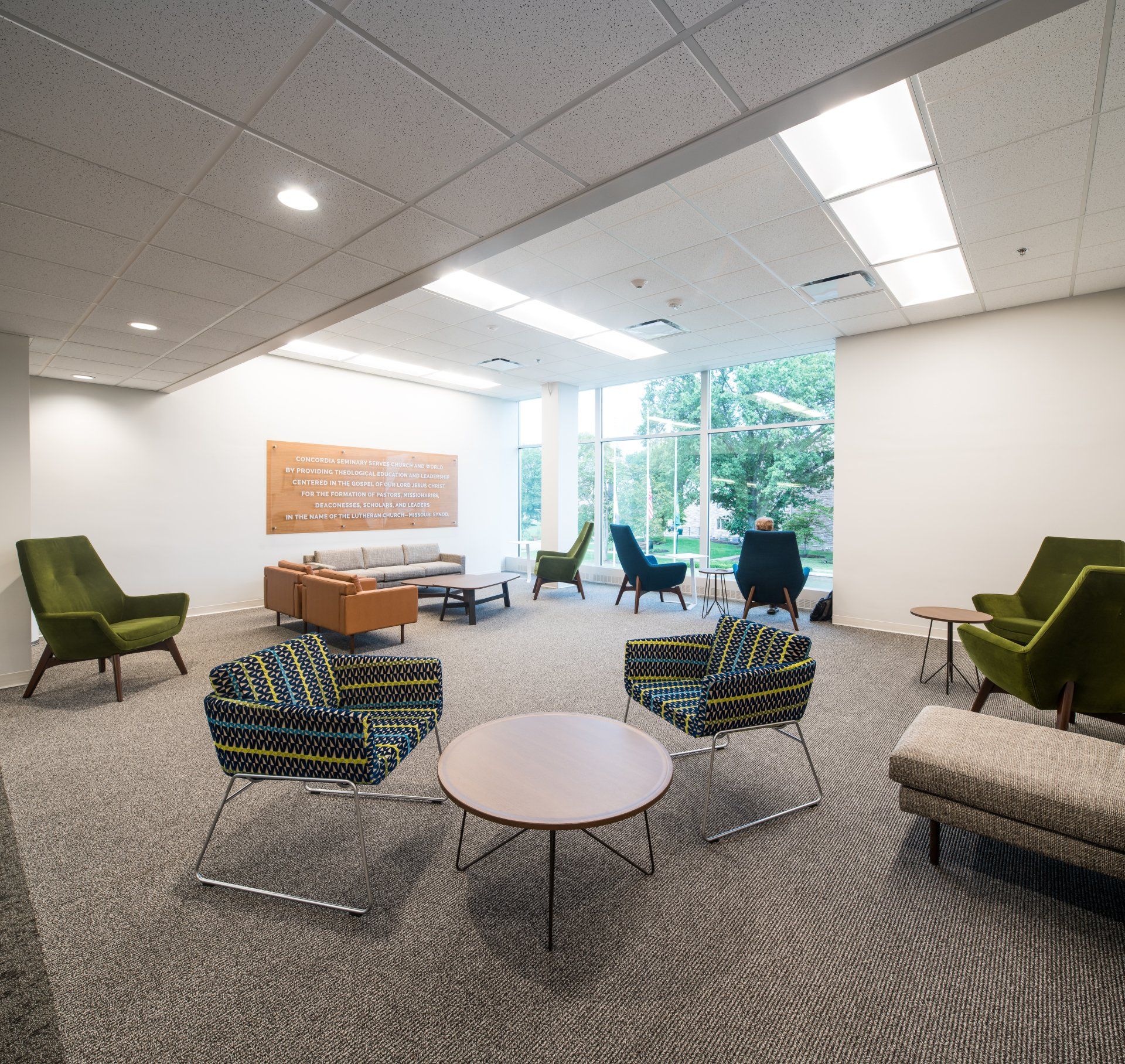
Slide title
Write your caption hereButton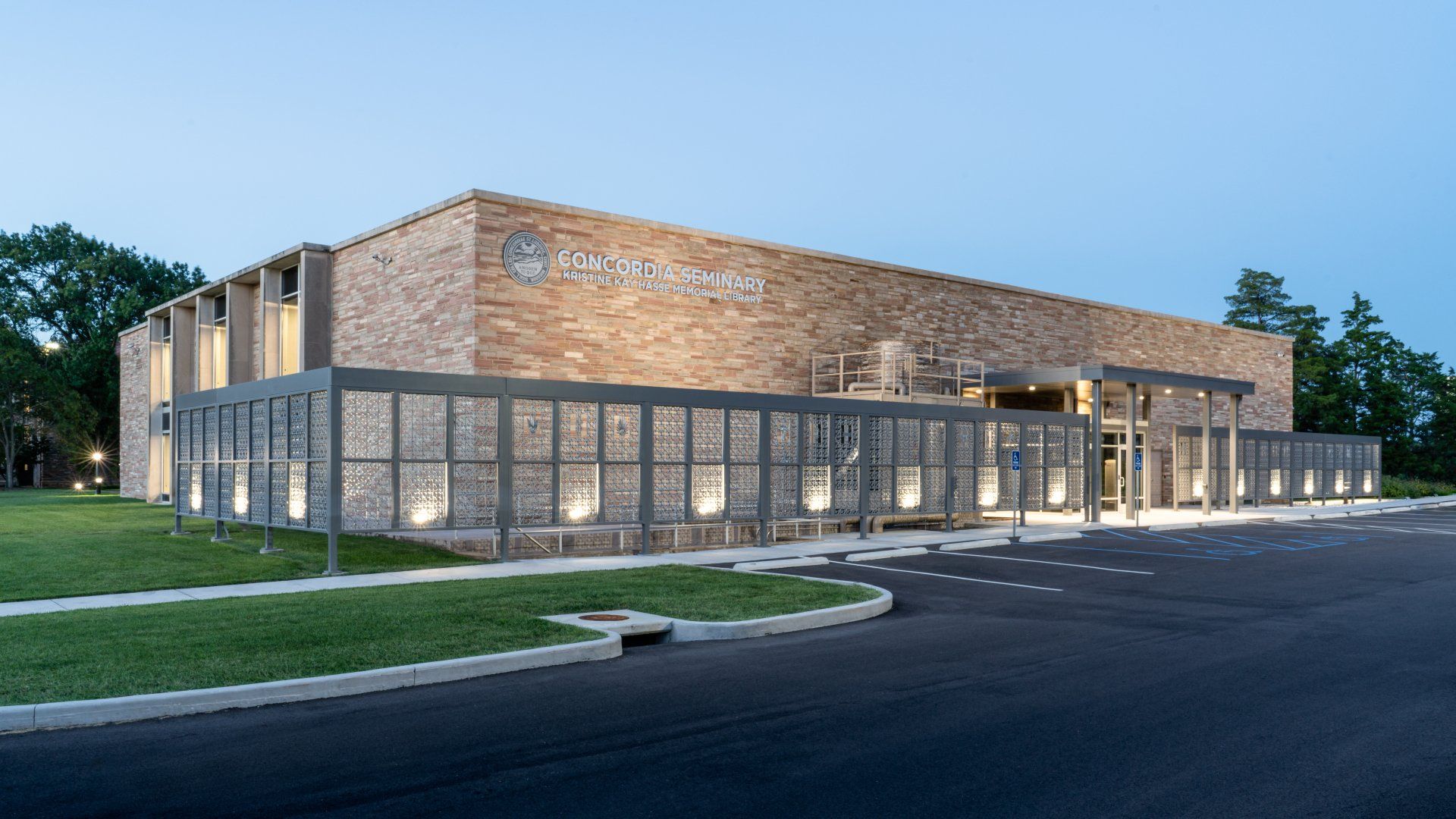
Slide title
Write your caption hereButton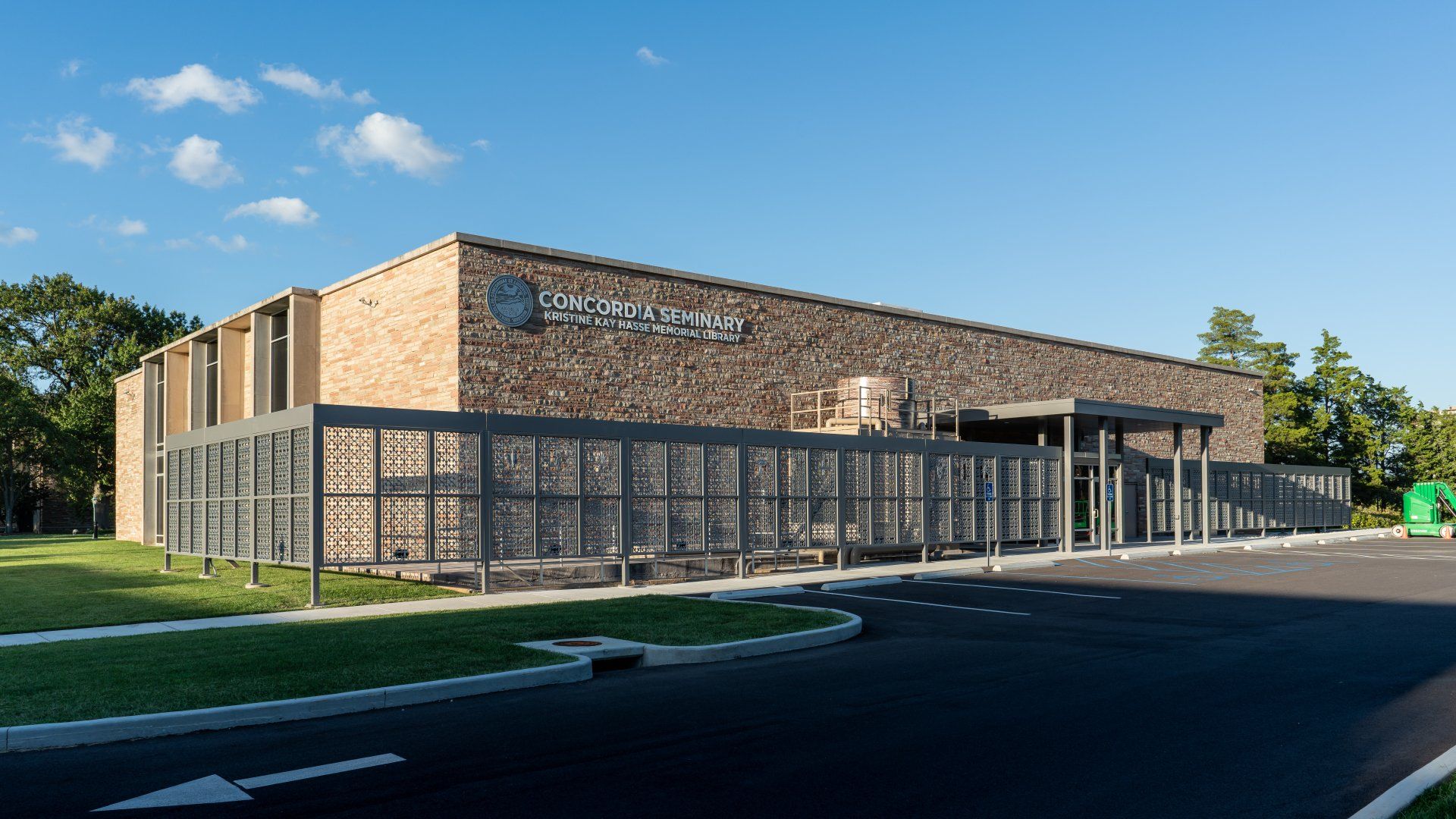
Slide title
Write your caption hereButton
Concordia Seminary - Library
Major renovation of the Kristine Kay Hasse Memorial Library at Concordia Seminary in Clayton, MO. This project was a total renovation of the original 1962 design. This project was a finalist in the 2019 St. Louis Business Journal Building Awards. Renderings produced for Concordia Seminary for use in fundraising and publicity during the construction phase of the project.
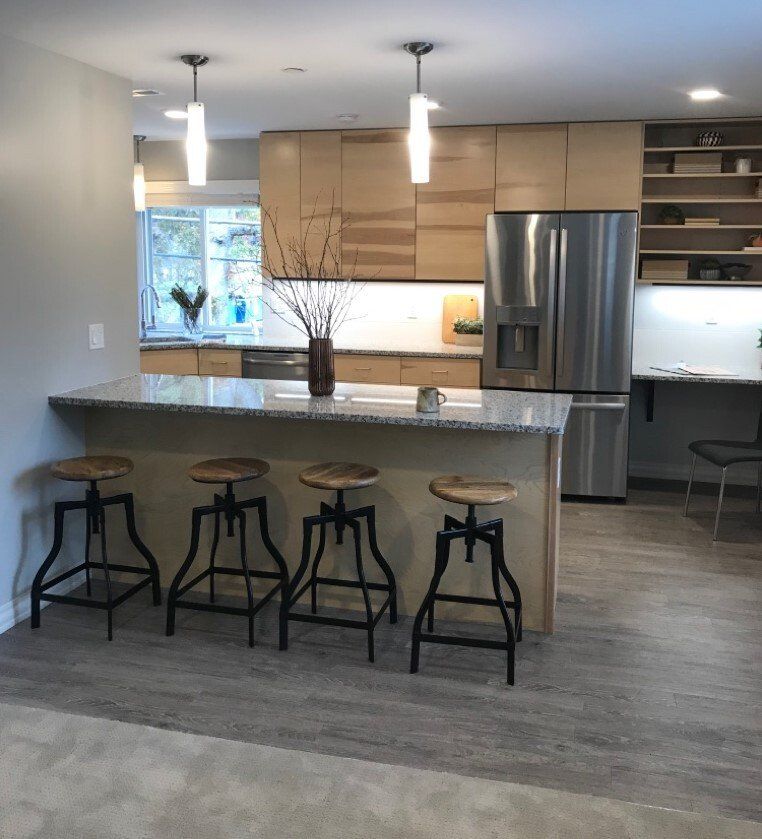
Slide title
Write your caption hereButton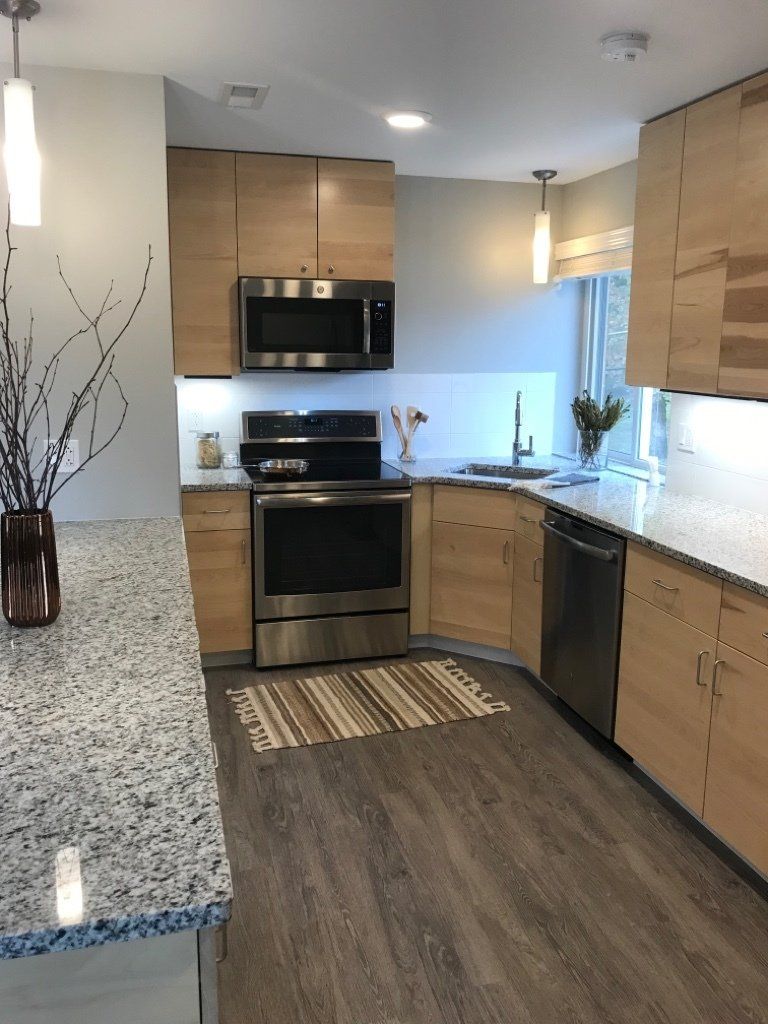
Slide title
Write your caption hereButton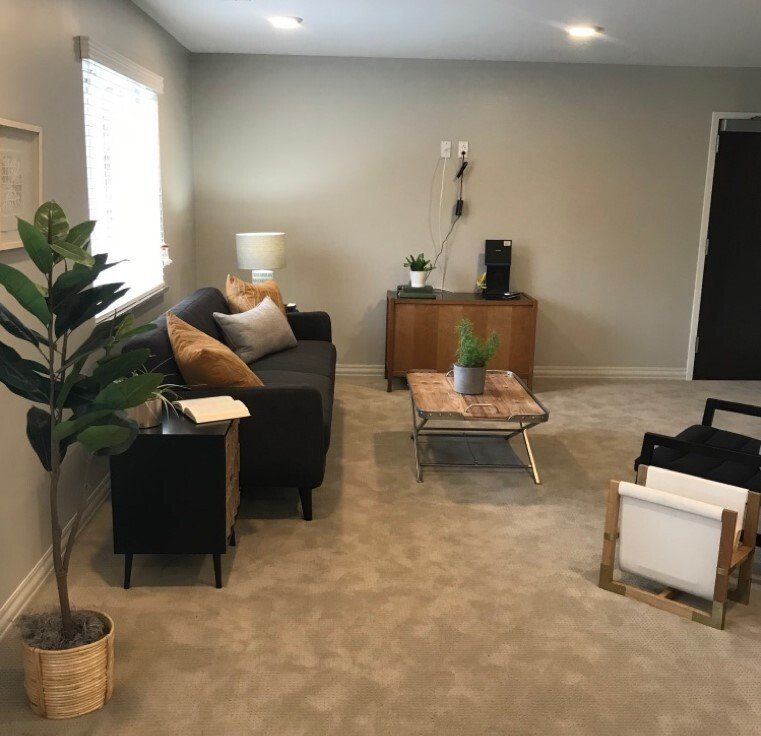
Slide title
Write your caption hereButton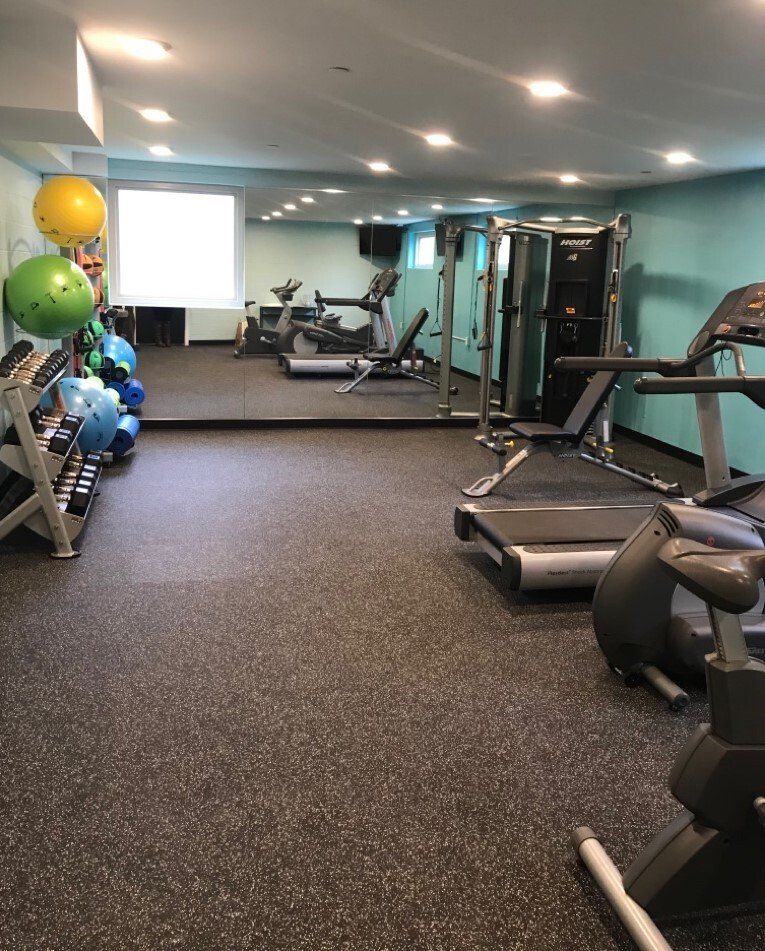
Slide title
Write your caption hereButton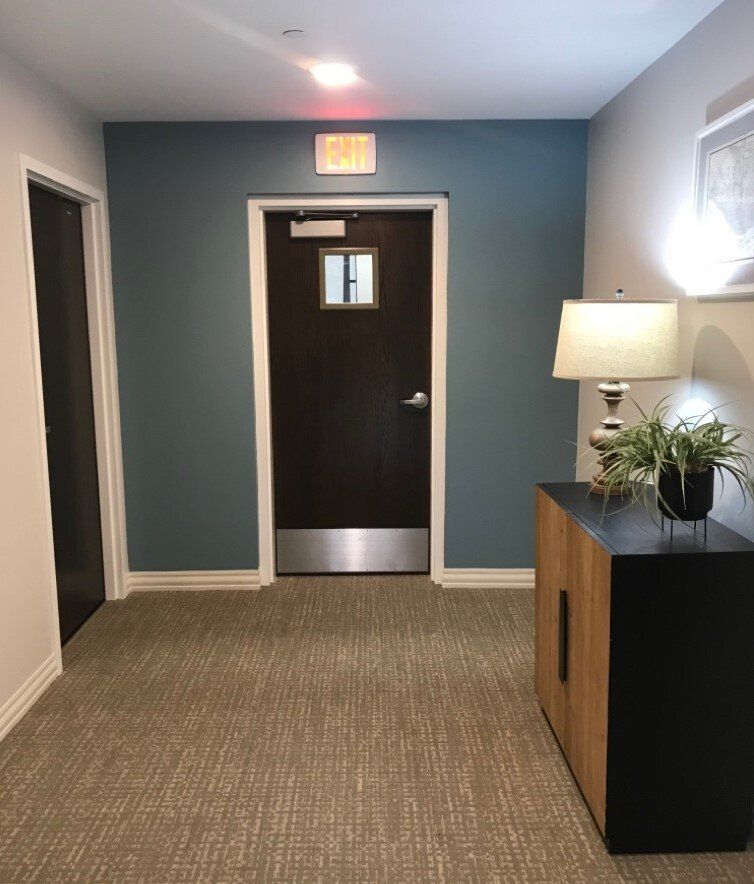
Slide title
Write your caption hereButton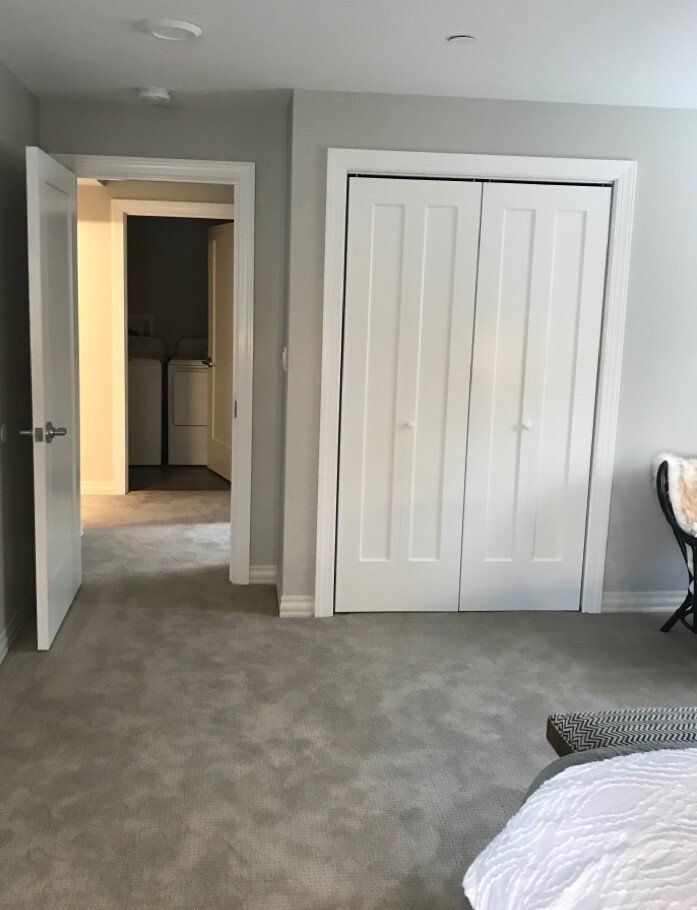
Slide title
Write your caption hereButton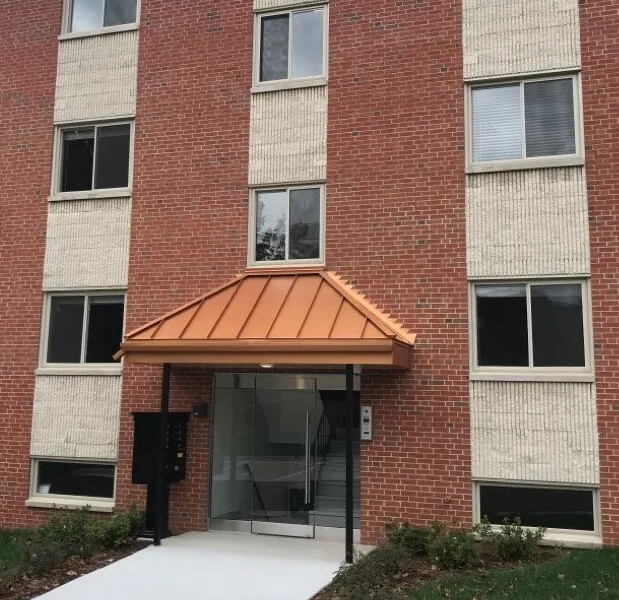
Slide title
Write your caption hereButton
Concordia Seminary - Cotta Hall
This former 12 unit, 3 story facility is currently being renovated and converted to six 2-bedroom / 2 bathroom upscale apartments. Completion is scheduled for summer of 2019.
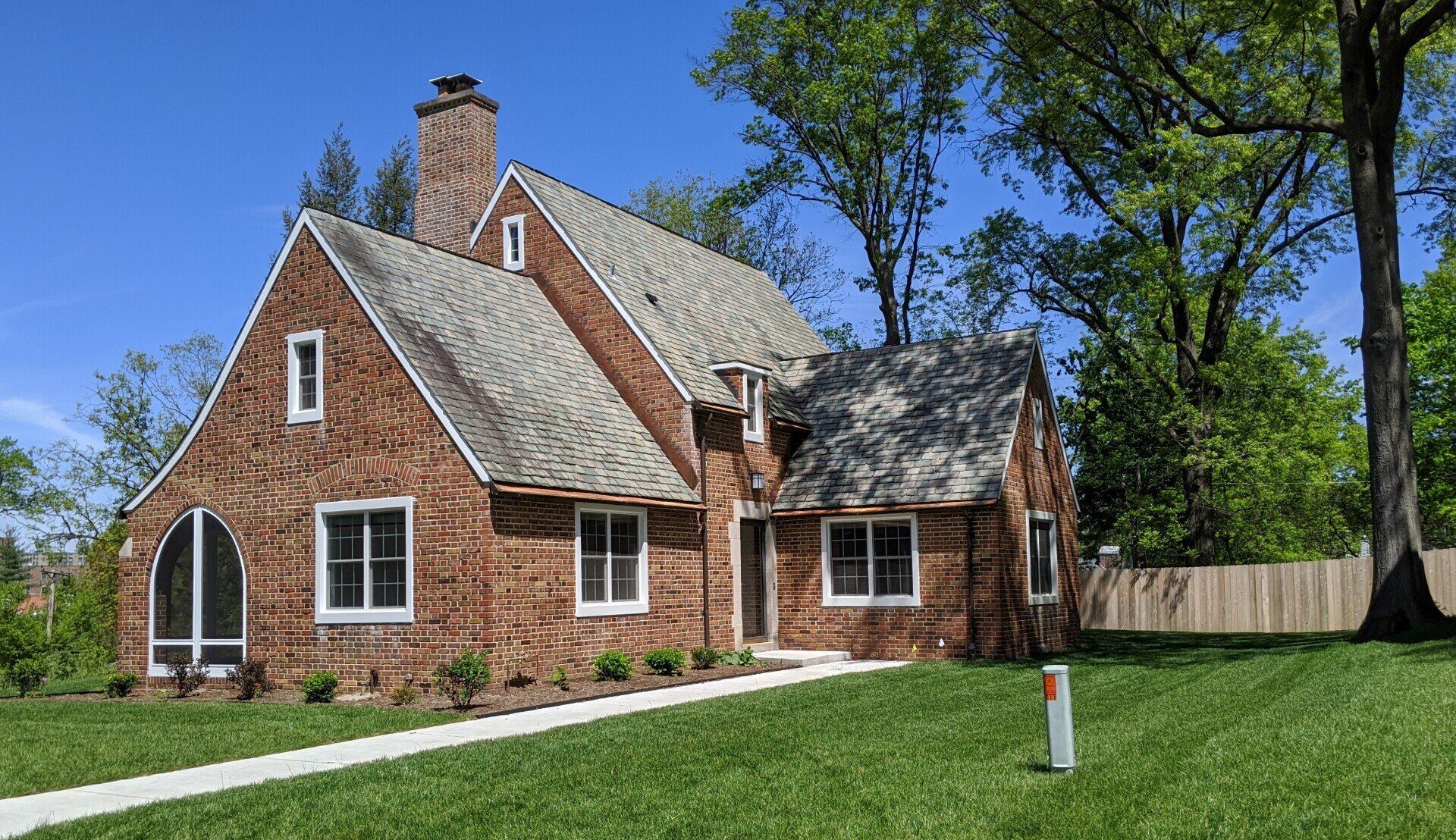
Slide title
Write your caption hereButton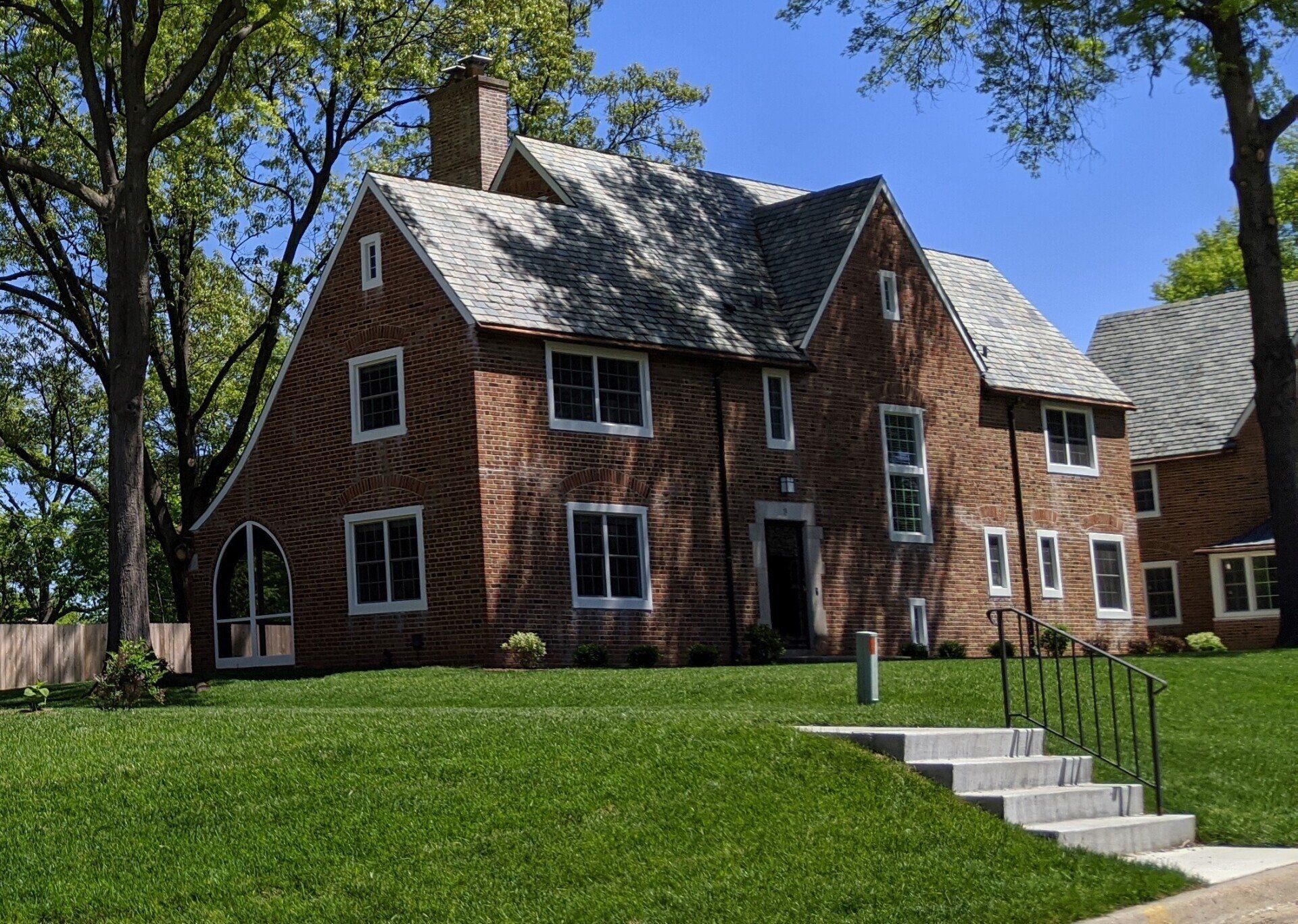
Slide title
Write your caption hereButton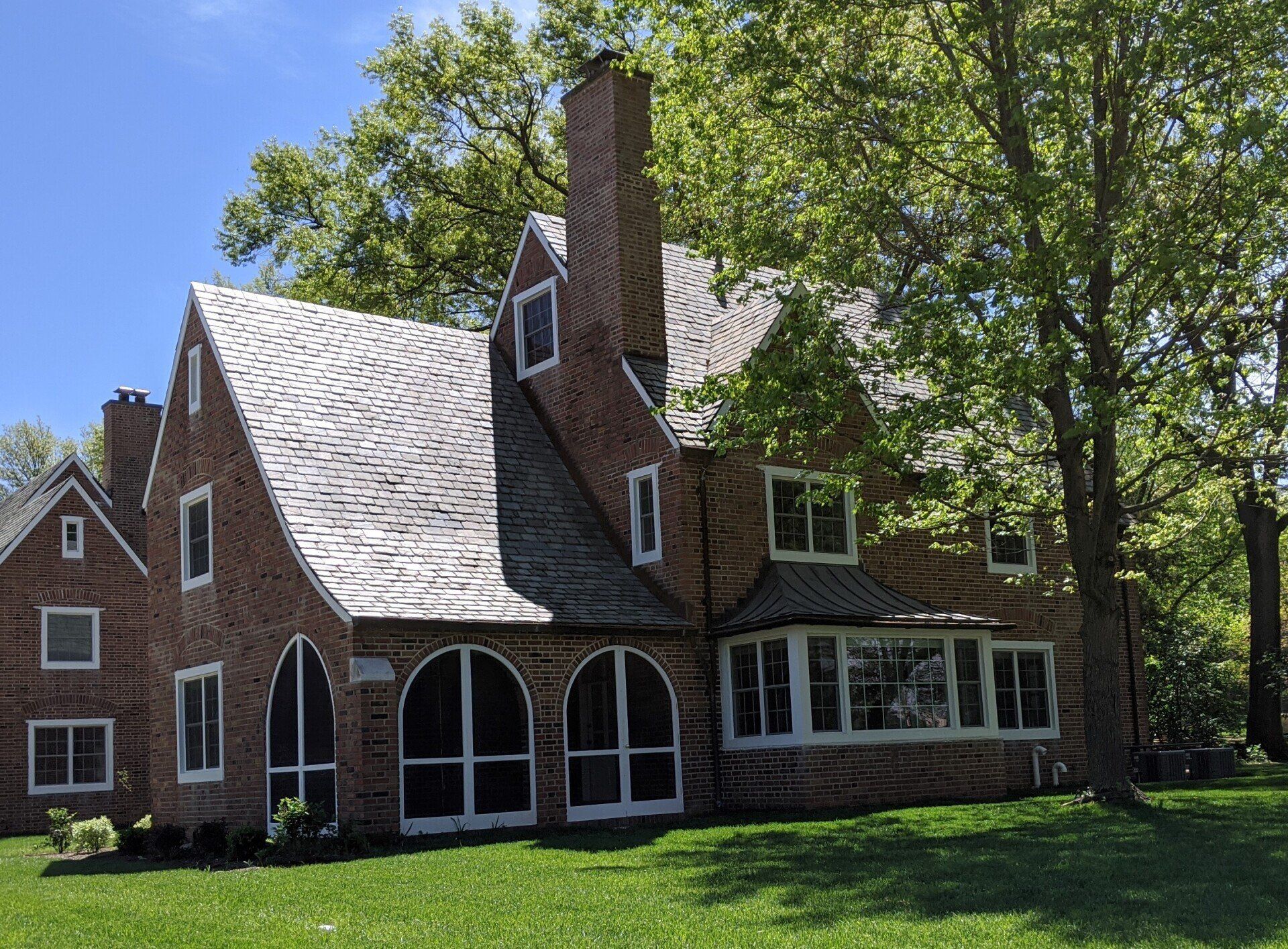
Slide title
Write your caption hereButton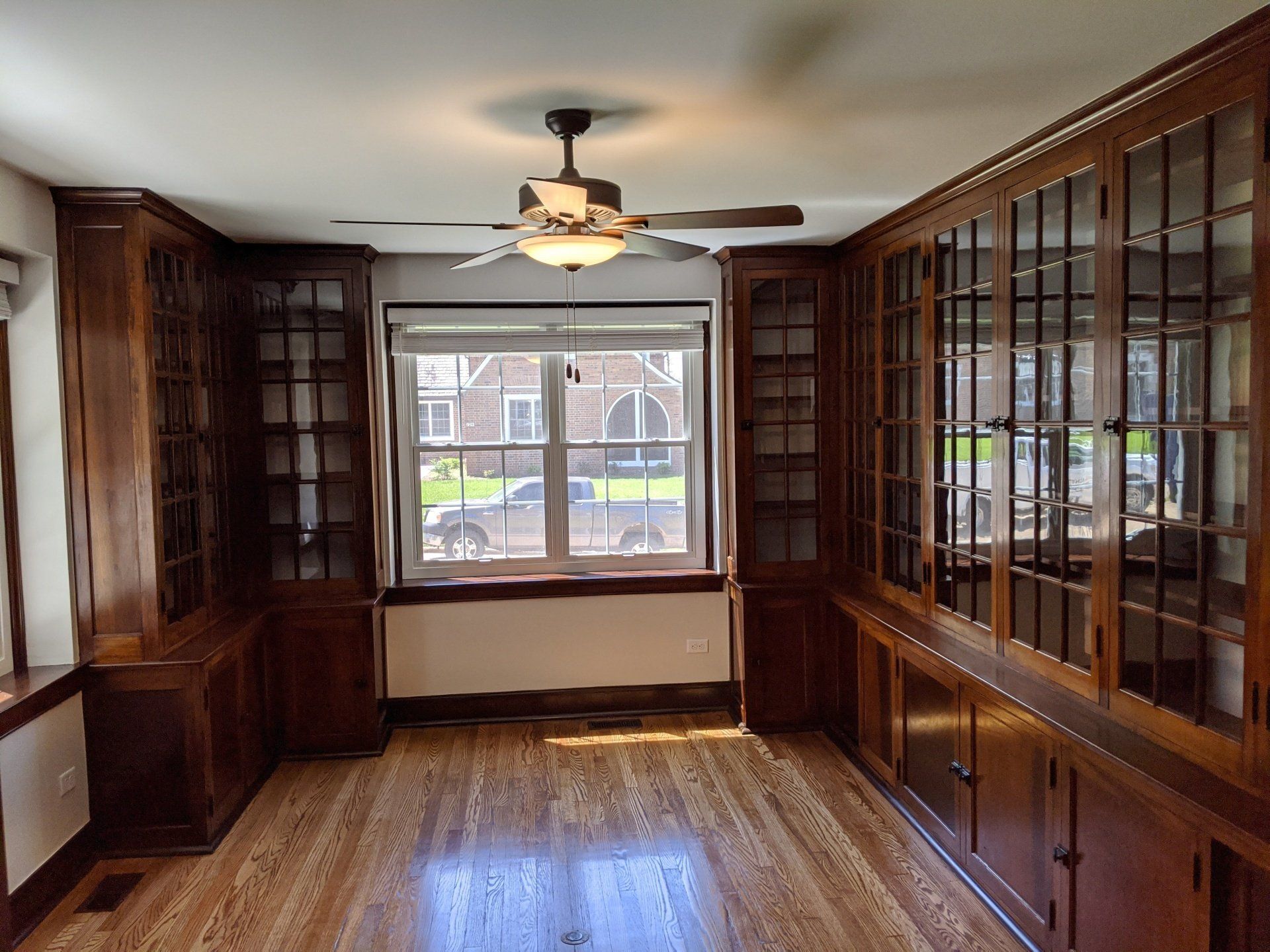
Slide title
Write your caption hereButton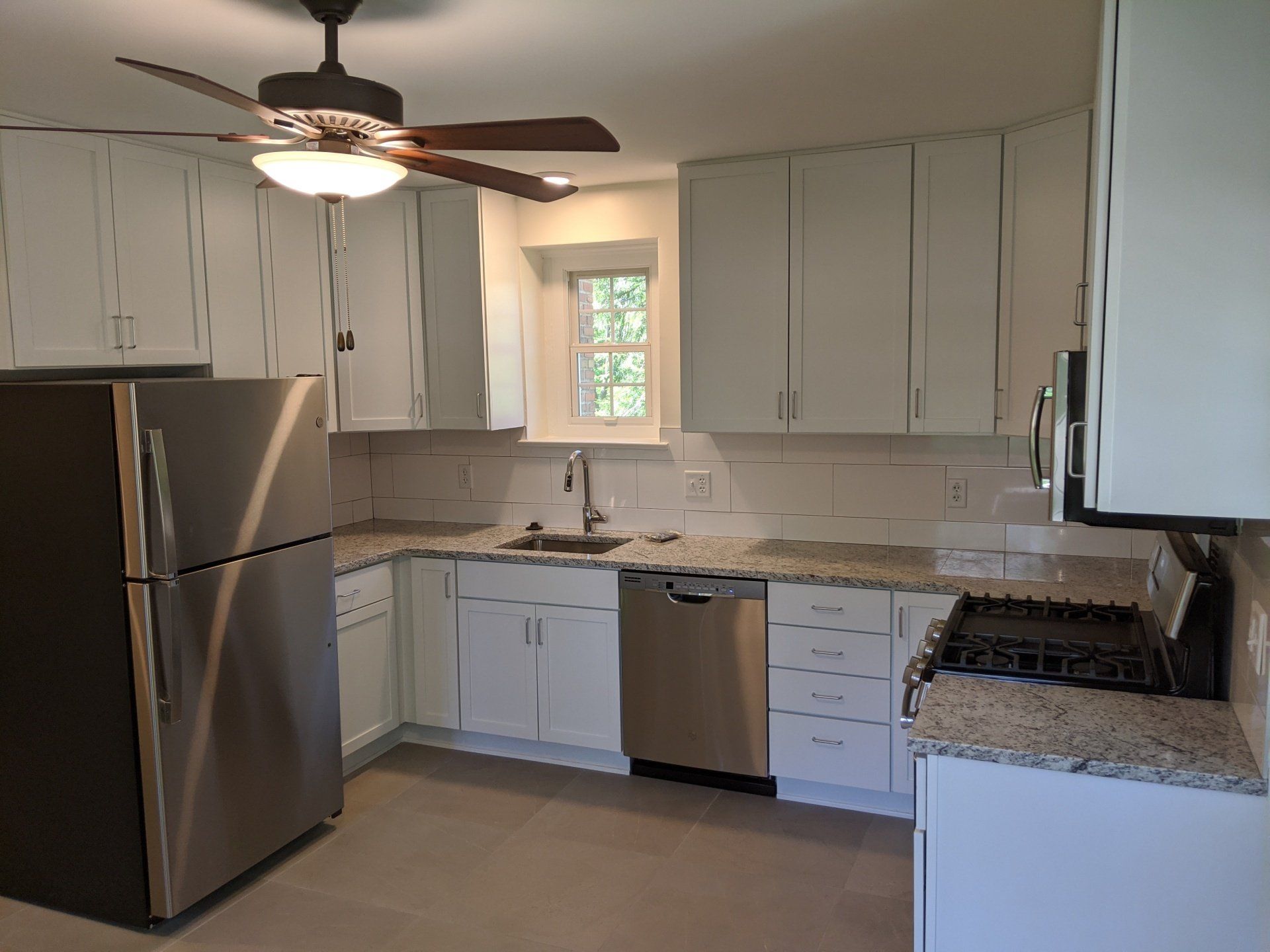
Slide title
Write your caption hereButton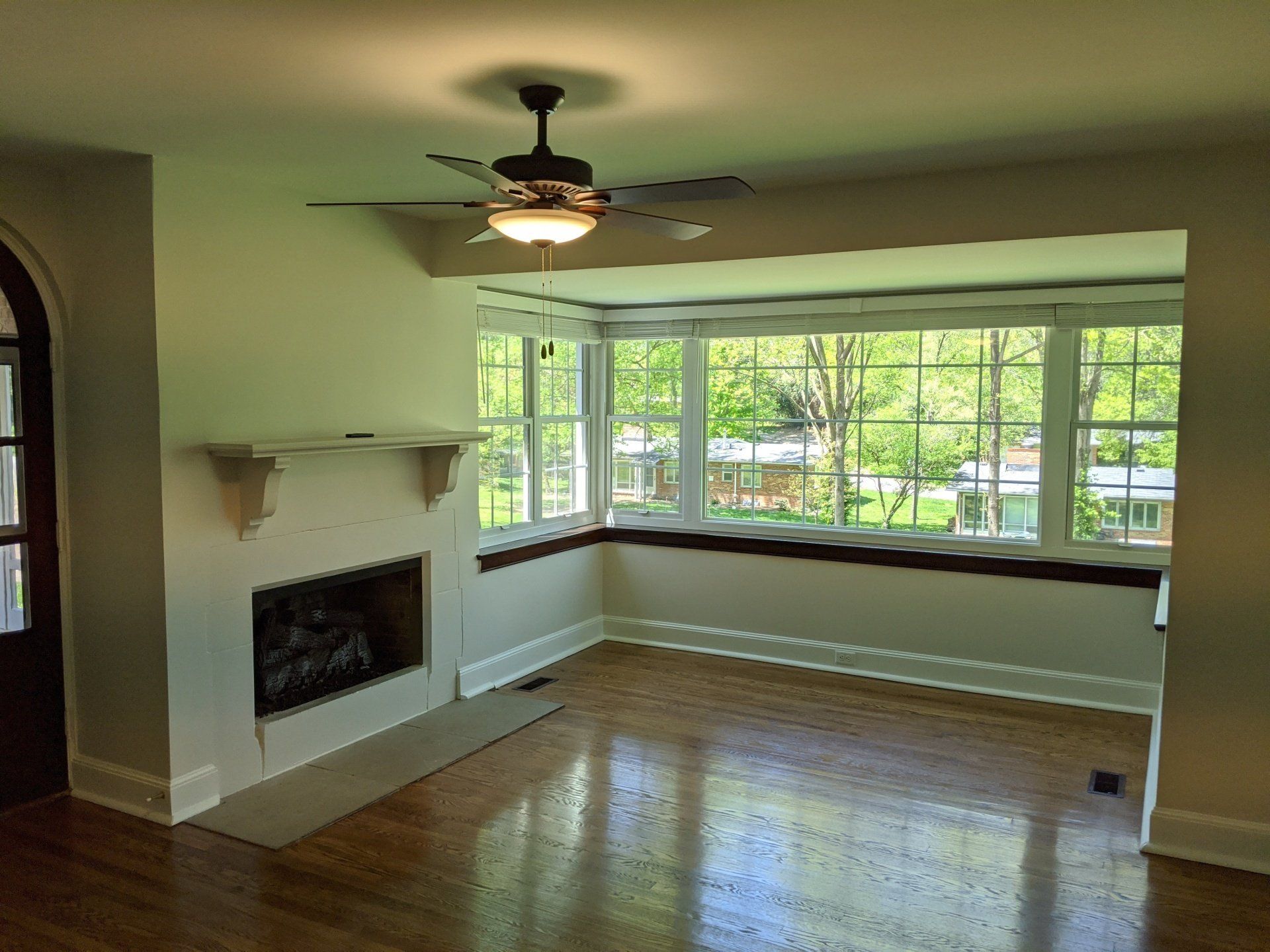
Slide title
Write your caption hereButton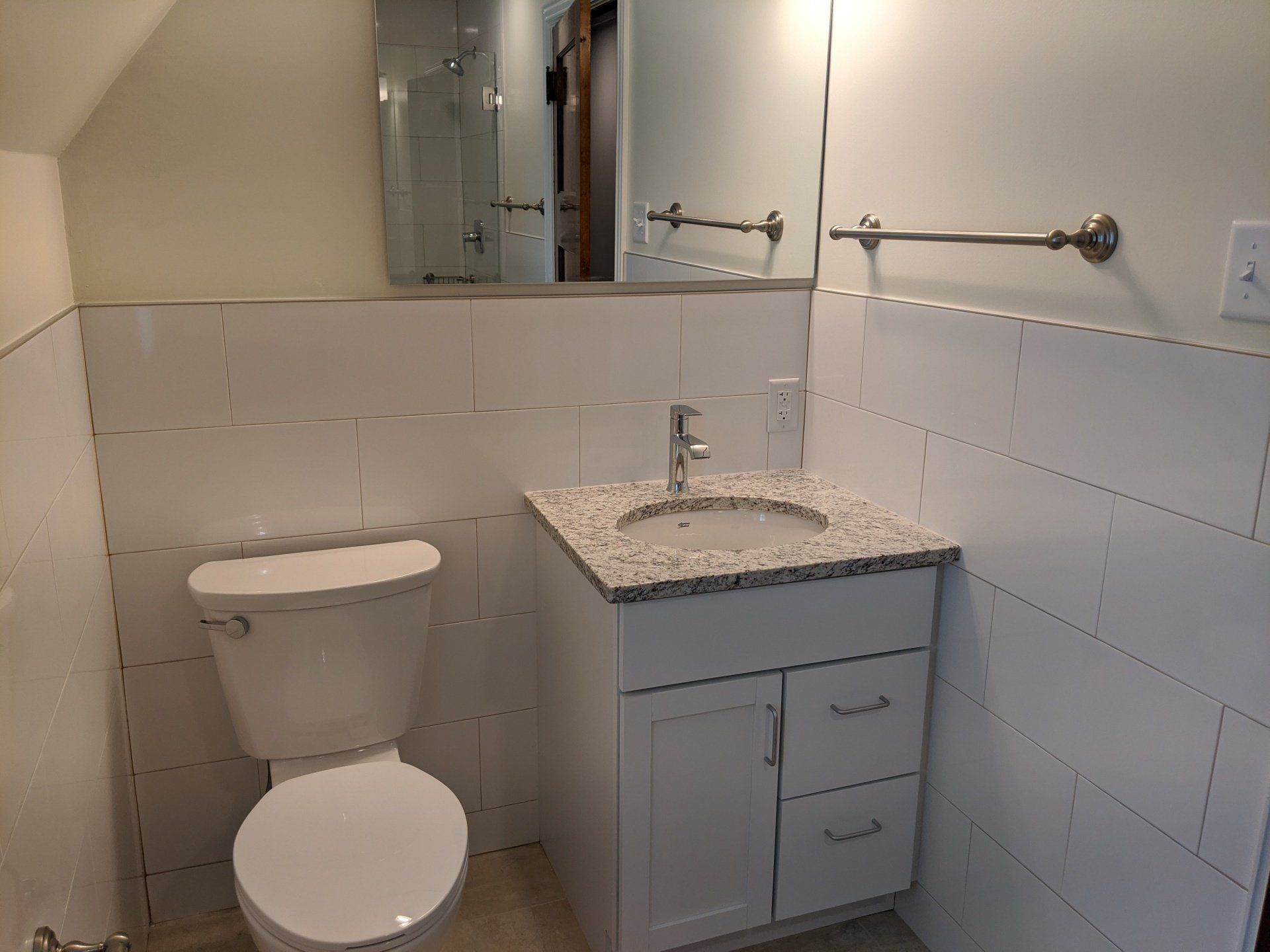
Slide title
Write your caption hereButton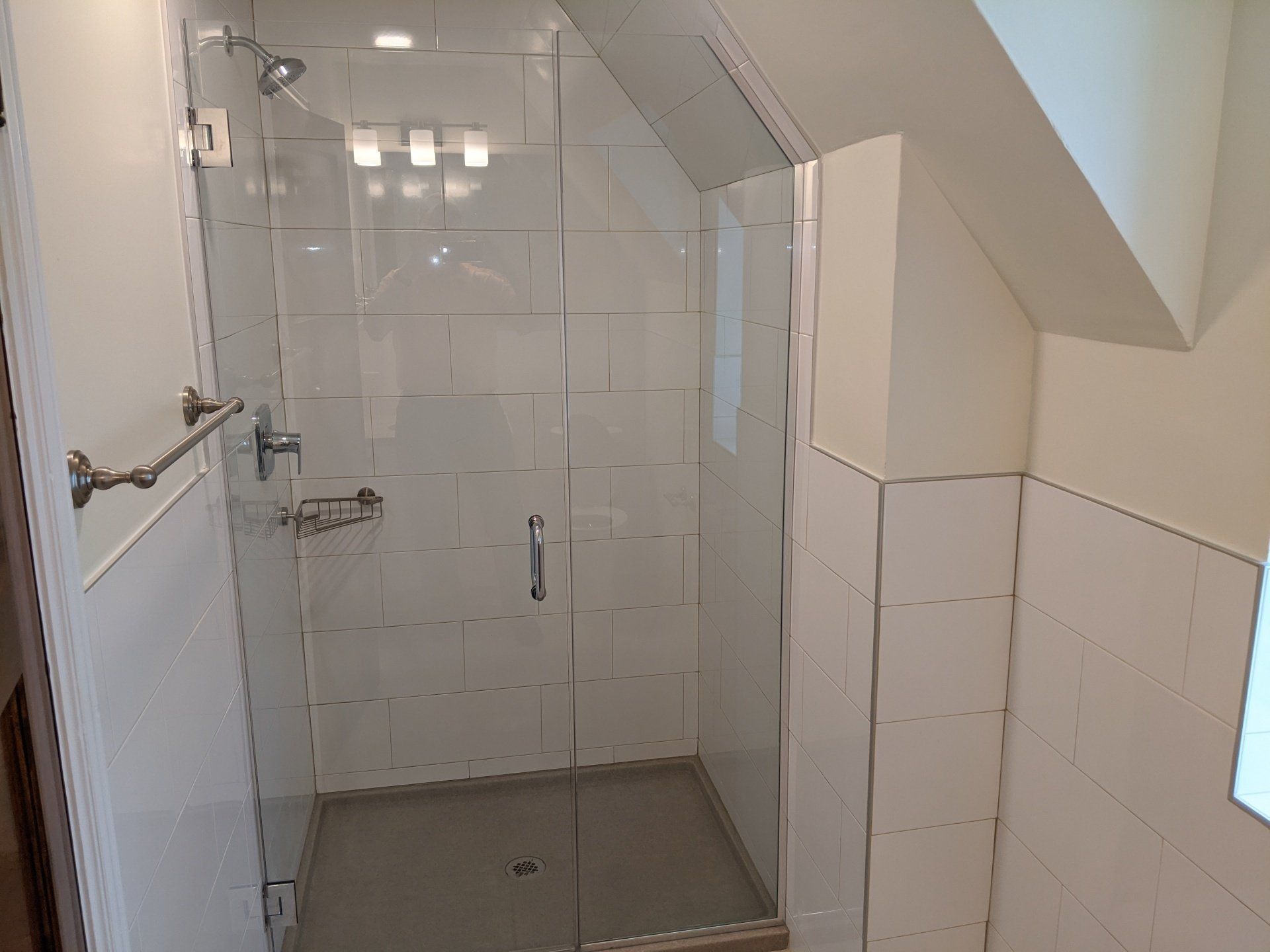
Slide title
Write your caption hereButton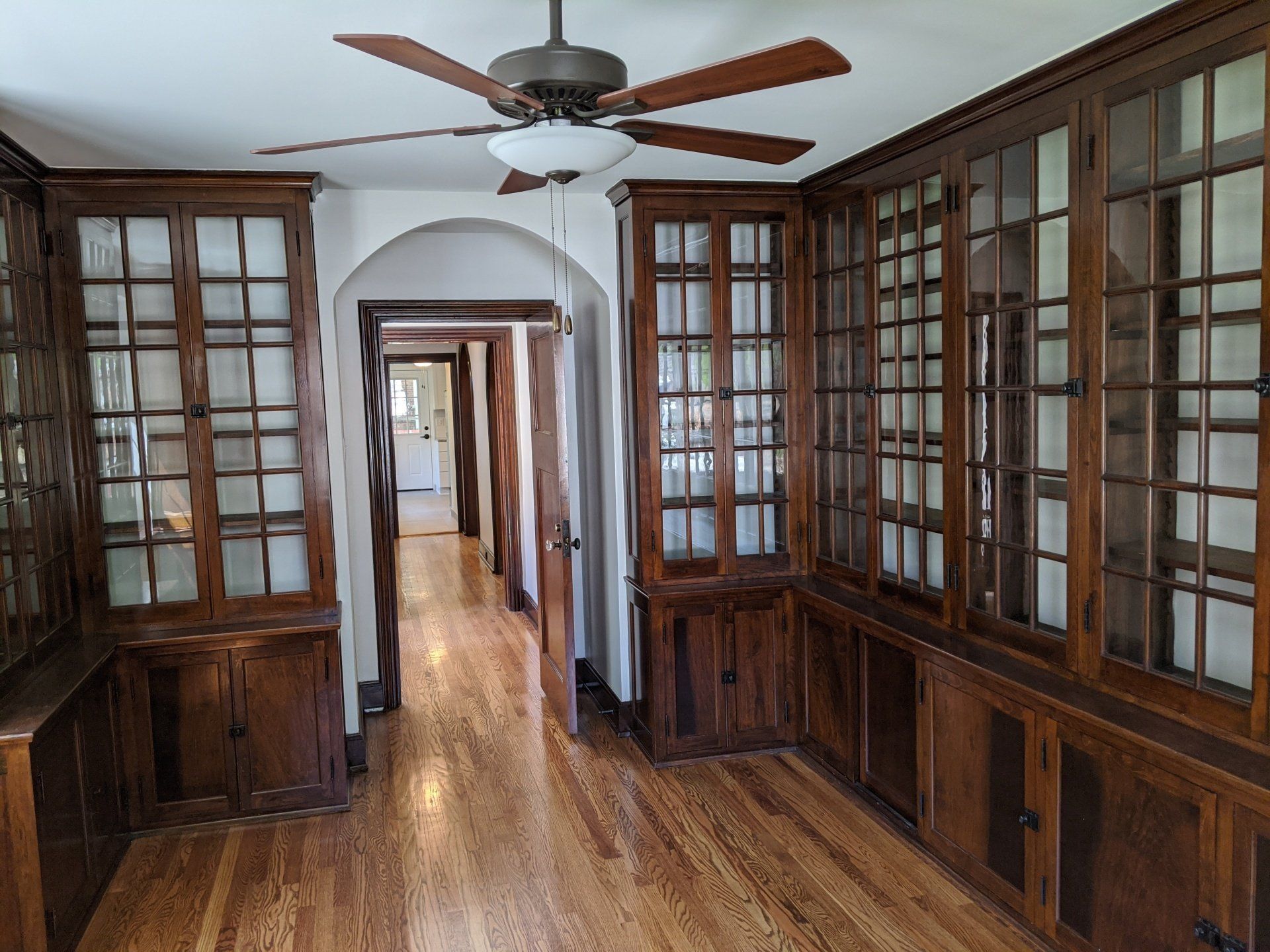
Slide title
Write your caption hereButton
Concordia Seminary - Faculty House
Complete renovation of 12 existing 2-story, single family houses of varying size between 1,800 - 2,500 s.f. located on the Concordia Seminary Campus designed and constructed in the 1920's for use by the Seminary's faculty staff and their families. Renovations to the buildings include: complete upgrade of the electrical wiring, outlets, switches, electric panels and new lighting fixtures. Complete upgrade or repair of plumbing and sanitary lines and installation of new plumbing fixtures. New heating and air conditioning equipment. Replacement and update of interior finishes including; new cabinet millwork, flooring and wall finishes, restoration of select millwork, door casing, wood trim and interior wood doors. All homes equipped with new appliances. The exterior of the houses received new energy efficient windows, new or restored flashing and trim, repair of the existing slate roof and masonry wall coursing received new tuck-pointed mortar joints. Landscaping on each site received new grass sod, landscape beds with various shrubs and flowering plants with irrigation. New sidewalks, steps and patios were also installed.
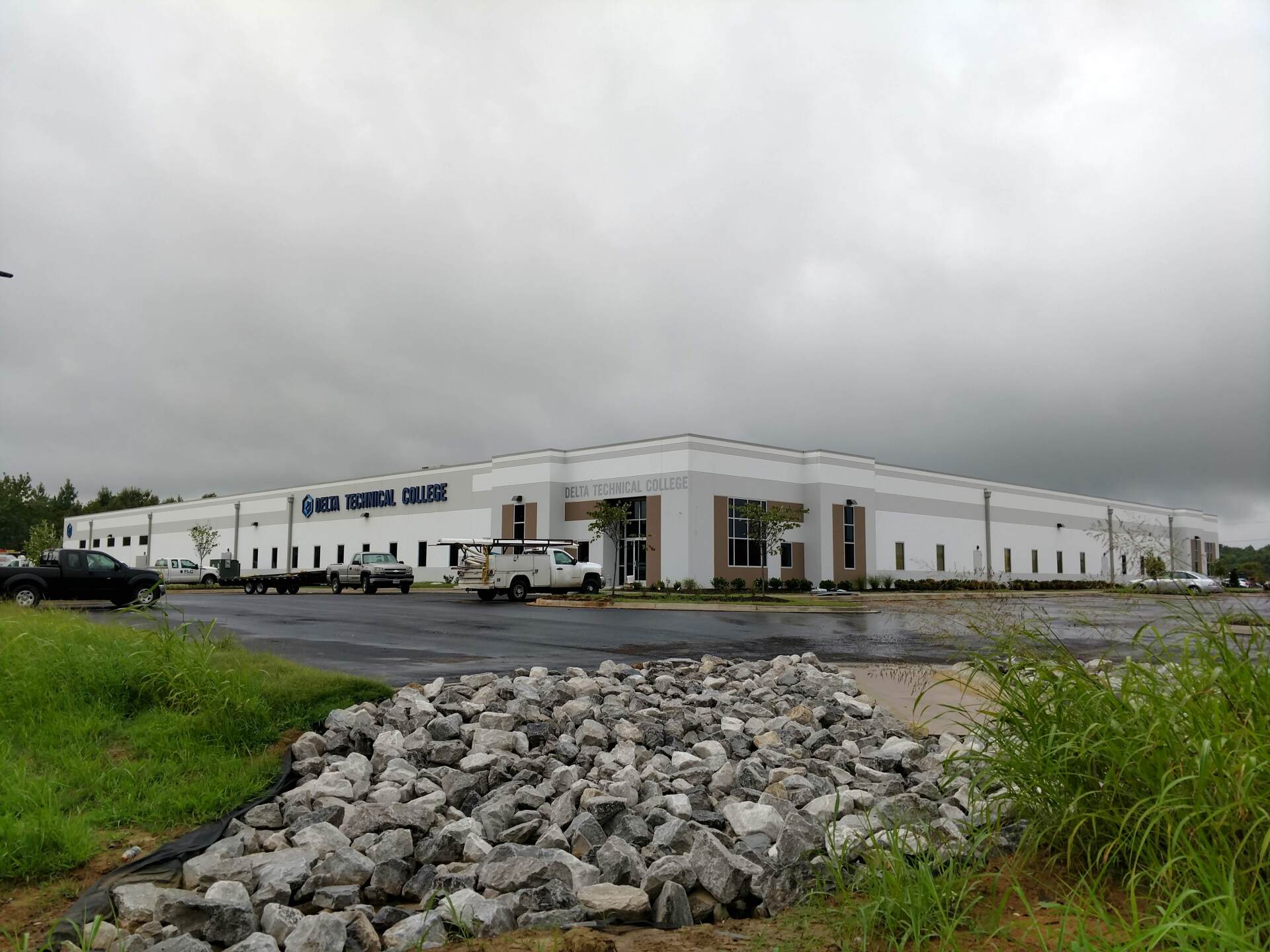
Slide title
Write your caption hereButton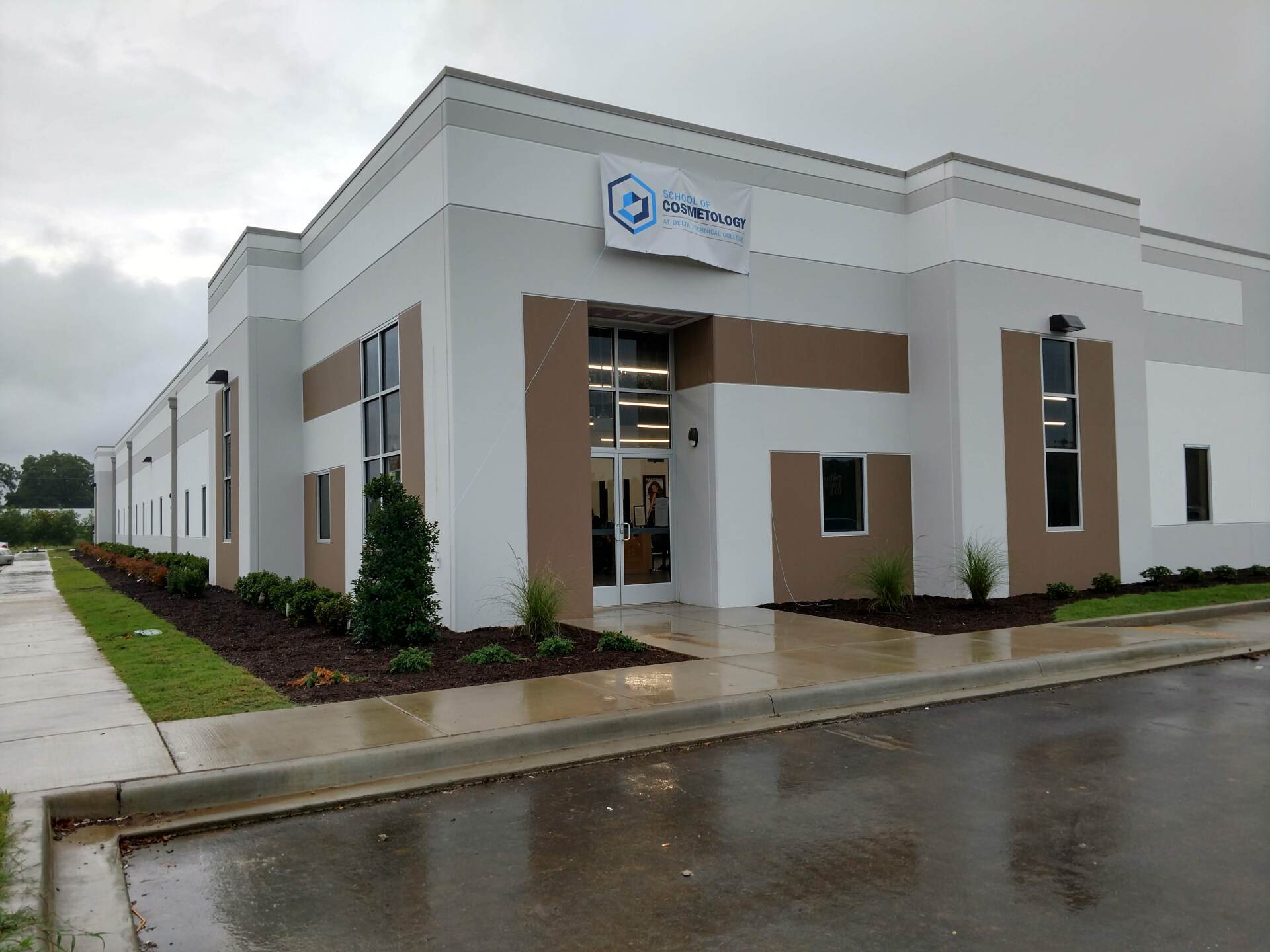
Slide title
Write your caption hereButton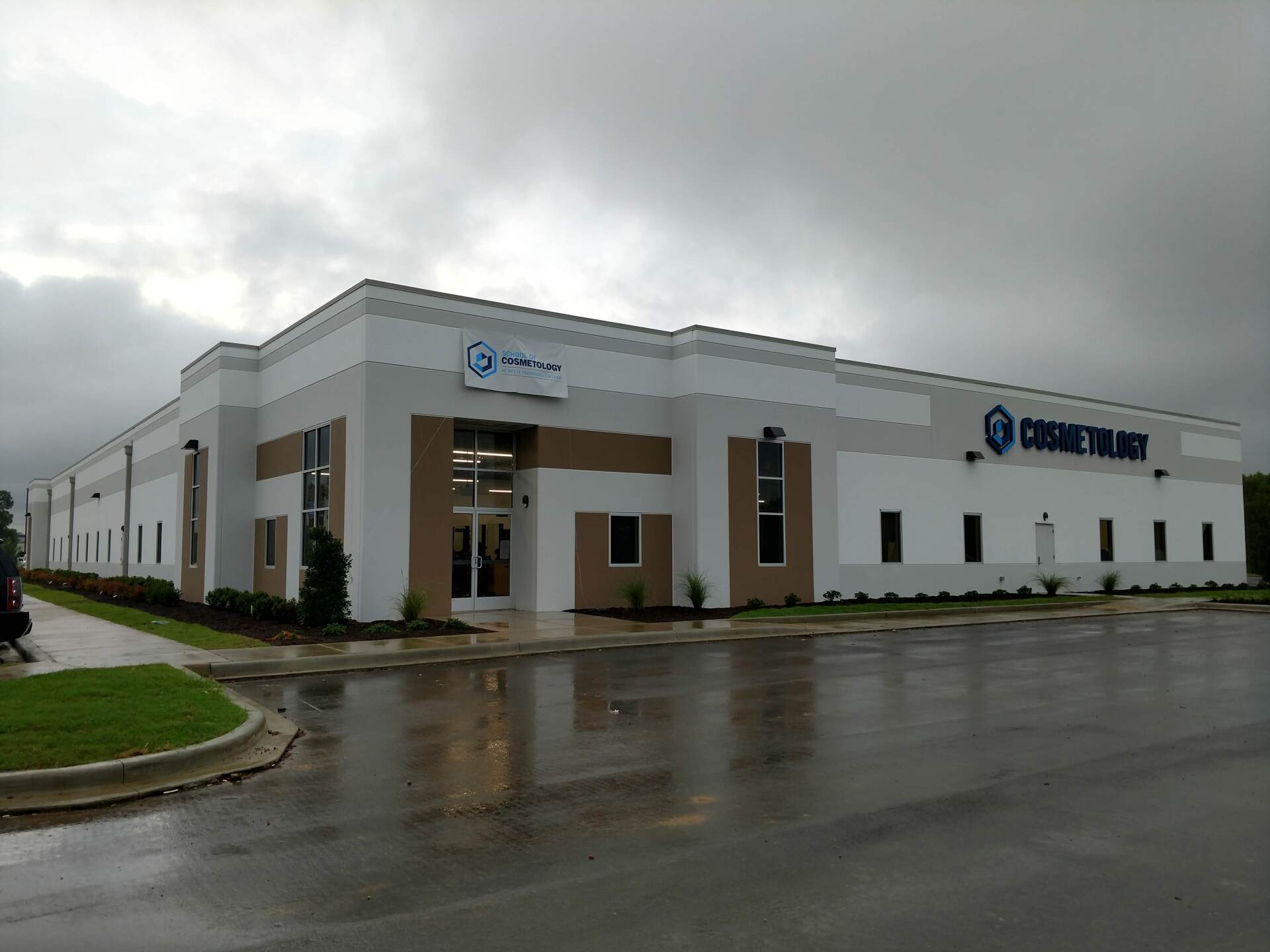
Slide title
Write your caption hereButton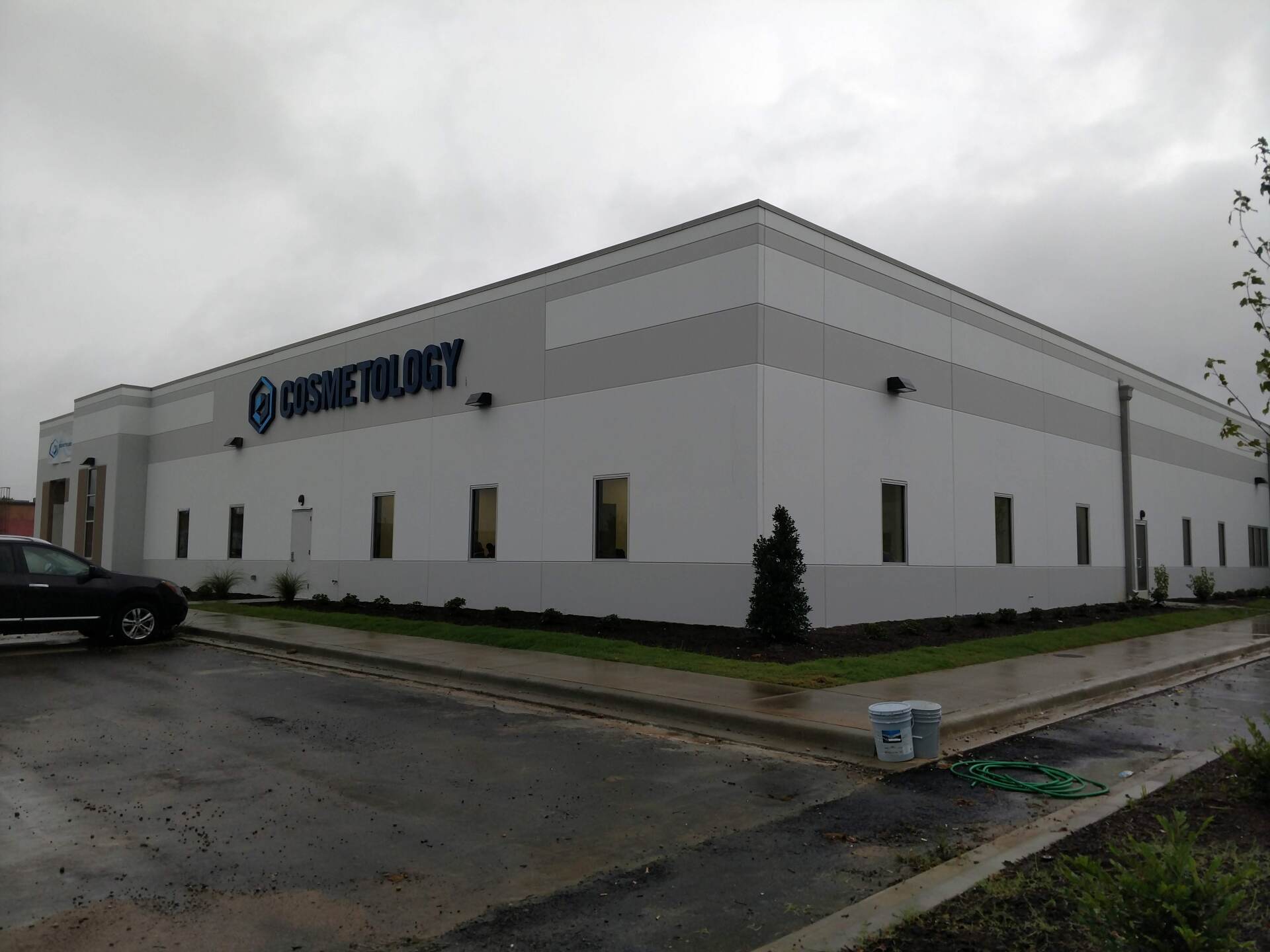
Slide title
Write your caption hereButton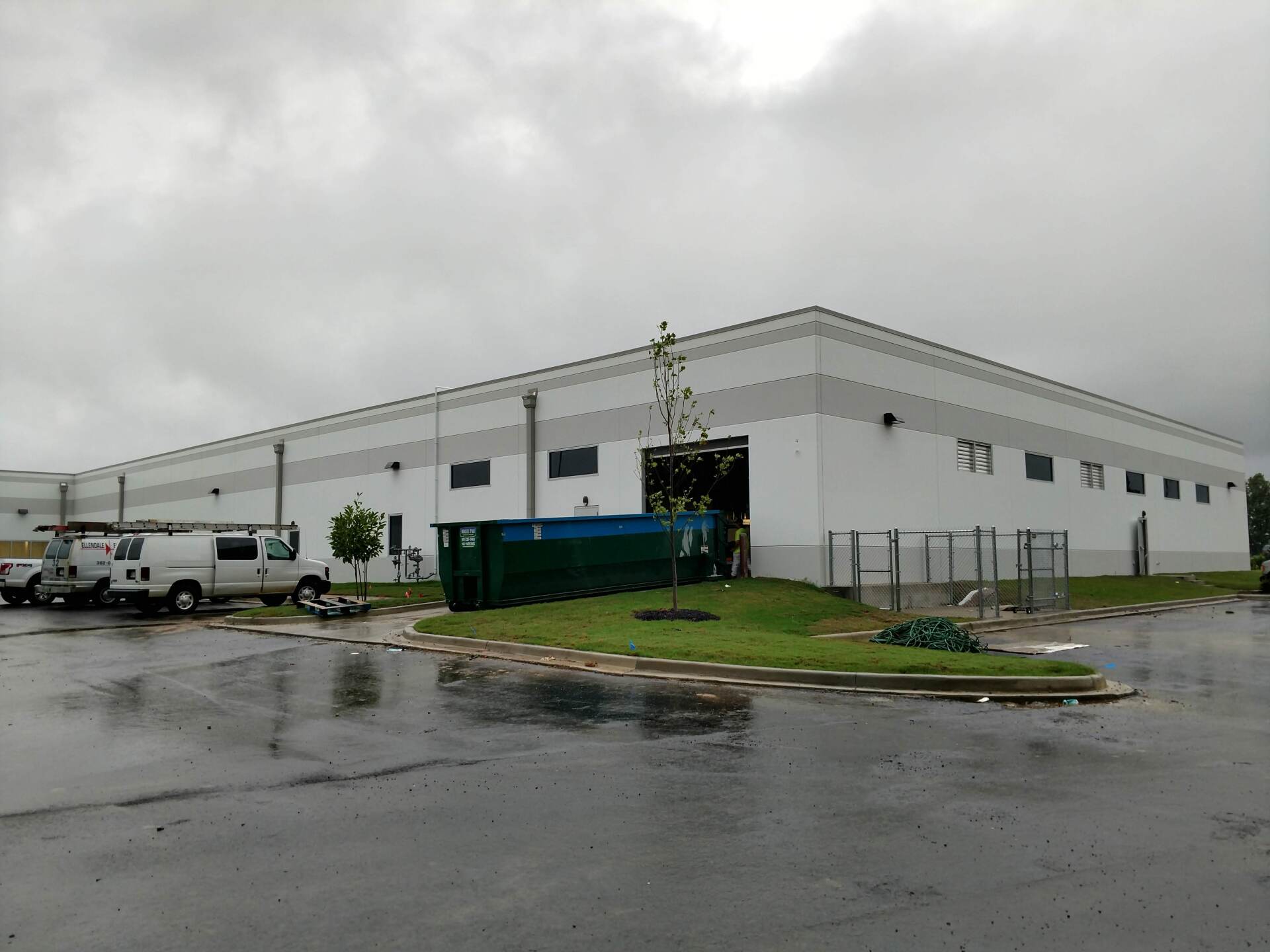
Slide title
Write your caption hereButton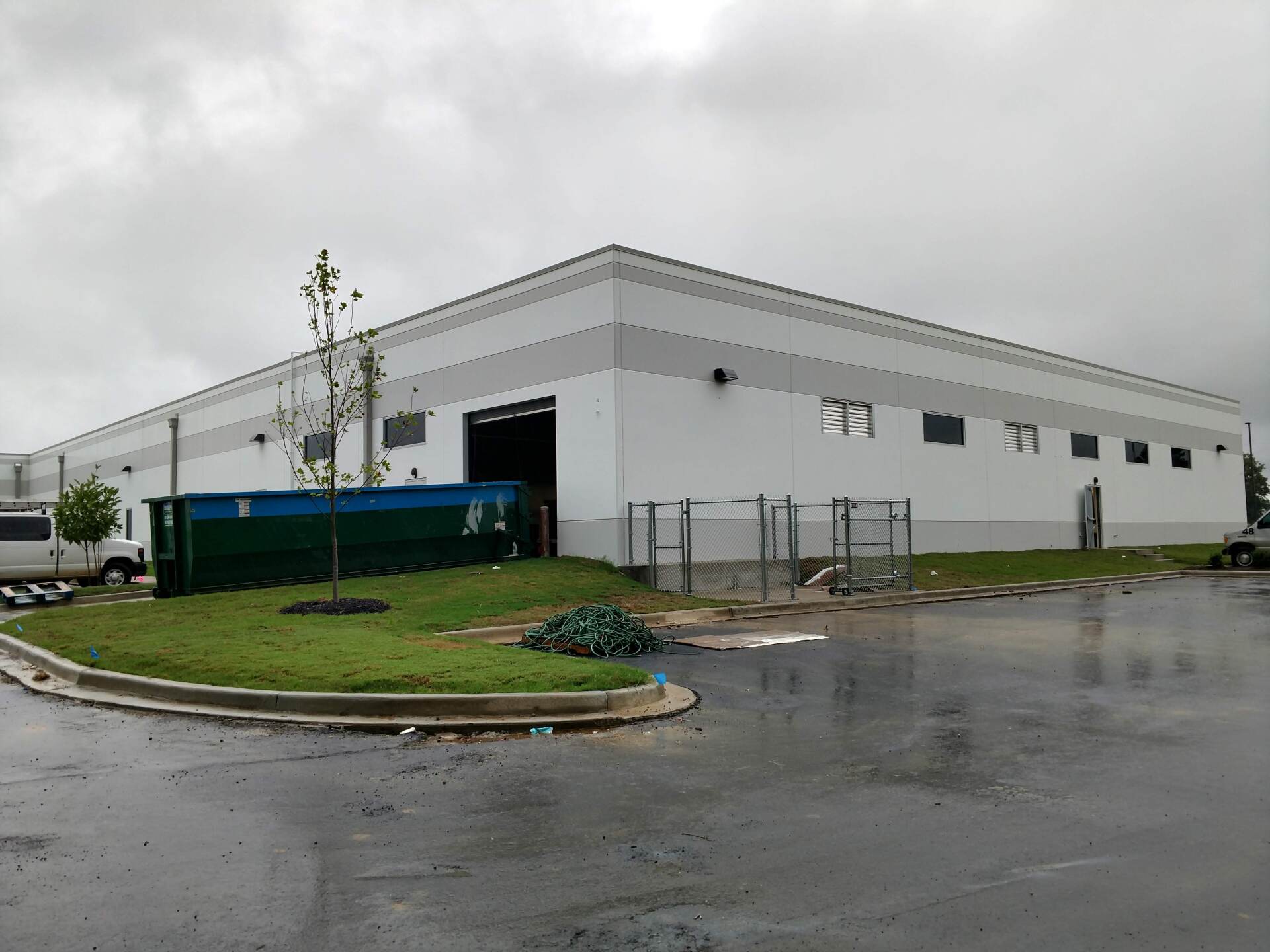
Slide title
Write your caption hereButton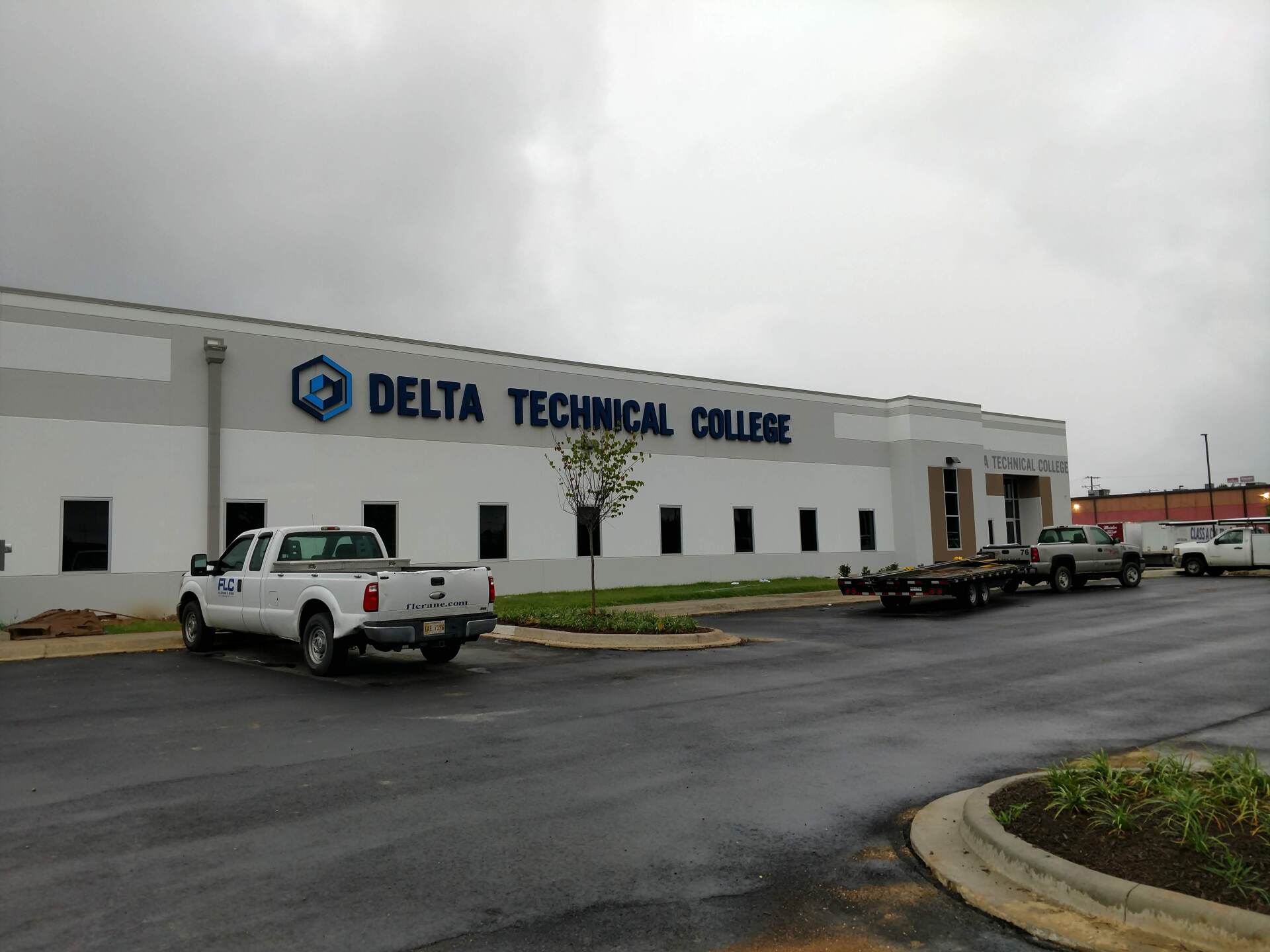
Slide title
Write your caption hereButton
Delta Technical College
New 50,000 S.F. Technical College that hosts the following curriculum: Dental Assistant, Medical Assistant, Cosmetology, Electrical Training, HVAC Training, Welding and Commercial Driver License Training.
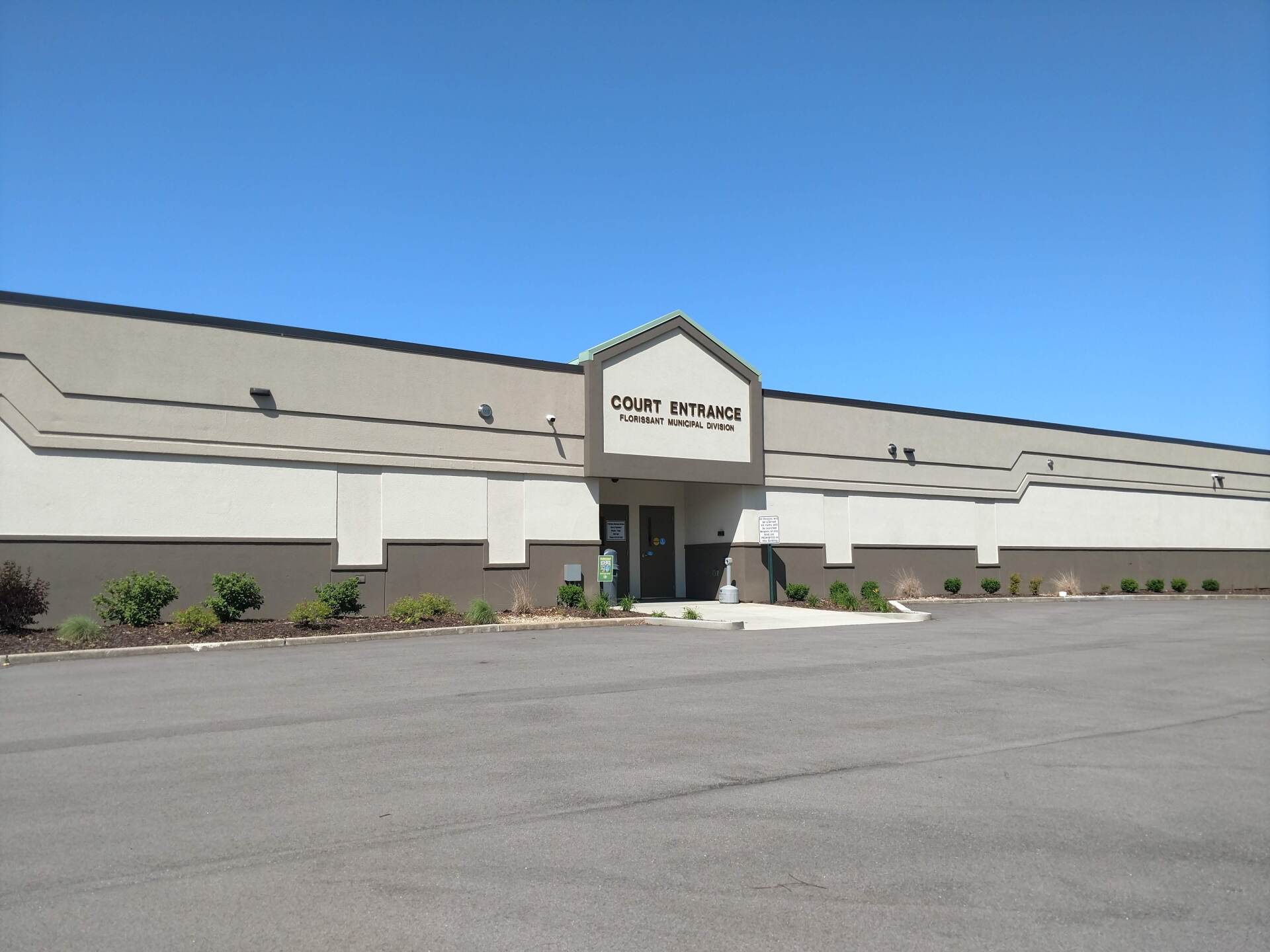
Slide title
Write your caption hereButton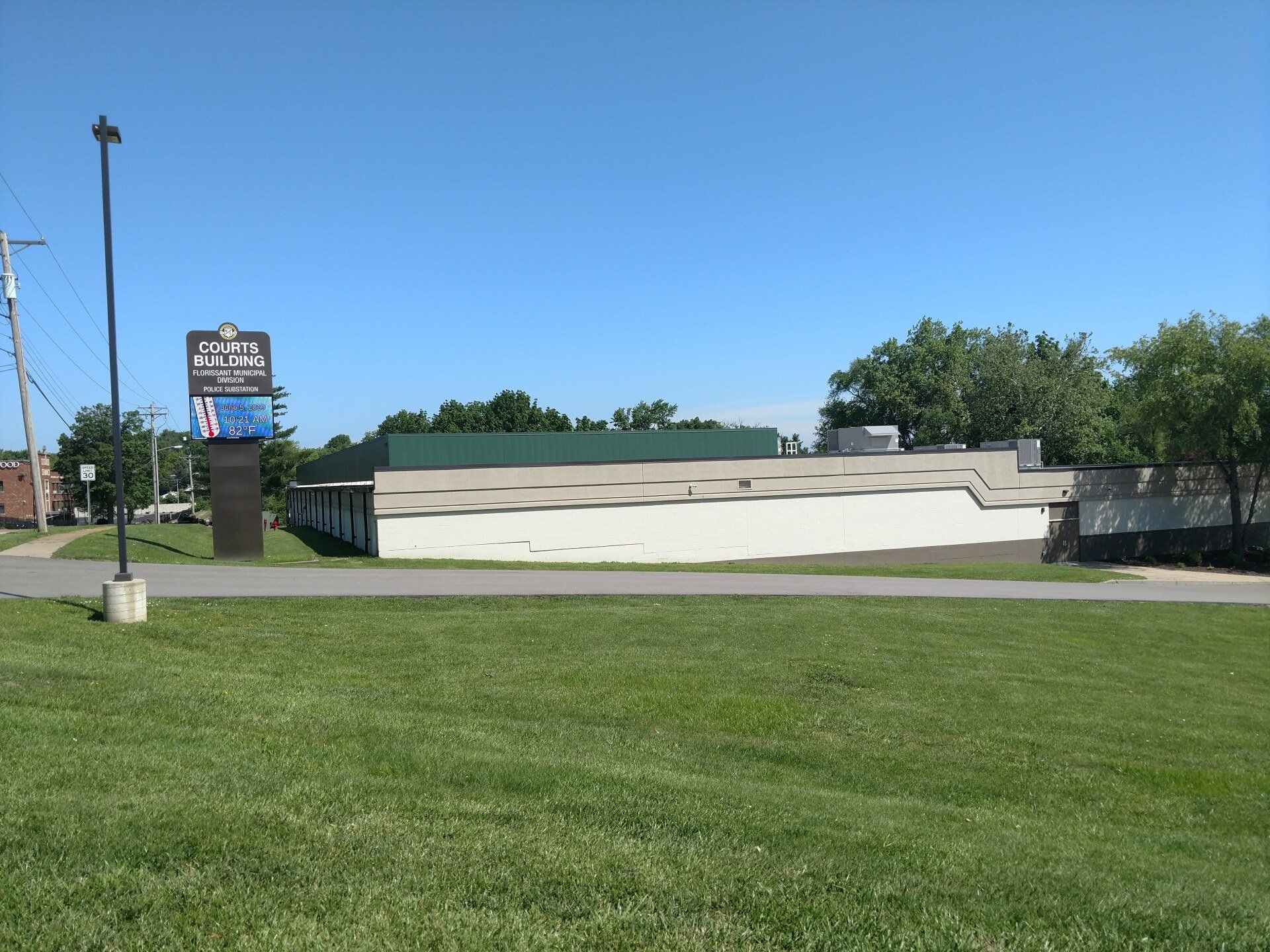
Slide title
Write your caption hereButton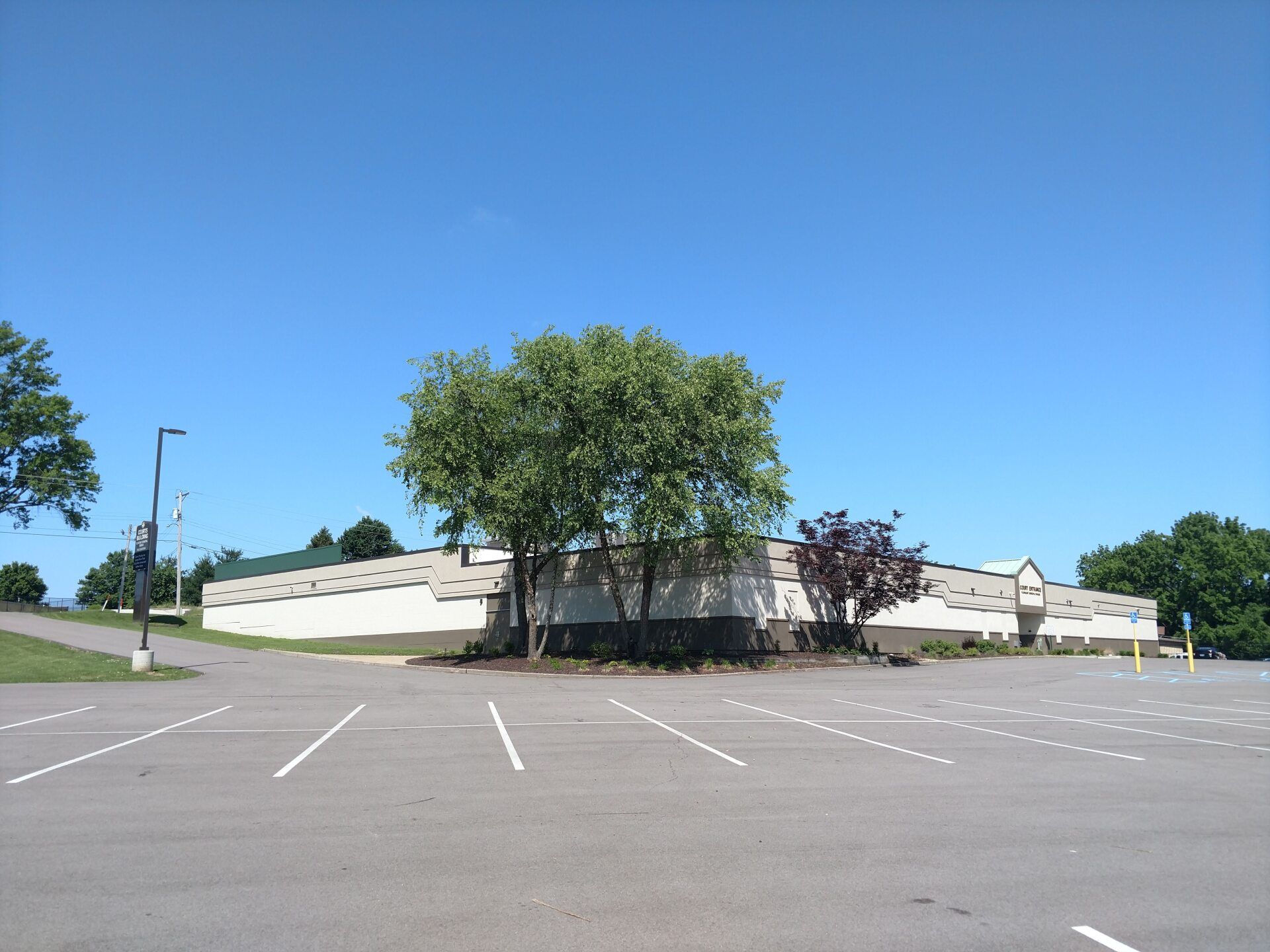
Slide title
Write your caption hereButtonSlide title
Write your caption hereButtonSlide title
Write your caption hereButtonSlide title
Write your caption hereButton
Florissant Justice Center
Renovation of the existing one story, 29,000 s.f. bowling alley into a municipal courts building and police sub station. New amenities include a 8,000 s.f. court room, a 6,000 s.f. courts office space and a 5,000 s.f. police station with conference room, miscellaneous support areas, and an 800 s.f. shooting range.
Slide title
Write your caption hereButtonSlide title
Write your caption hereButton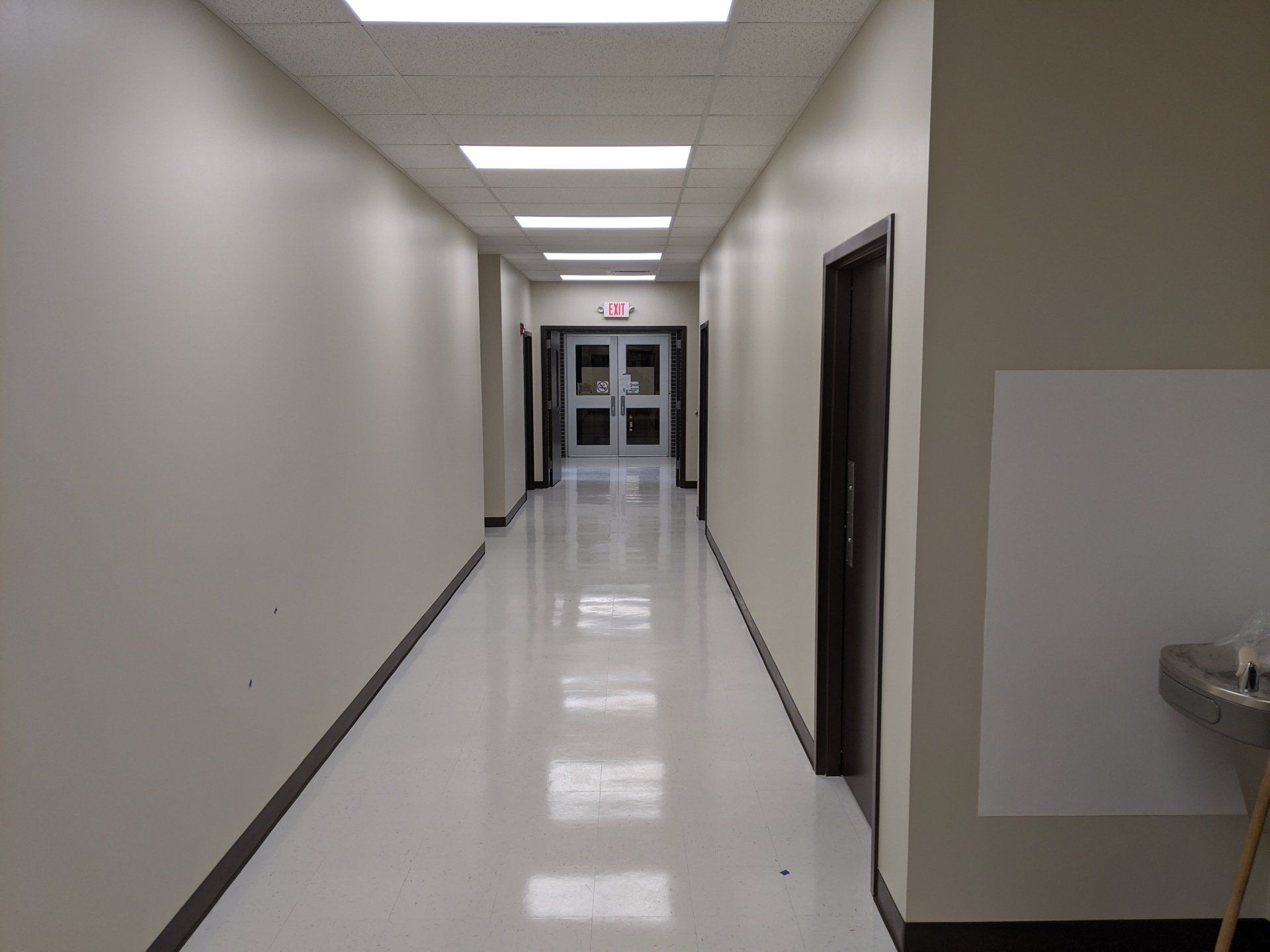
Slide title
Write your caption hereButton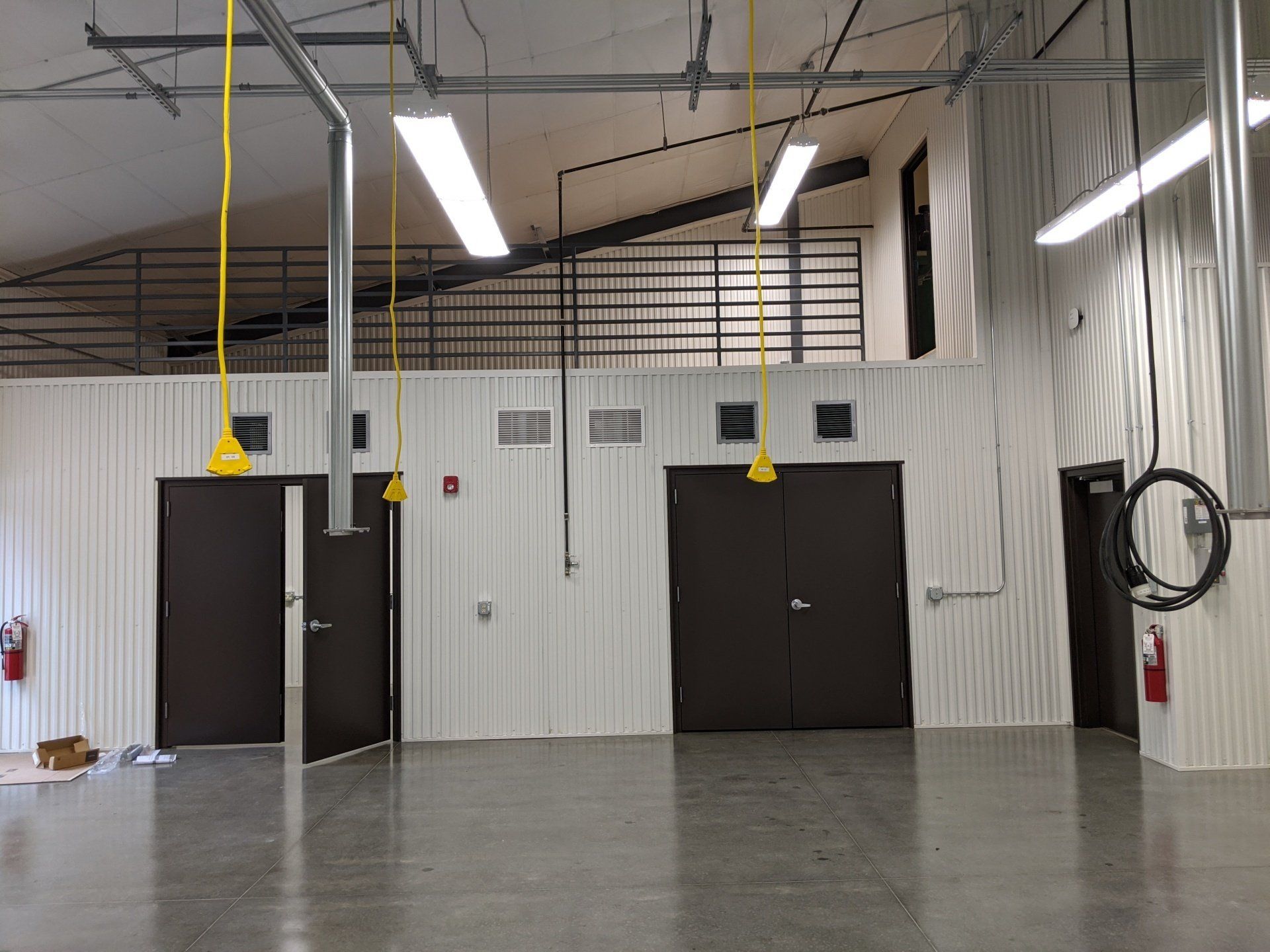
Slide title
Write your caption hereButtonSlide title
Write your caption hereButton
Salisbury R-IV School District - Agricultural Ed
This project consists of a new 6,750 sq. ft. pre-engineered metal building for the Salisbury High School Agriculture Education Center. The building contains two classrooms, two shop areas, offices, restrooms and storage areas.
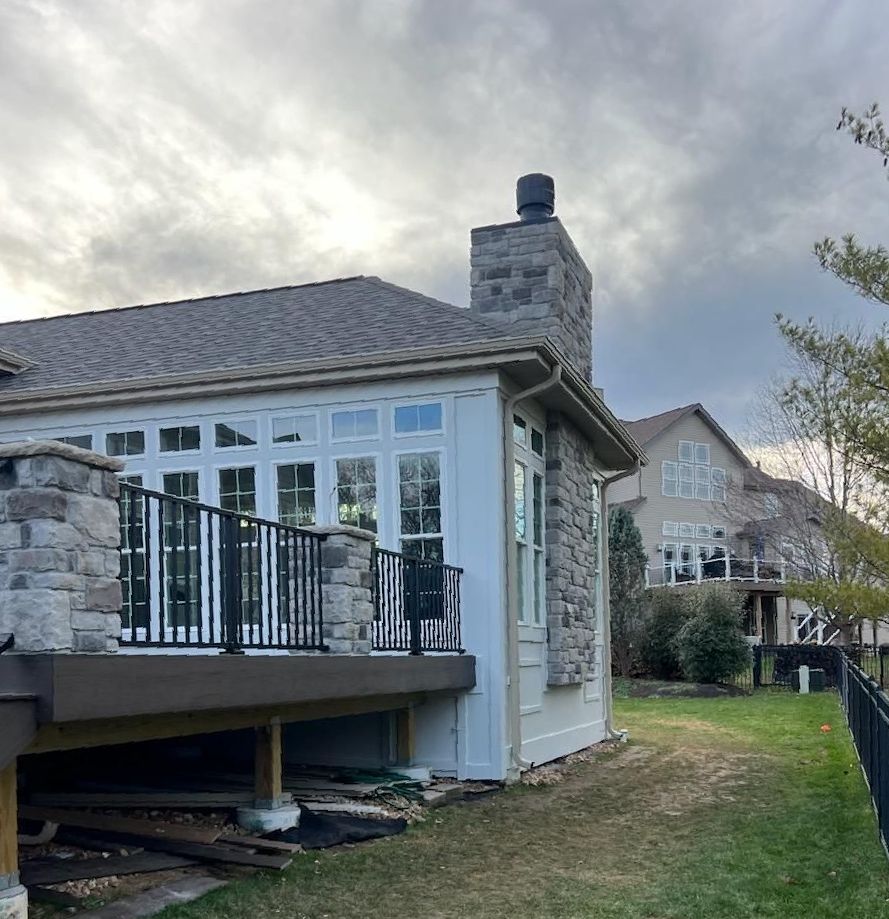
Slide title
Write your caption hereButton
Mr. & Mrs. Caupp
The owners requested a 400 sq. ft. enclosed sunroom with a 400 sq. ft. connected deck. Several inspirational photos were provided. The sunroom is accessed through a set of double doors. Opposite the double doors is a gas fireplace with stone chimney & hearth. The perimeter walls of the sunroom are framed with floor to ceiling double hung operable windows that extend to a coffered drywall ceiling. The deck is accessed through a second set of double doors & includes a propane fired grill, a wood fired grill, stainless steel drawer cabinet, & mini-refrigerator all enclosed within a stone faced cabinet enclosure with stone countertop. The perimeter black metal railing is divided with stone piers to match the fireplace & outdoor grill.
Copyright © 2021 Nova Group, Inc. | 6312 Hazelwest Court STE 102 | Hazelwood, MO 63042 | (314) 731-5353 | Privacy Policy
Powered by DriveSocialNow.com

