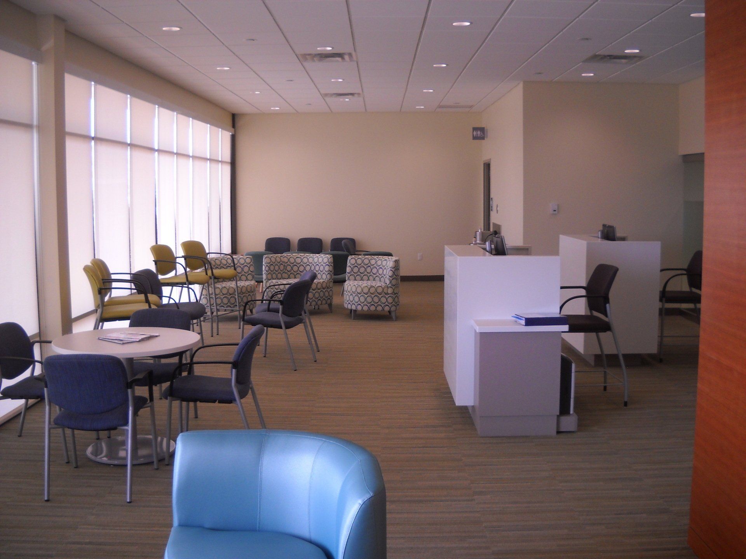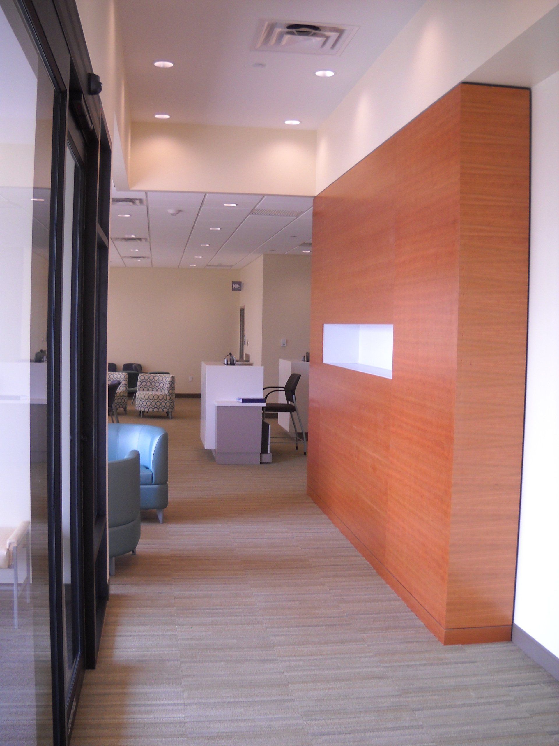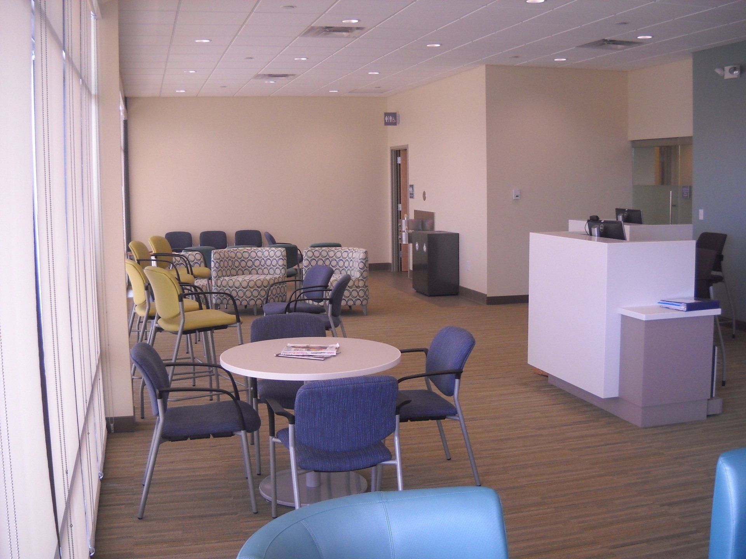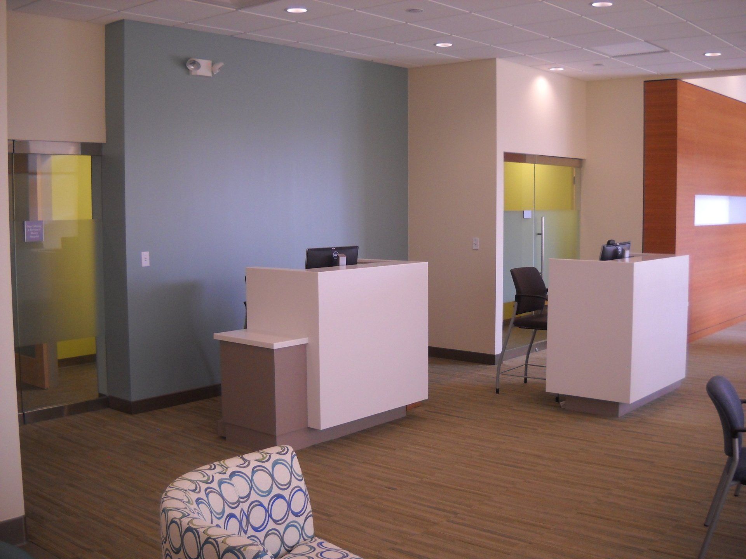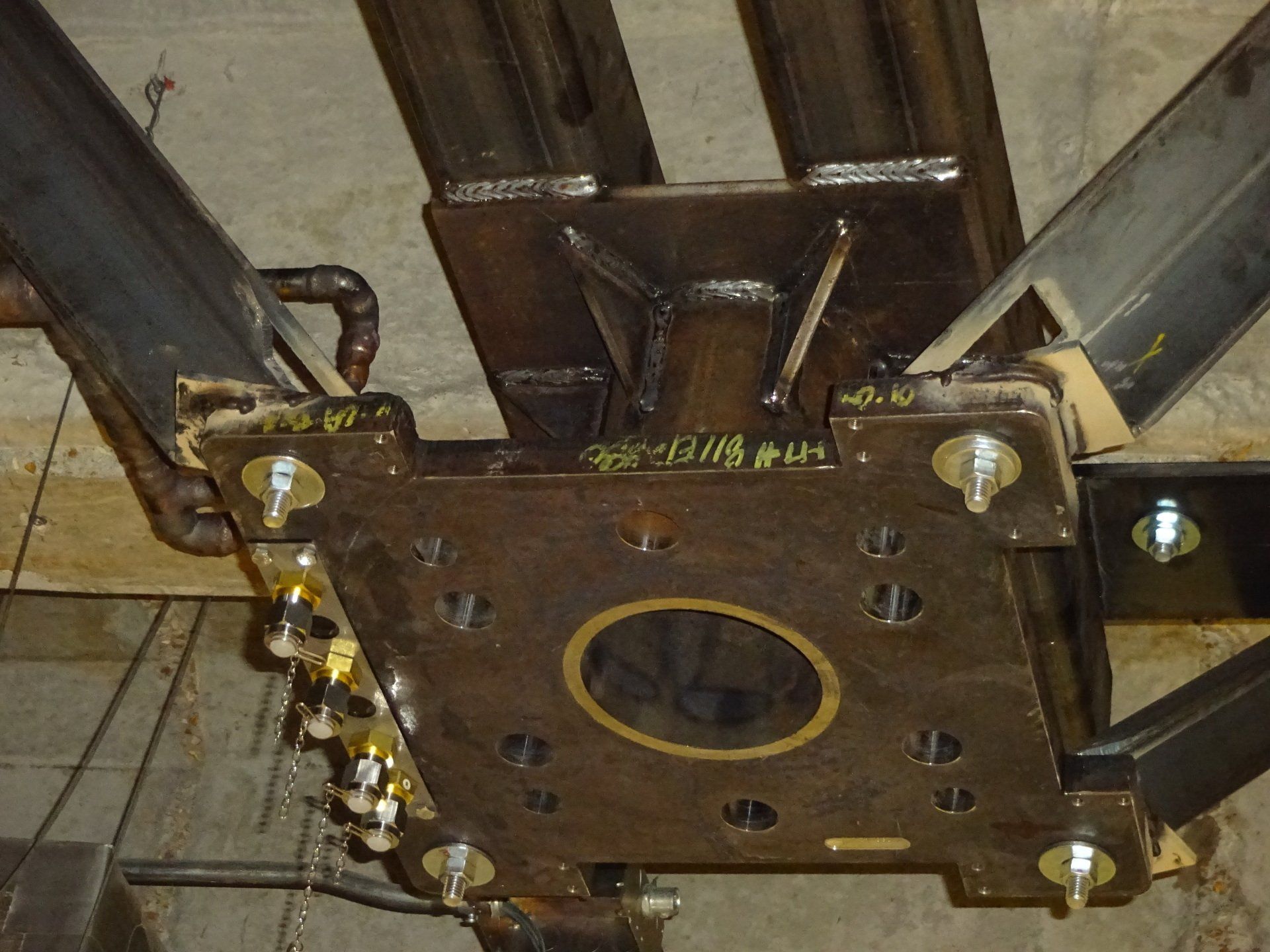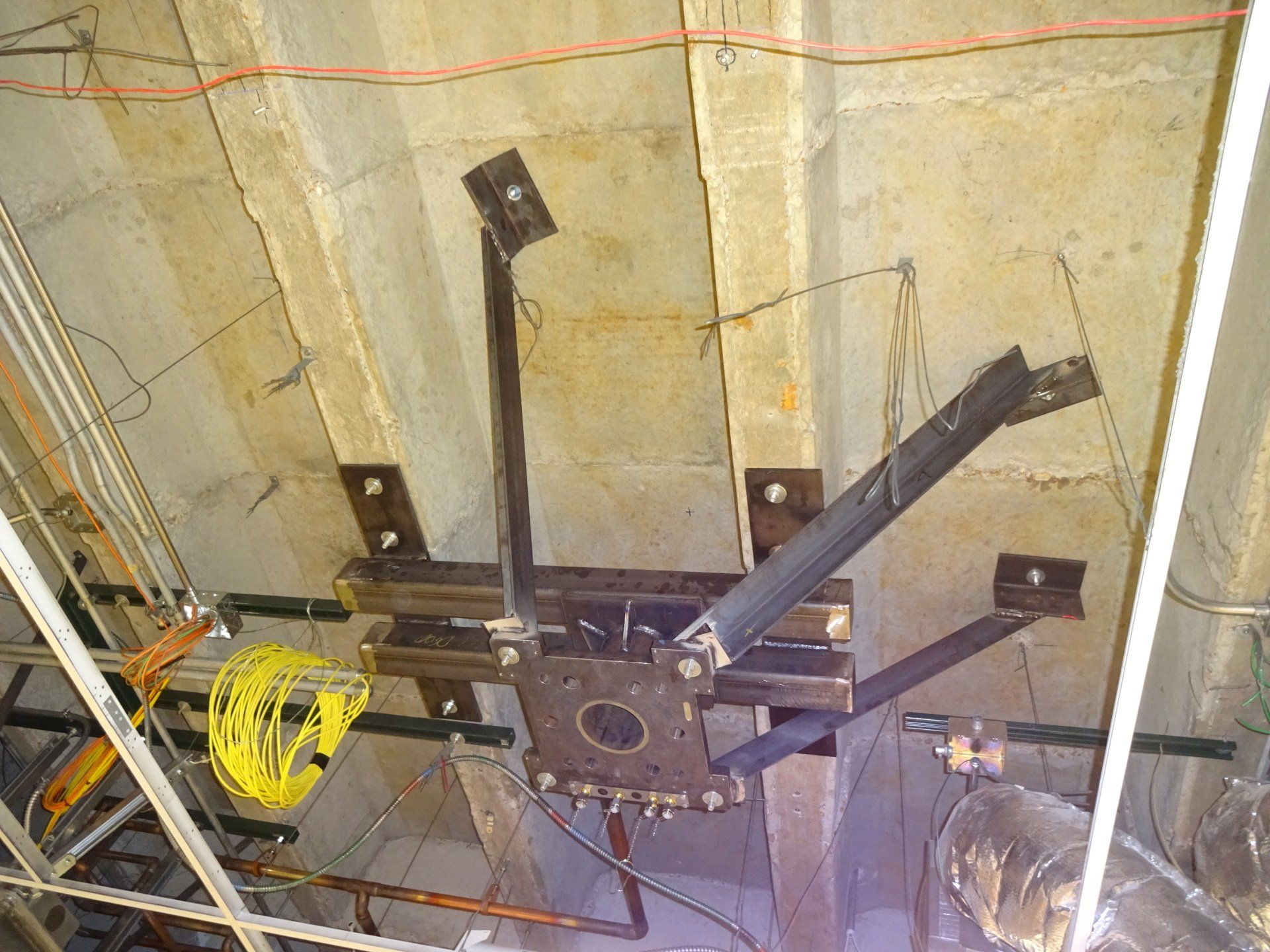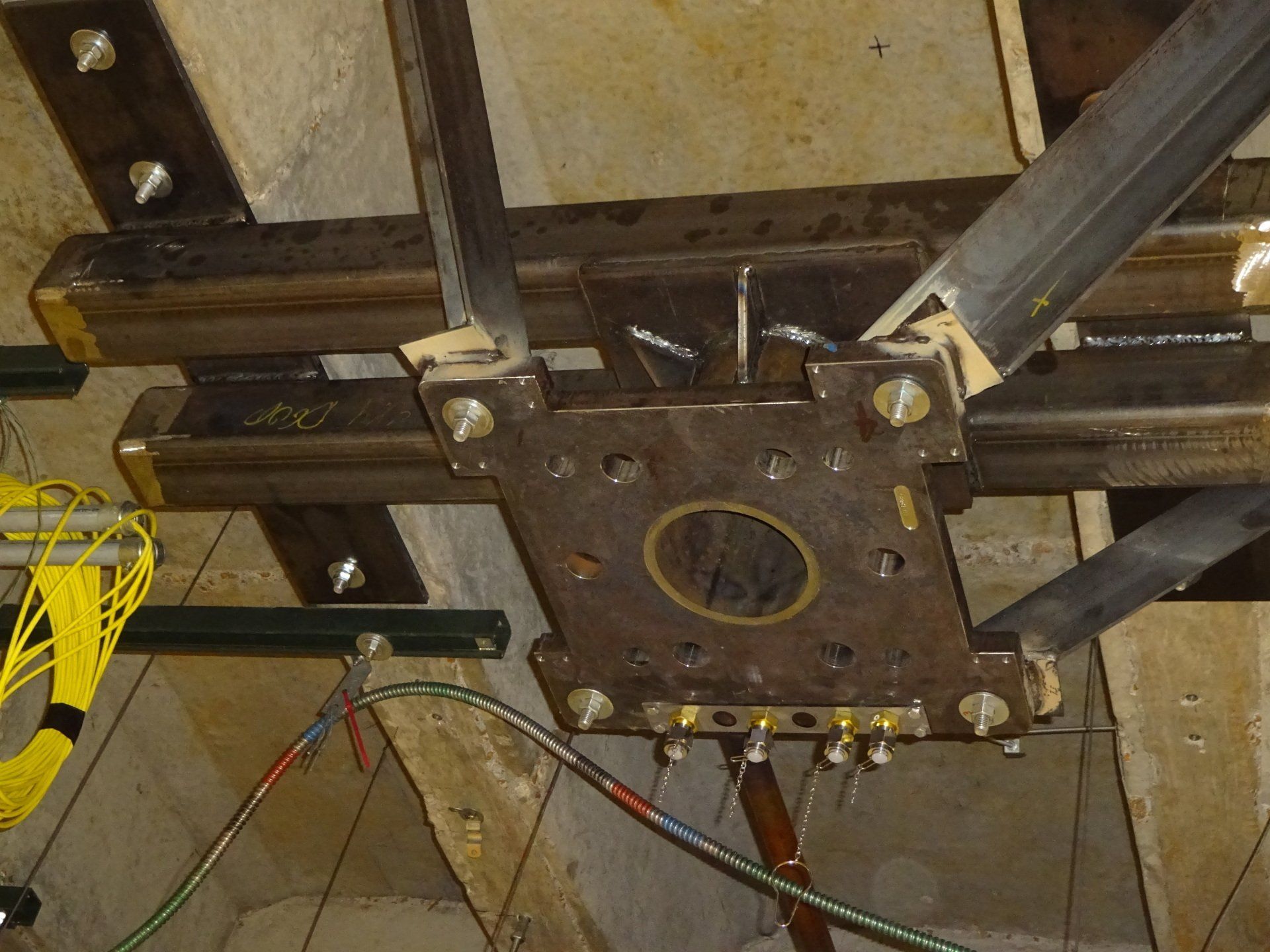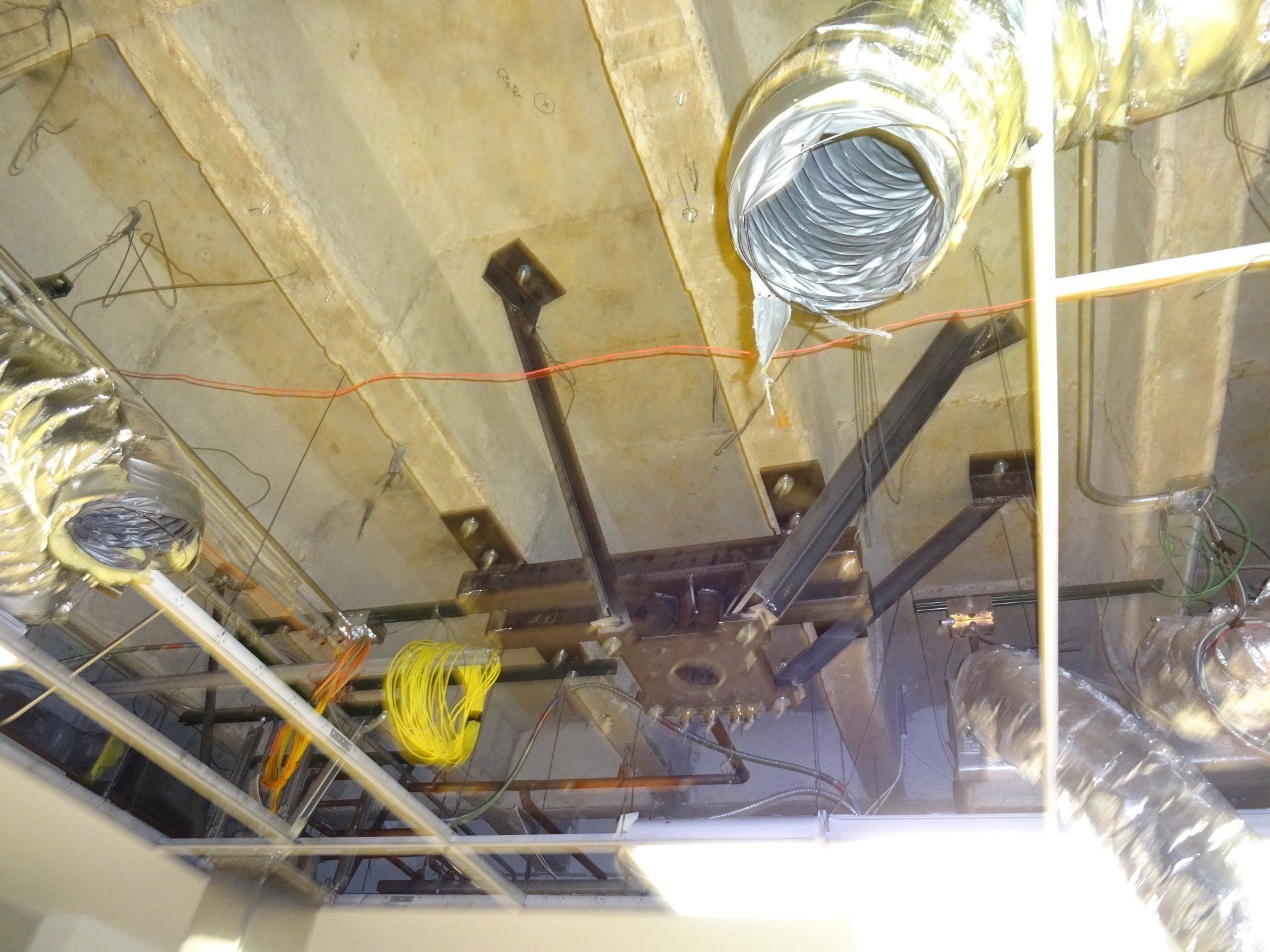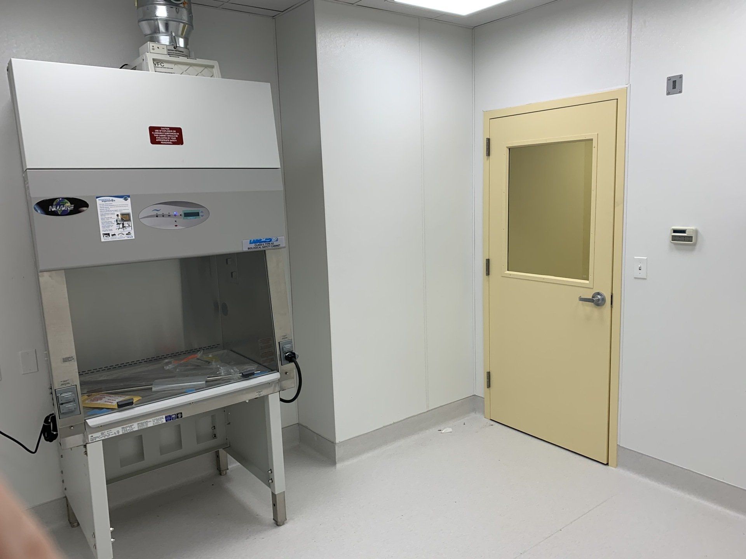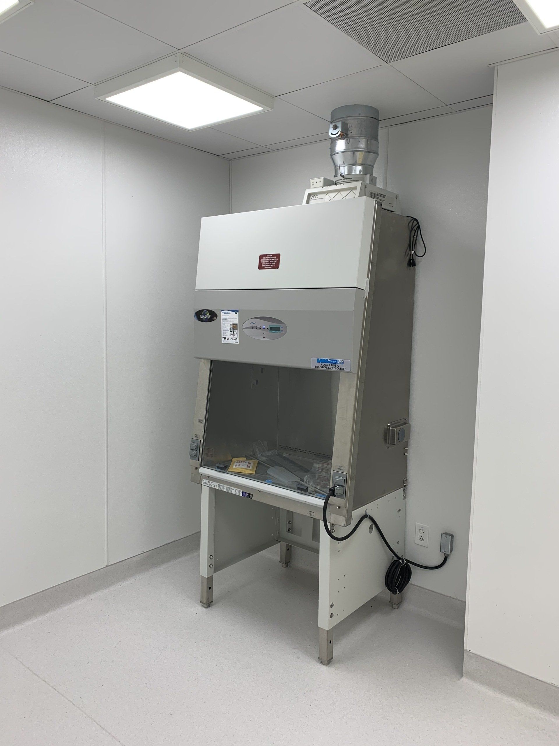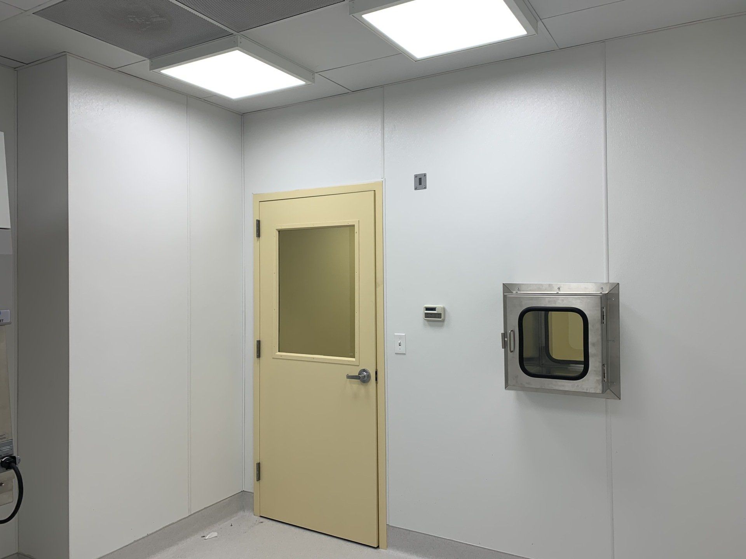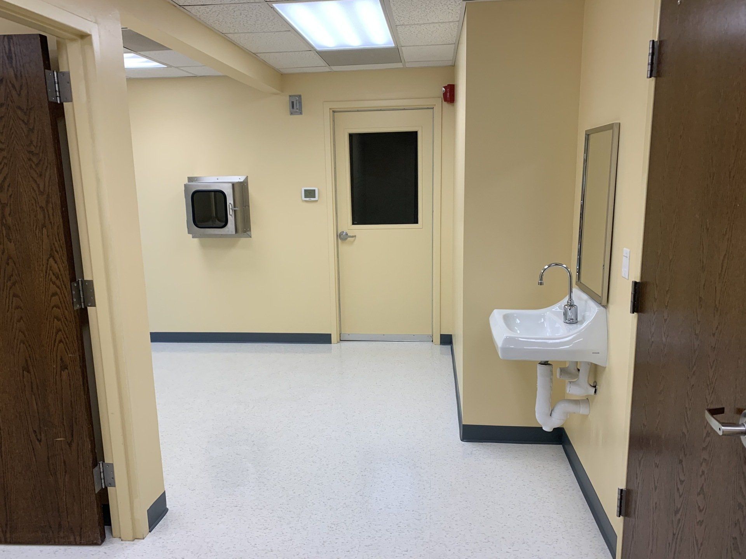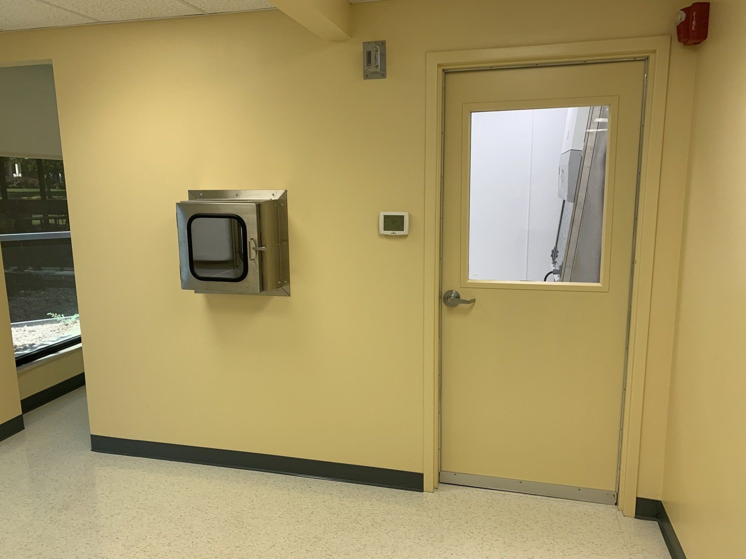Medical & Healthcare
With more than 35 years experience with major medical facilities like Mercy, BJC, St. Luke’s, and SSM, you can count on Nova Group for your next medical and healthcare facility or renovation.

Slide title
Write your caption hereButton
Slide title
Write your caption hereButton
Slide title
Write your caption hereButton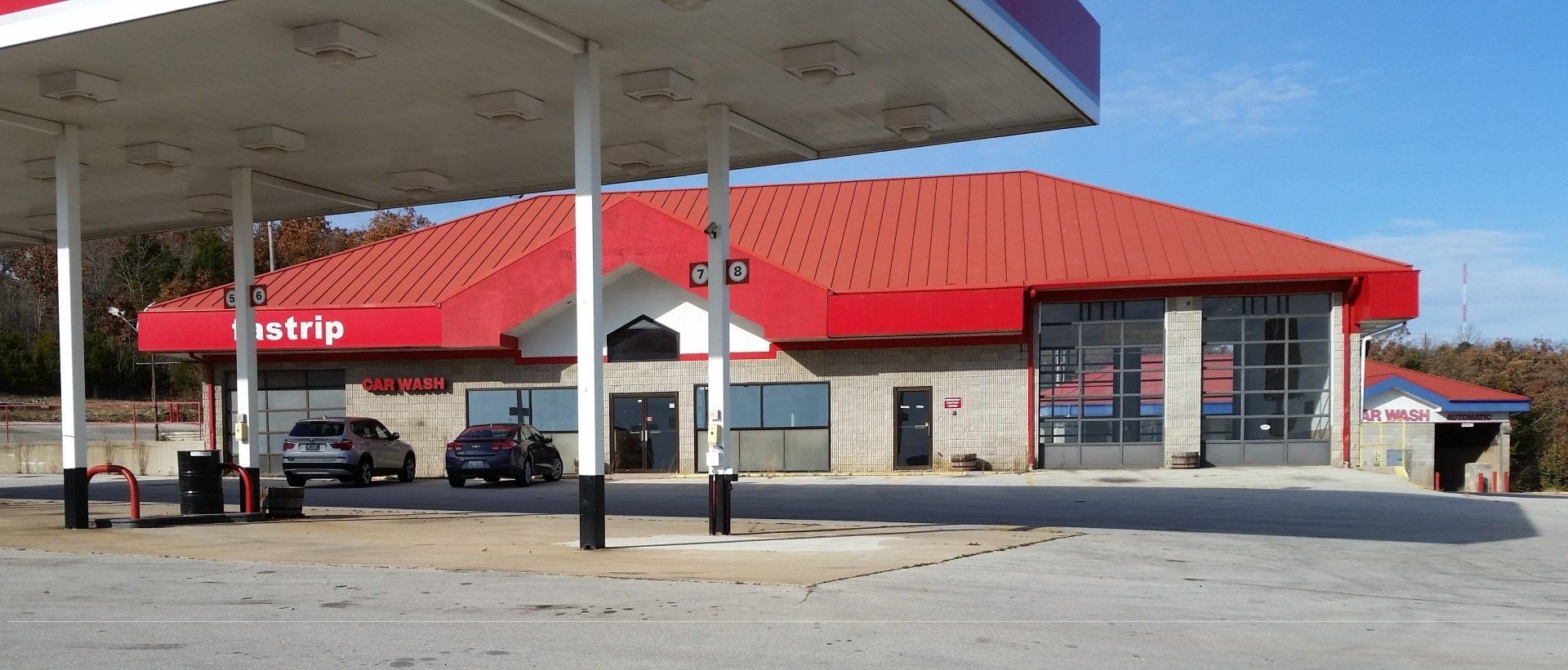
Slide title
Write your caption hereButton
Jordan Valley Community Health Center
"What can we do with this?" "Is there any way to put a community health clinic into an old abandoned convenience store?" These questions were inquired of Nova Group, Inc. by the owner of this property. Other architects told this owner to "tear it down, there is nothing that can be done to make it work."
By adding a 3,000 S.F. addition to the west of the original 5,000 S.F. building and a second 2,000 S.F. addition to the north side, a new 10,000 S.F. community health clinic was created. Nova Group, Inc. was able to add 10 offices for psychiatric health, 8 dental operatories, and 9 medical exam rooms along with all of the required associated support and storage areas.
By not taking "no" for an answer, an abandoned c-store can be retrofitted into a new and creative use.
Slide title
Write your caption hereButton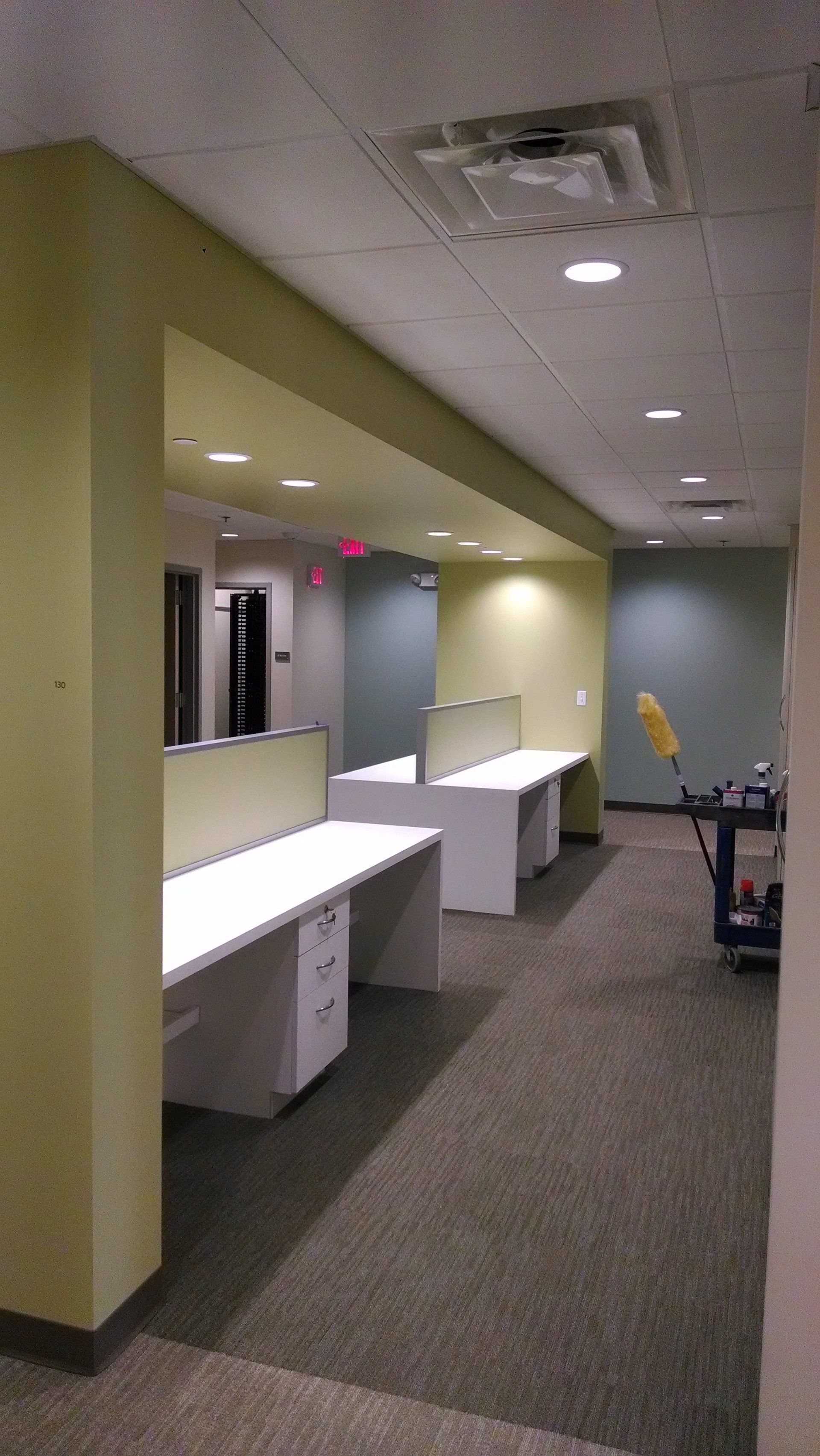
Slide title
Write your caption hereButtonSlide title
Write your caption hereButtonSlide title
Write your caption hereButtonSlide title
Write your caption hereButton
Mercy - Arnold Clinic
The space, a former 10,000 S.F. retail store was transformed into a new clinic which consists of 12 exam and procedure rooms for 2 family practice physicians, as well as 4 specialty physicians who will use this space on an alternating schedule. A diagnostic area consisting of a lab, phlebotomy and x-ray compliments the services offered in this clinic.
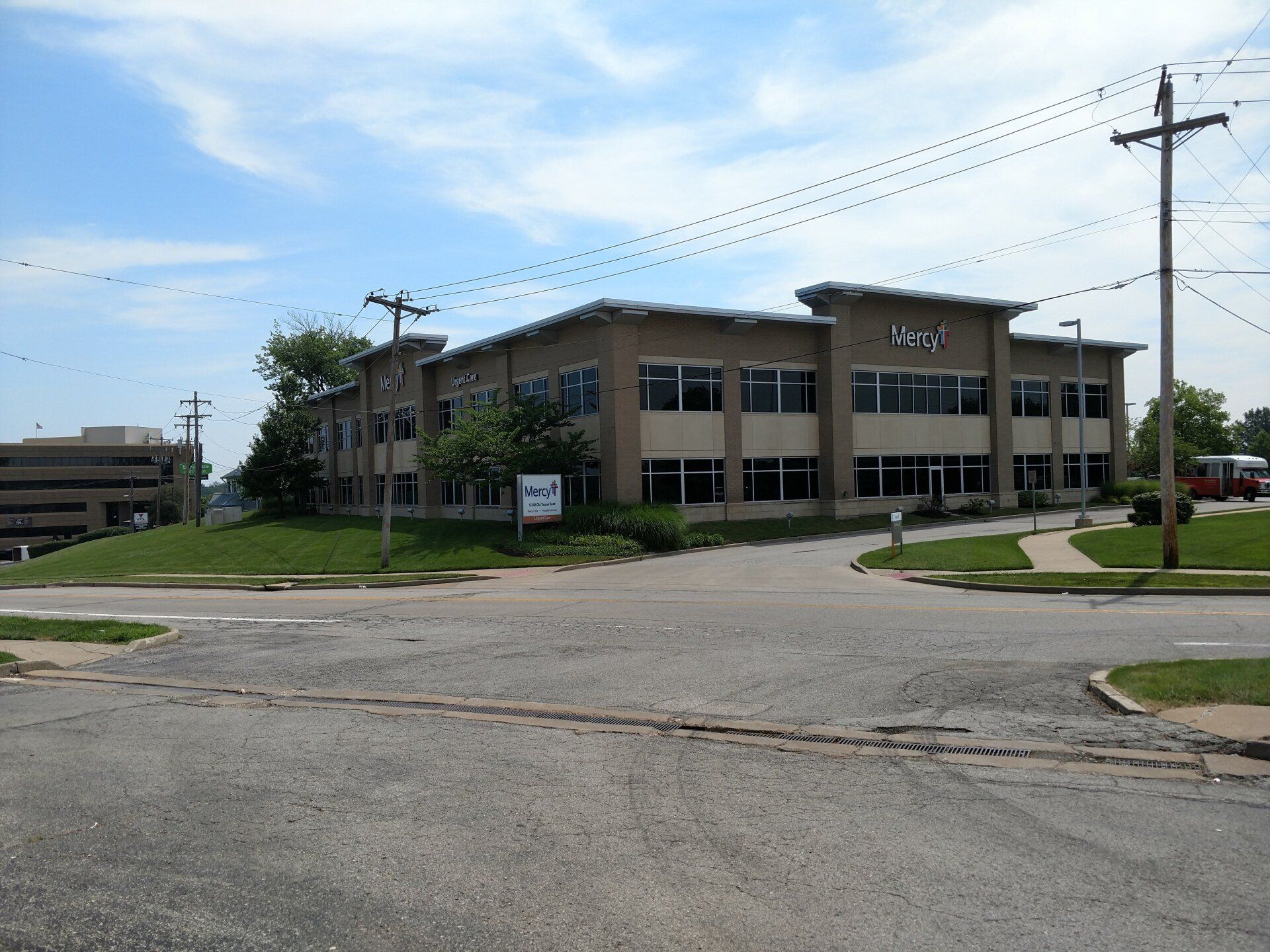
Slide title
Write your caption hereButton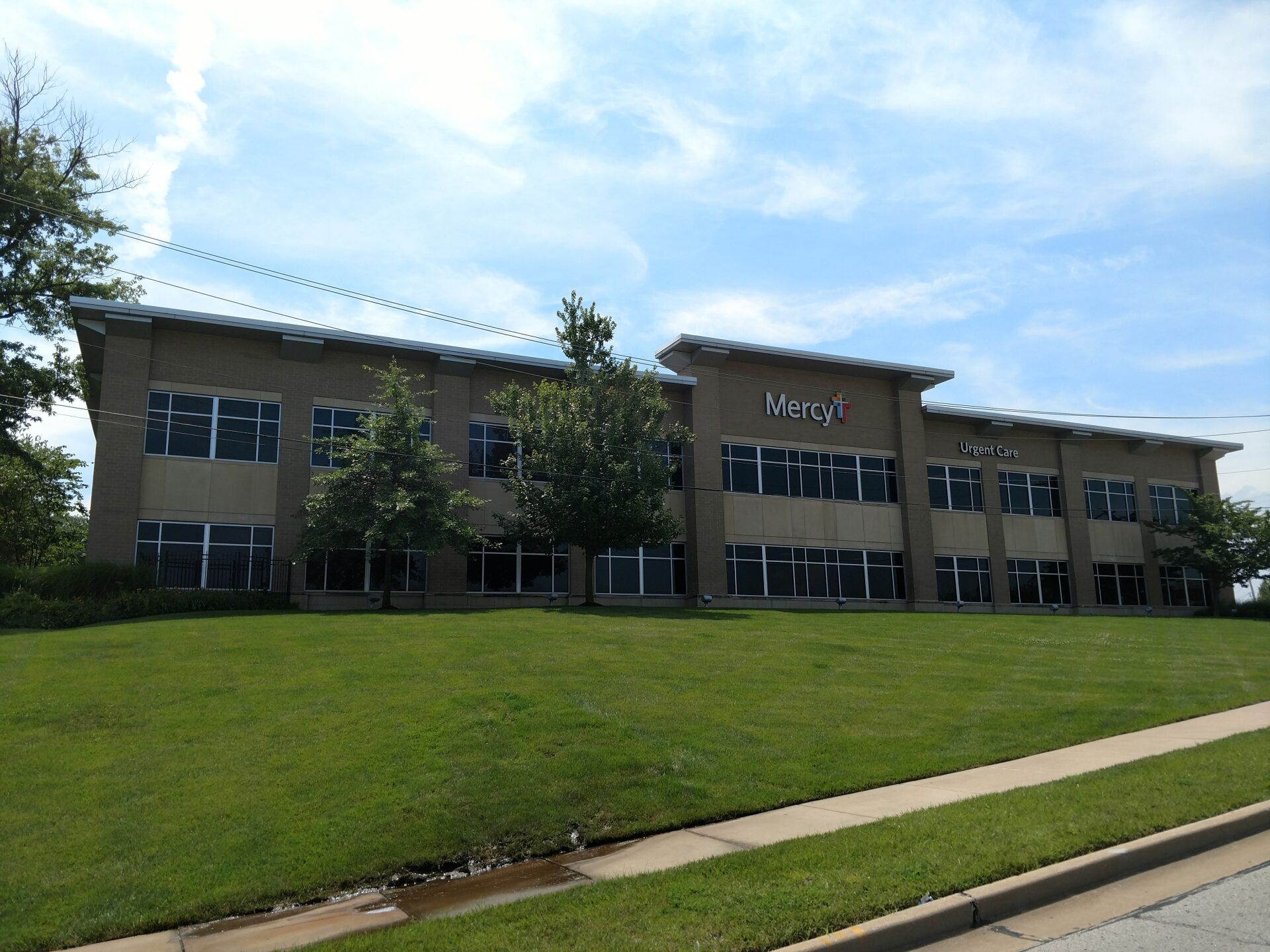
Slide title
Write your caption hereButton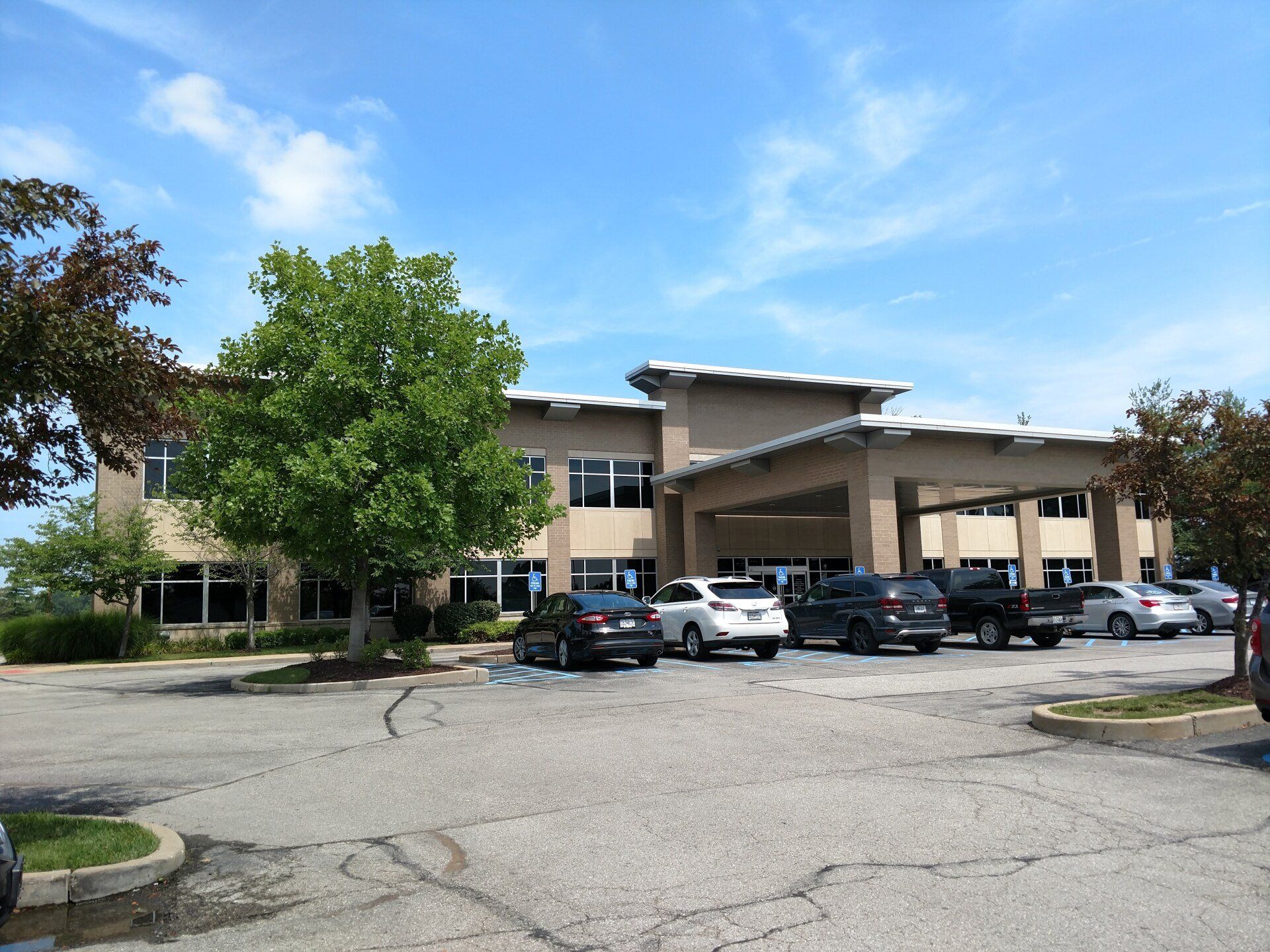
Slide title
Write your caption hereButton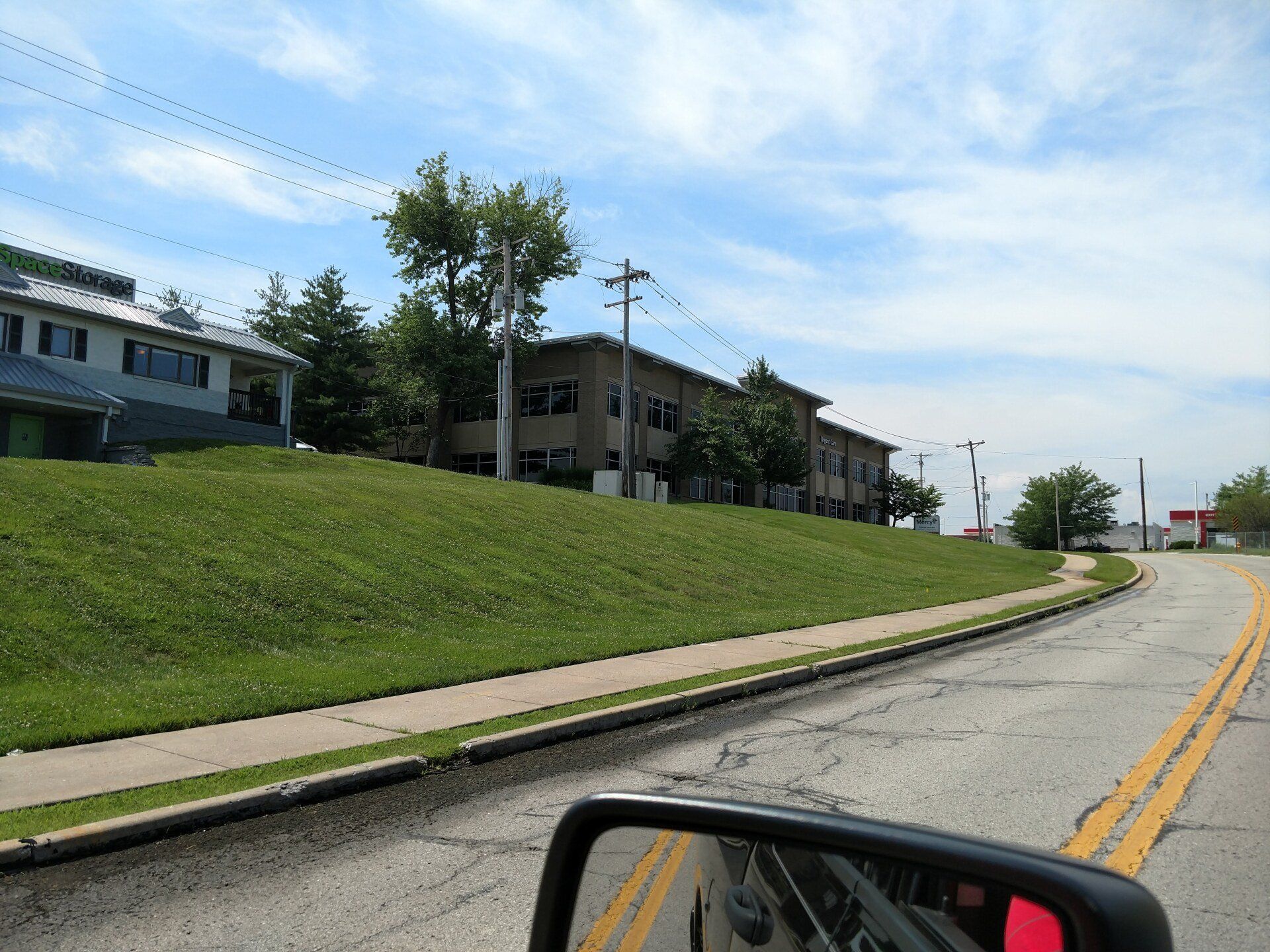
Slide title
Write your caption hereButton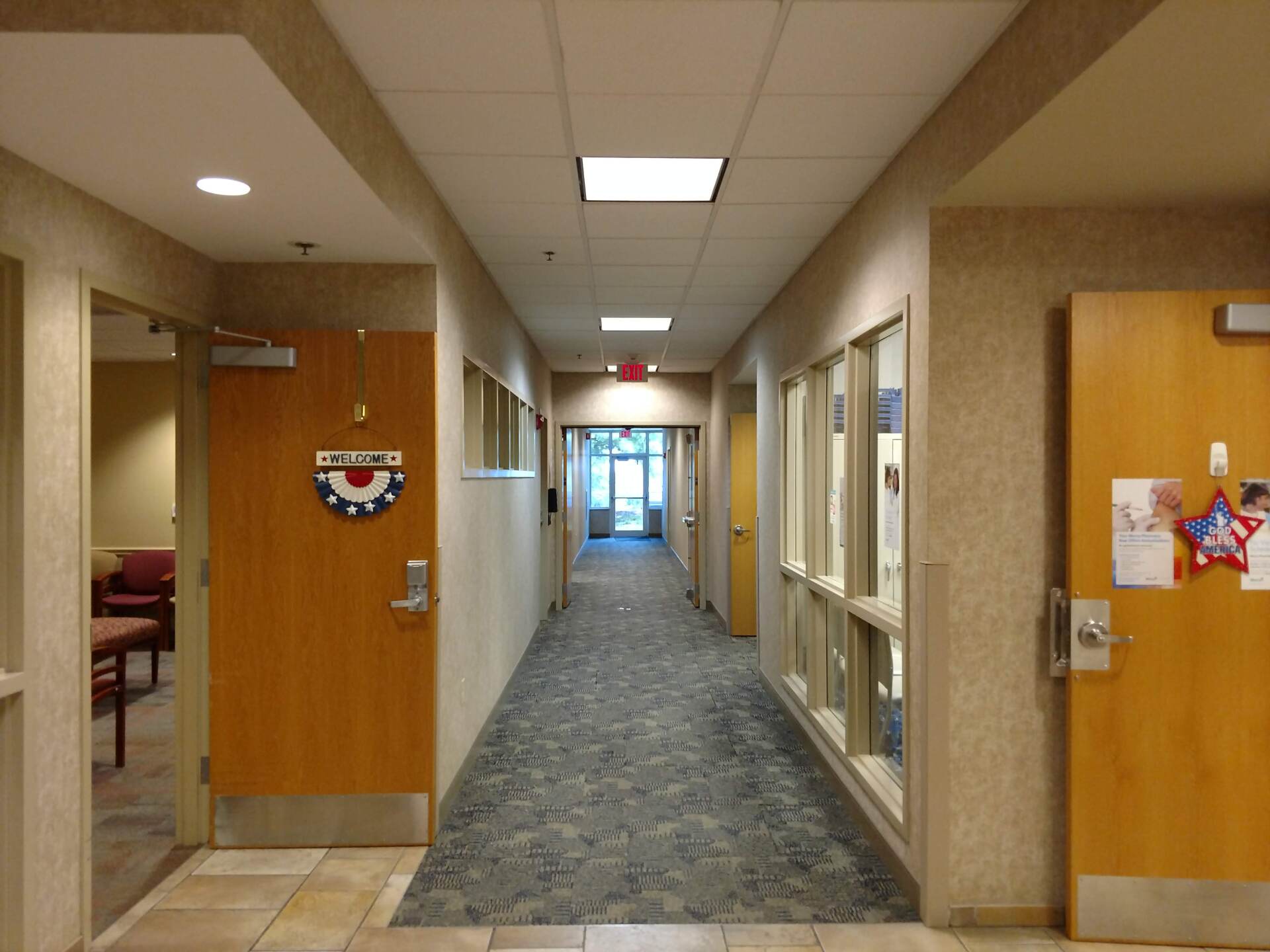
Slide title
Write your caption hereButton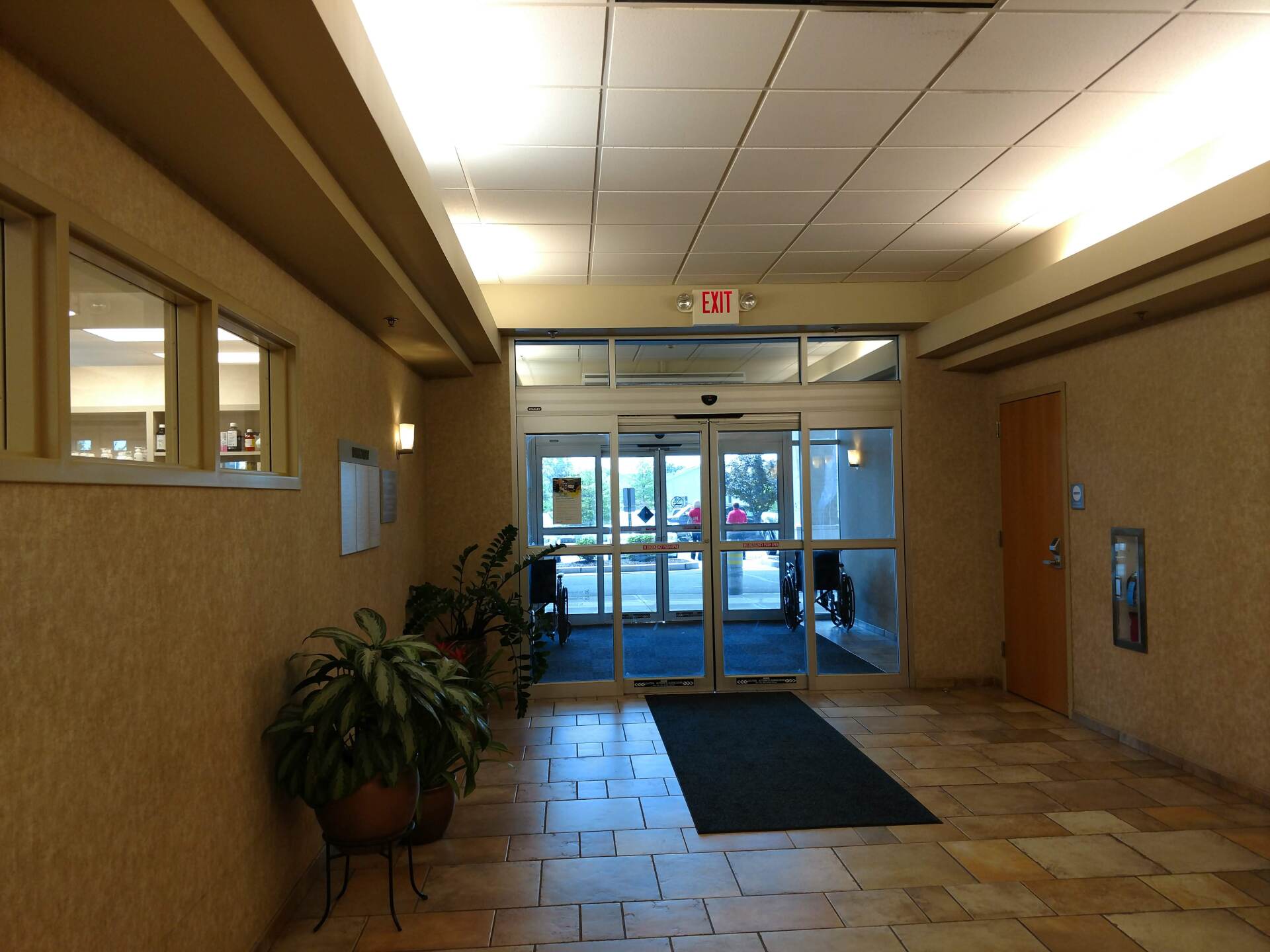
Slide title
Write your caption hereButton
Mercy Medical Office Building
Nova Group, Inc. was invited by The Desco Group to submit a joint proposal for the design of a new medical office building for St. John's Mercy Health Care. In order to maximize the site and create an important visual contact of the building with the adjacent roadway, a two-story, 37,000 S.F. building design was selected. The building is located on the west side of the narrow 3.5 acre parcel of property. A covered patient drop-off on the east side of the building is provided along with 223 parking spaces. St. John's expressed a desire for the external design of the building to be complimentary to their main campus buildings on Ballas Road therefore a light tan brick exterior was selected with dark glass, and precast with alucobond accents..
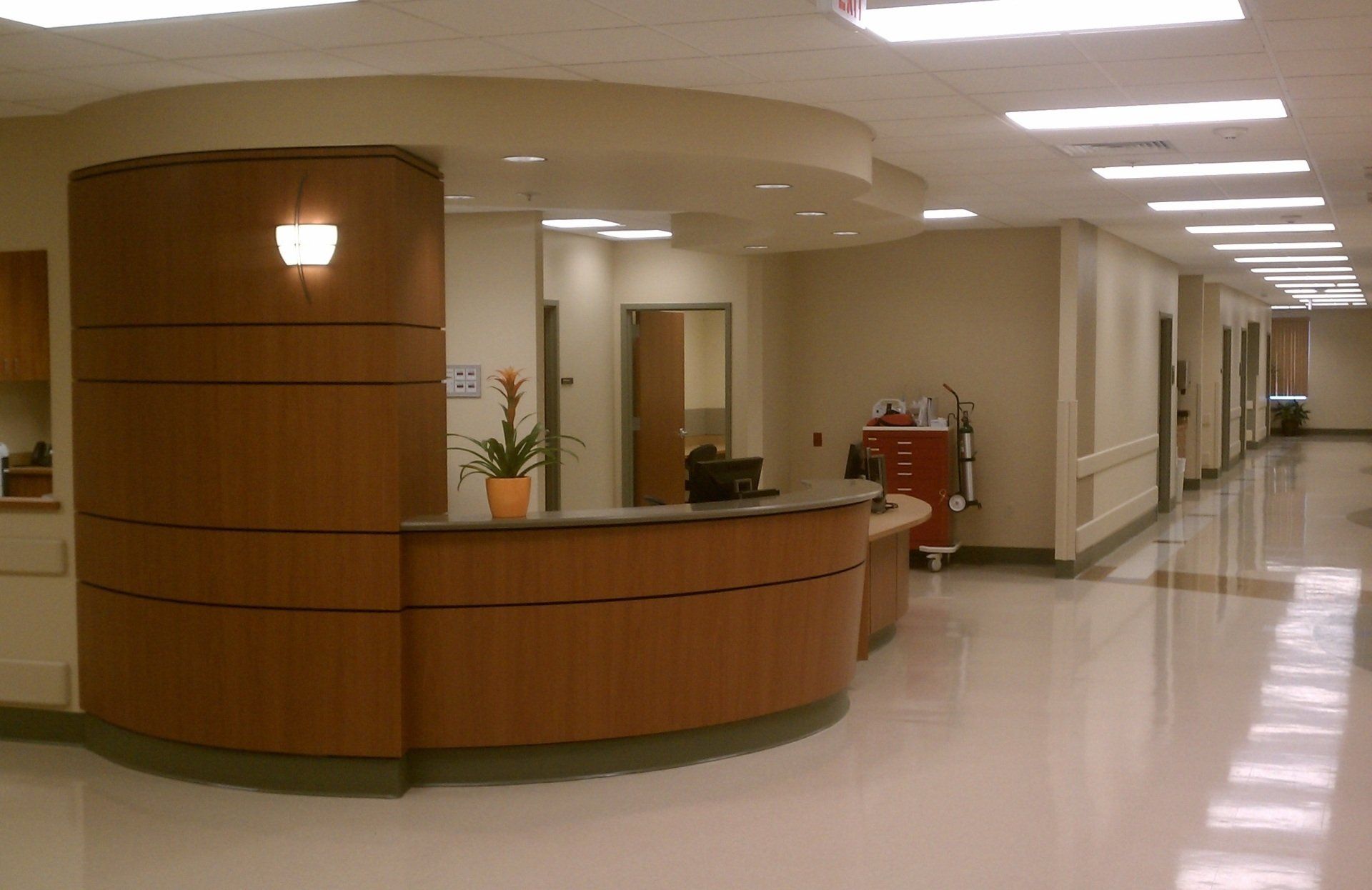
Slide title
Write your caption hereButton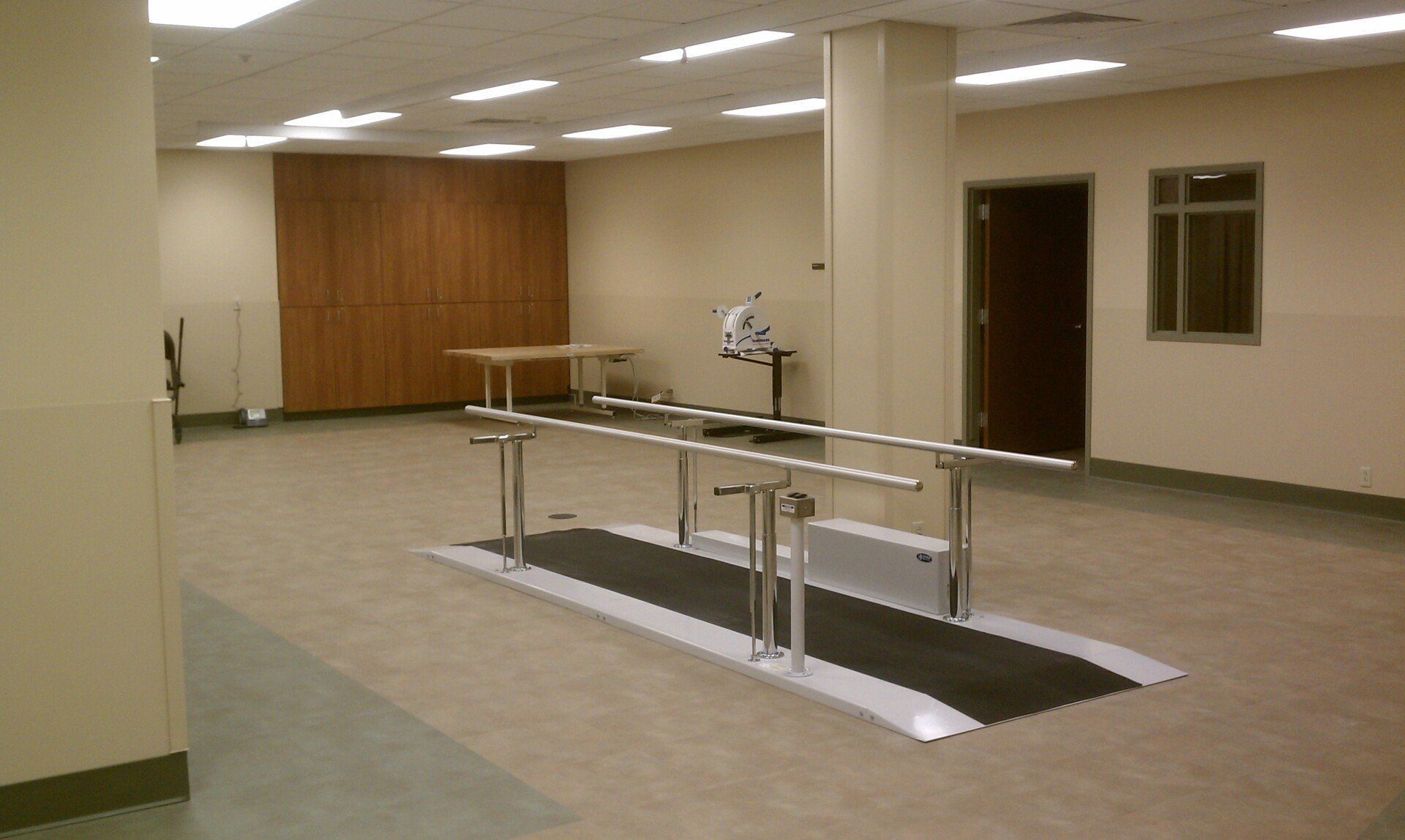
Slide title
Write your caption hereButton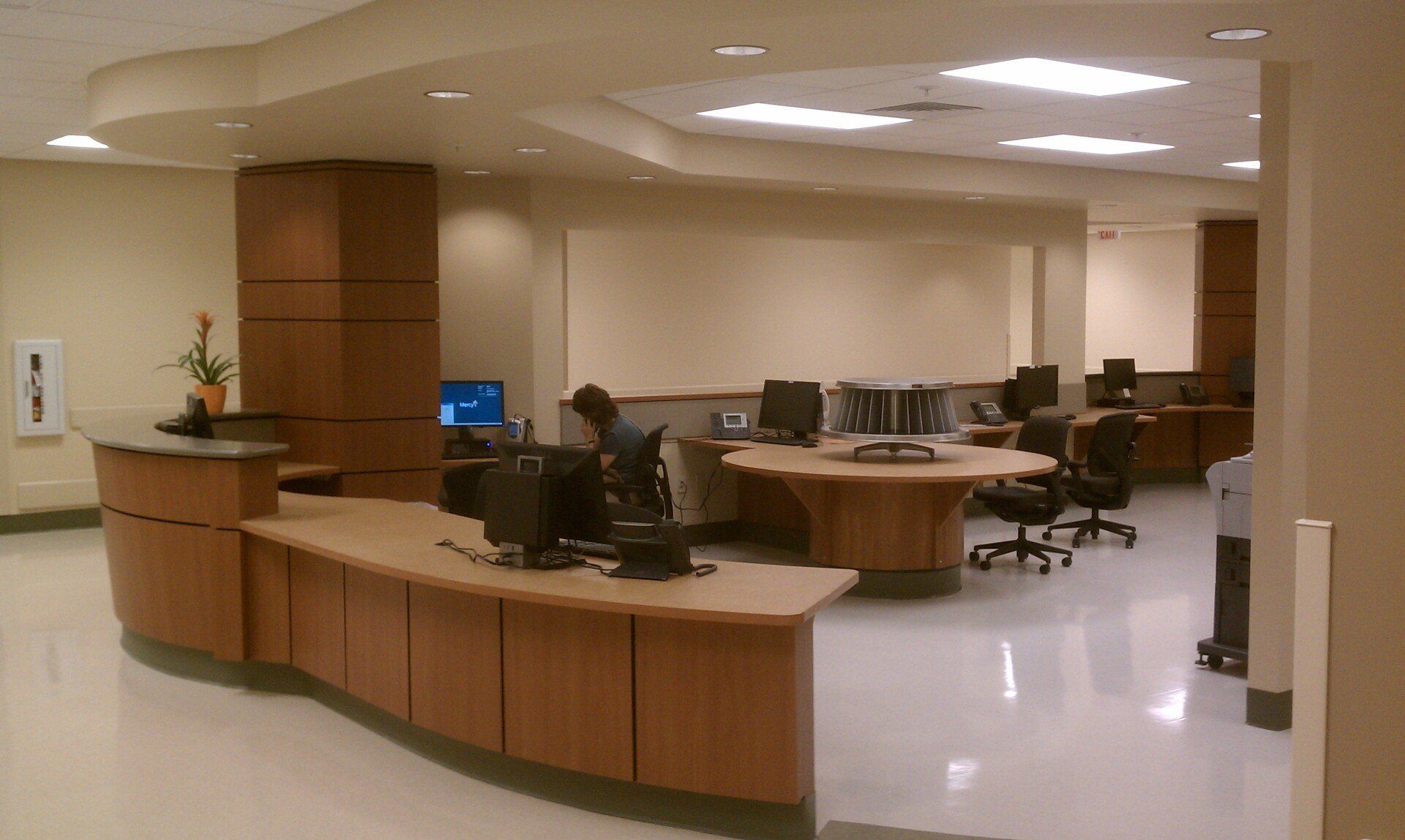
Slide title
Write your caption hereButton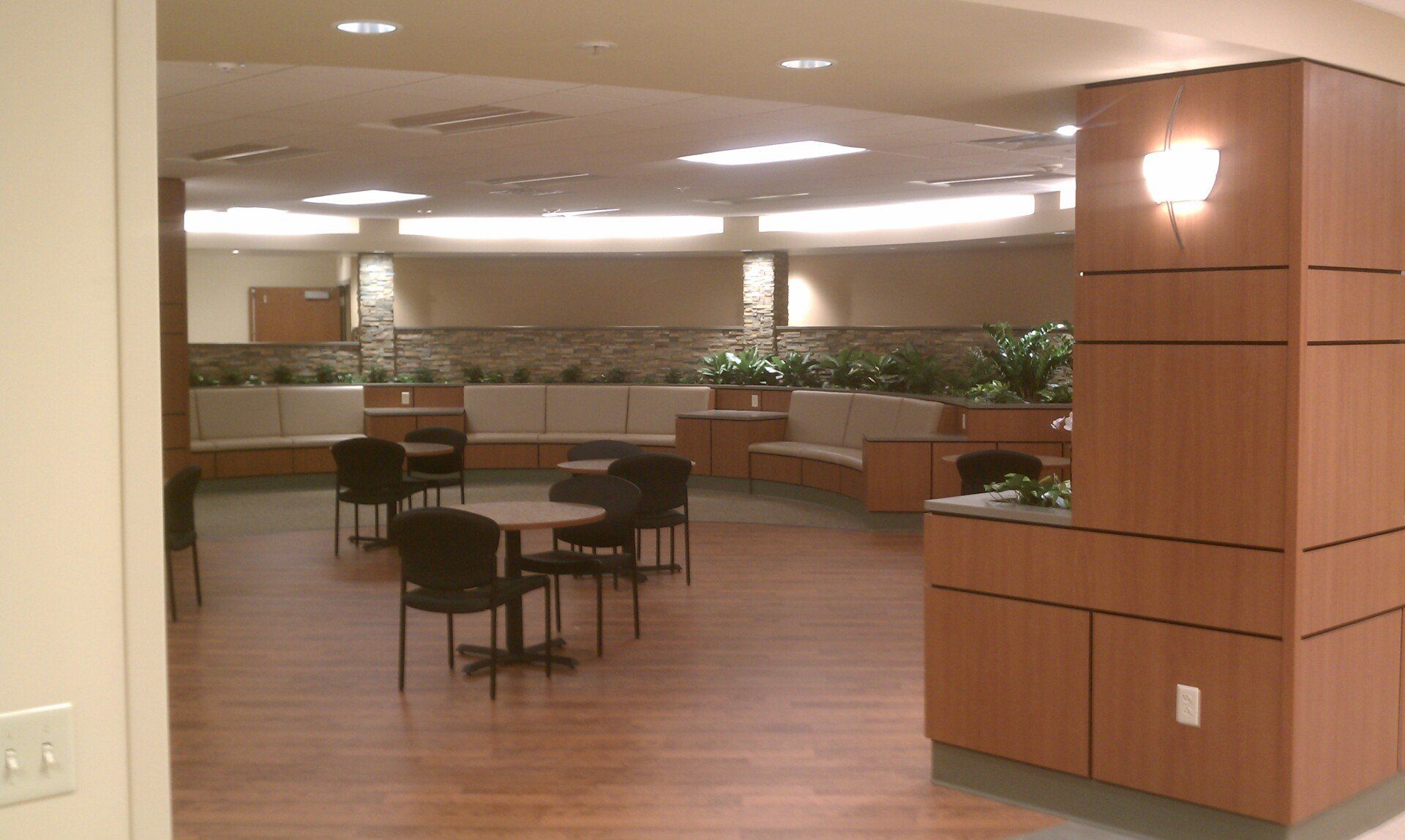
Slide title
Write your caption hereButton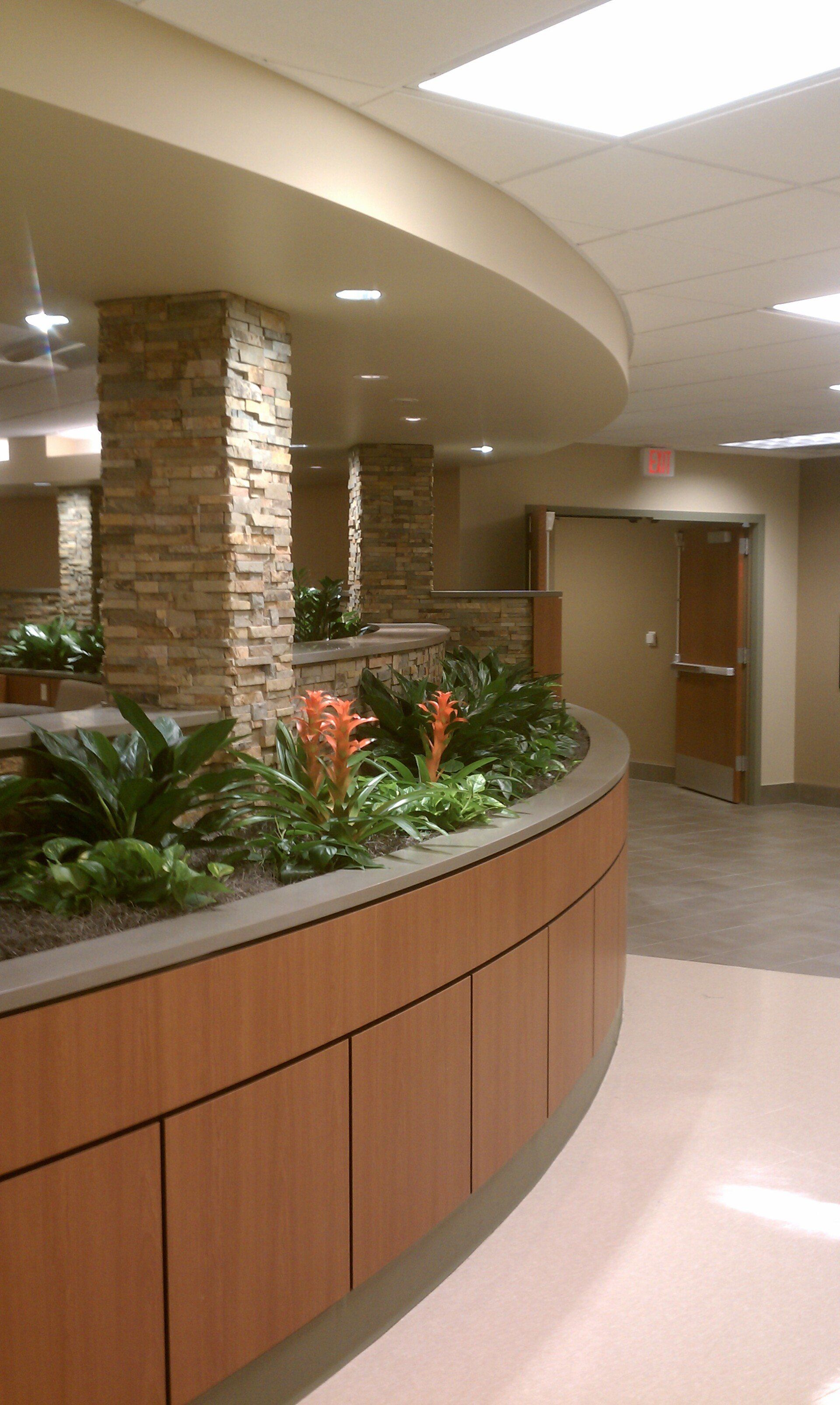
Slide title
Write your caption hereButton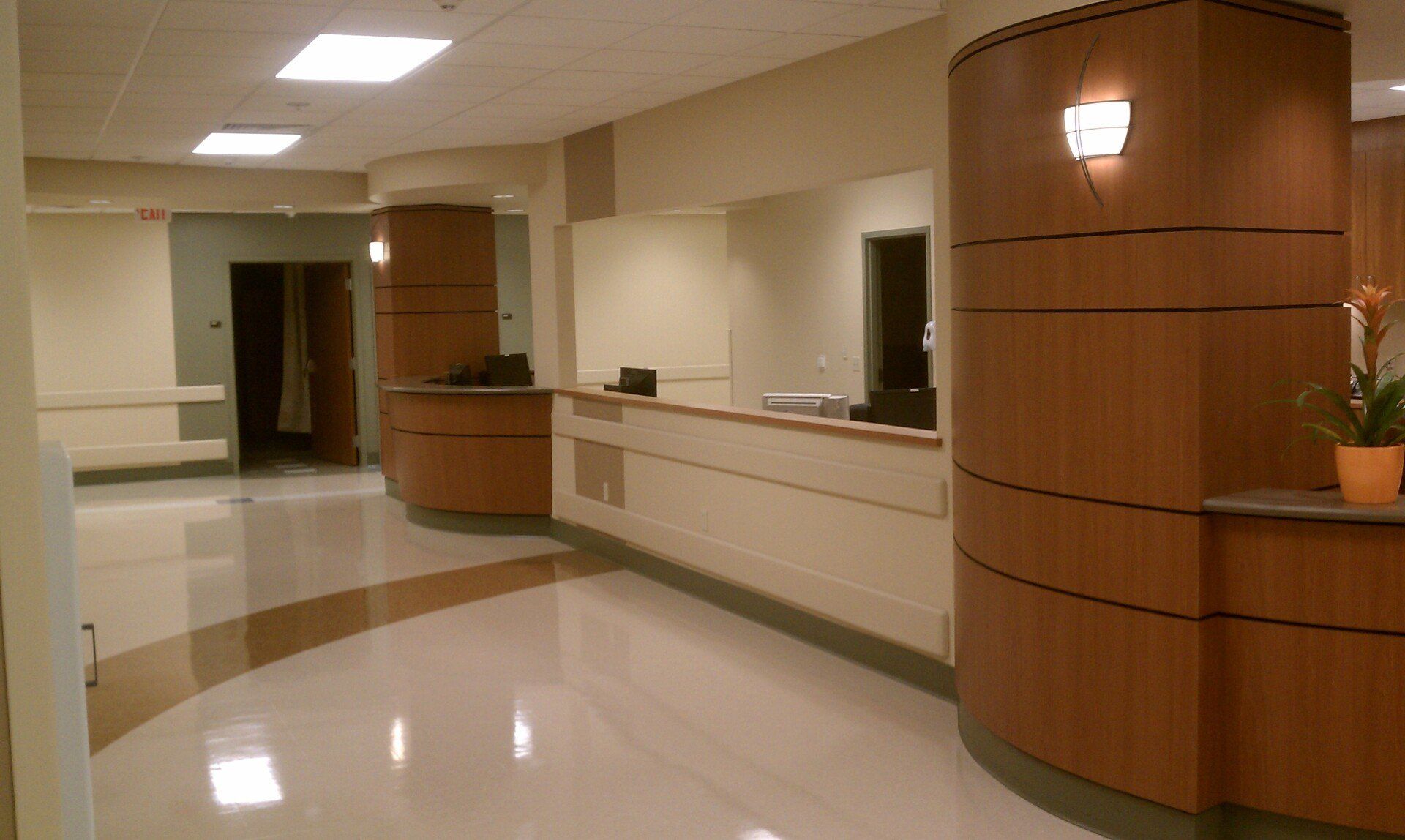
Slide title
Write your caption hereButton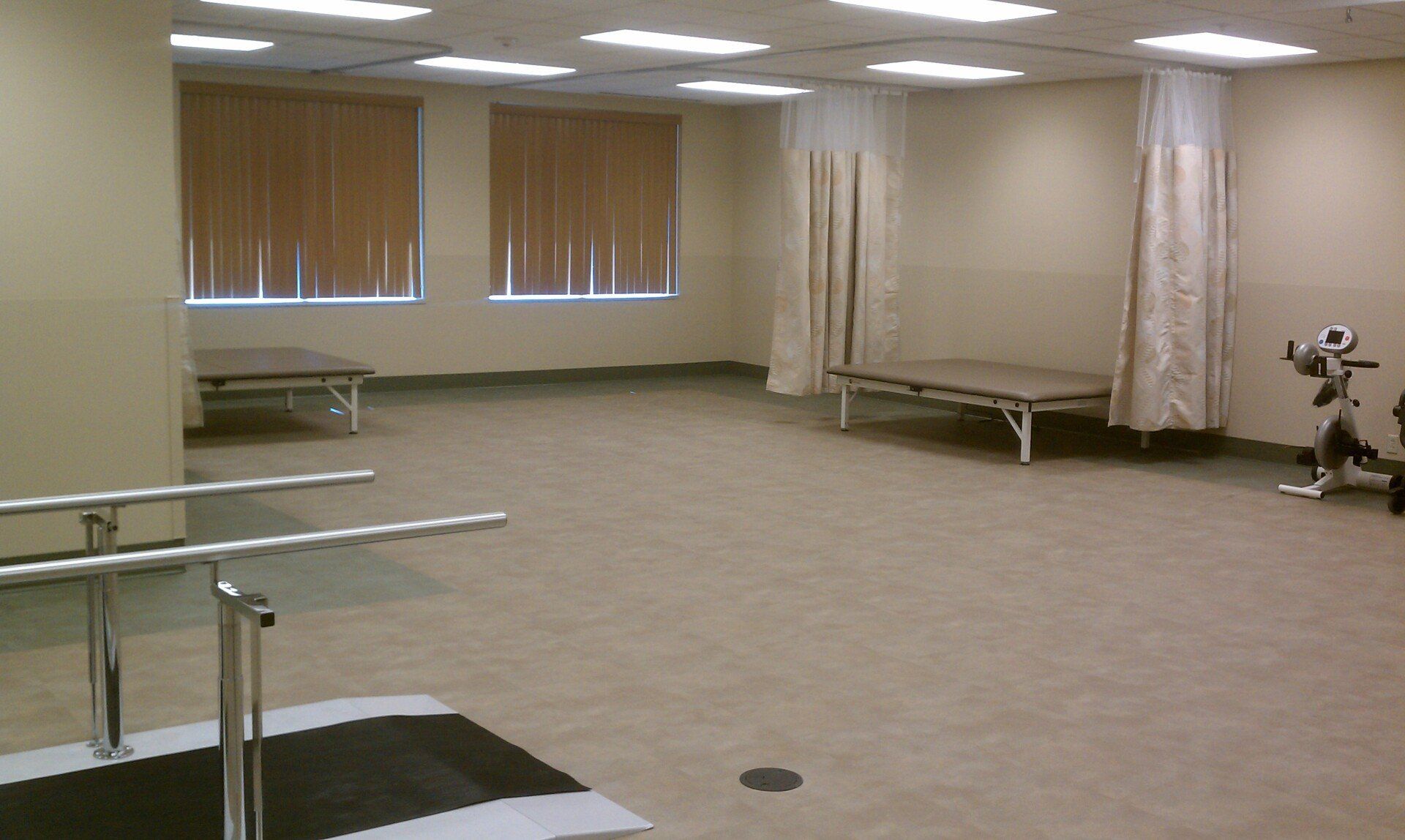
Slide title
Write your caption hereButton
Mercy Rehabilitation Hospital
The project included the design of a 22-bed rehabilitation hospital expansion to this existing 68-bed hospital. This stand alone unit was an expansion to the third floor of the hospital into an area that had not originally been designed for hospital use. The design included a new therapy gym, family meeting and dining space, new administrative offices, board room, community room and additional hospital support space.
Nova Group, Inc. assisted the owner in gaining all of the local approvals as well as the state approval of the Department of Health, to reclassify the business use of the third floor into a new hospital use.
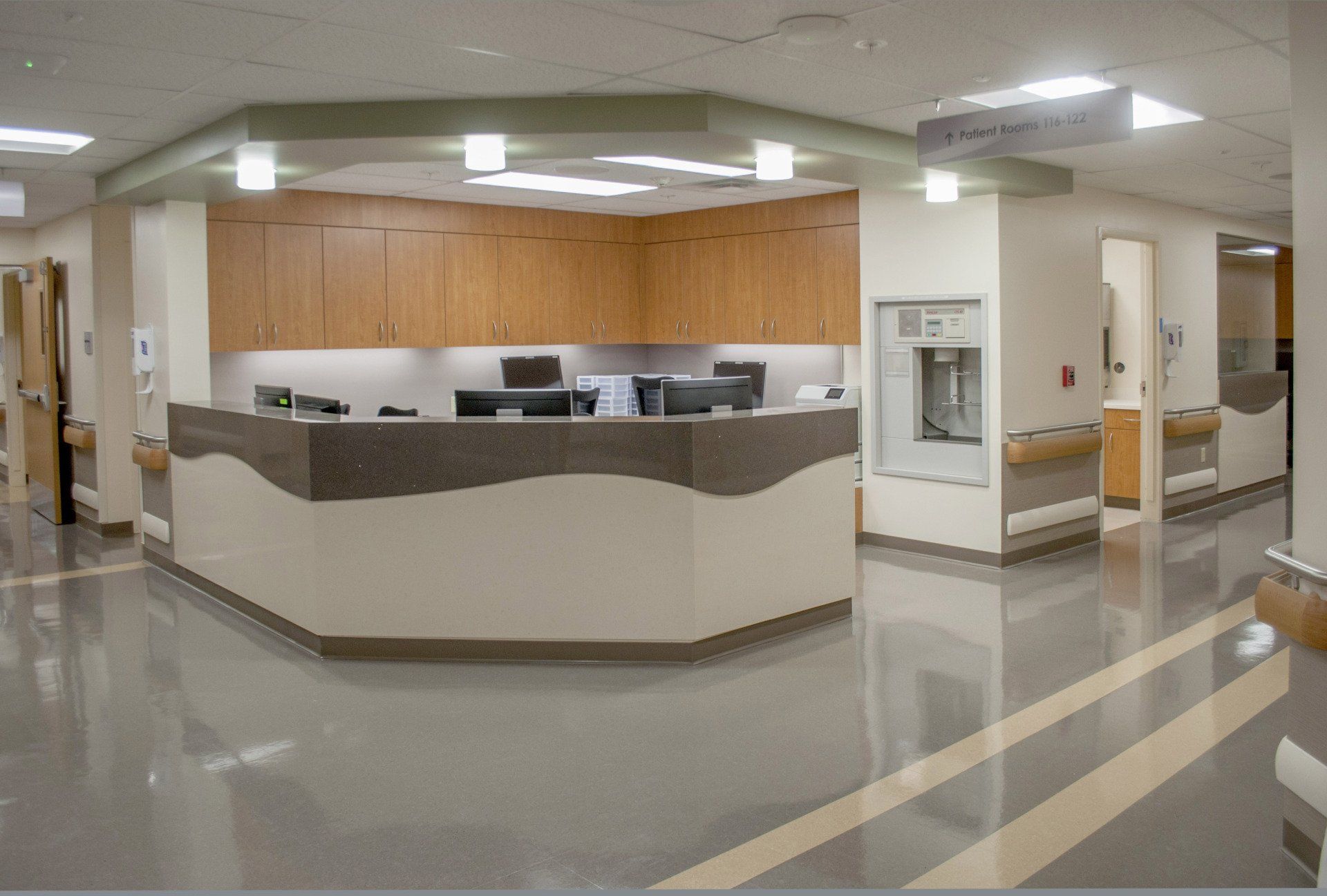
Slide title
Write your caption hereButton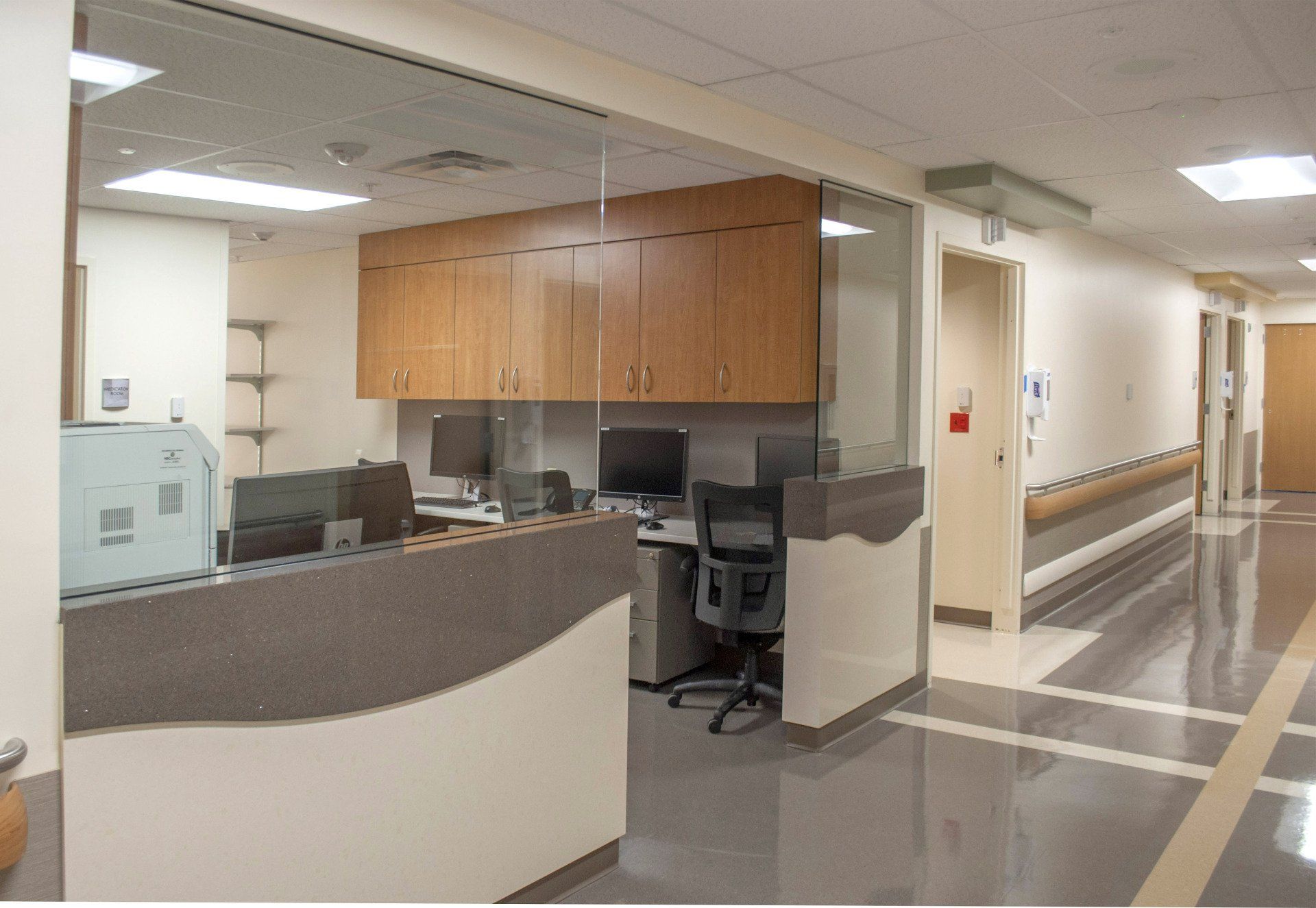
Slide title
Write your caption hereButton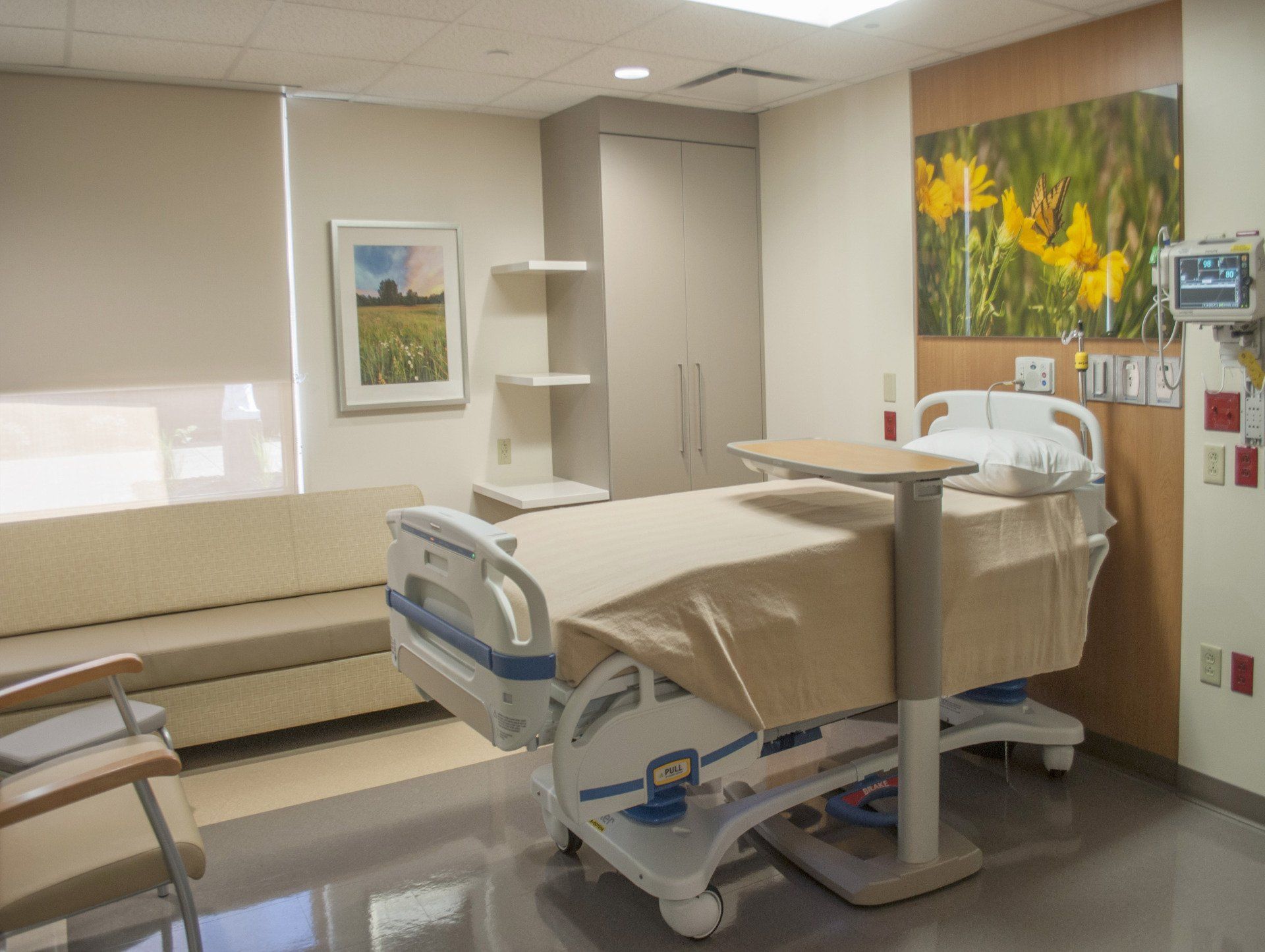
Slide title
Write your caption hereButton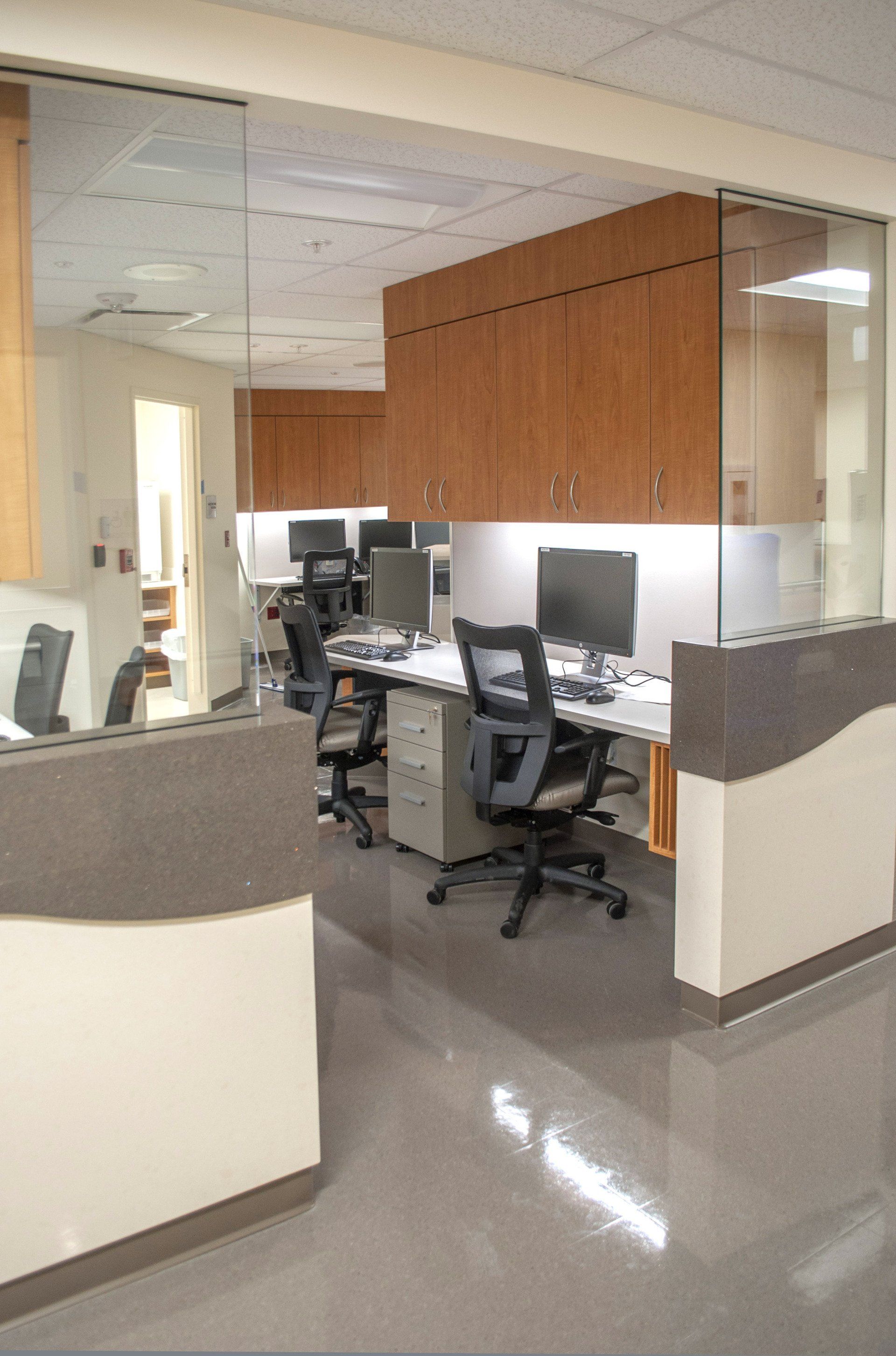
Slide title
Write your caption hereButton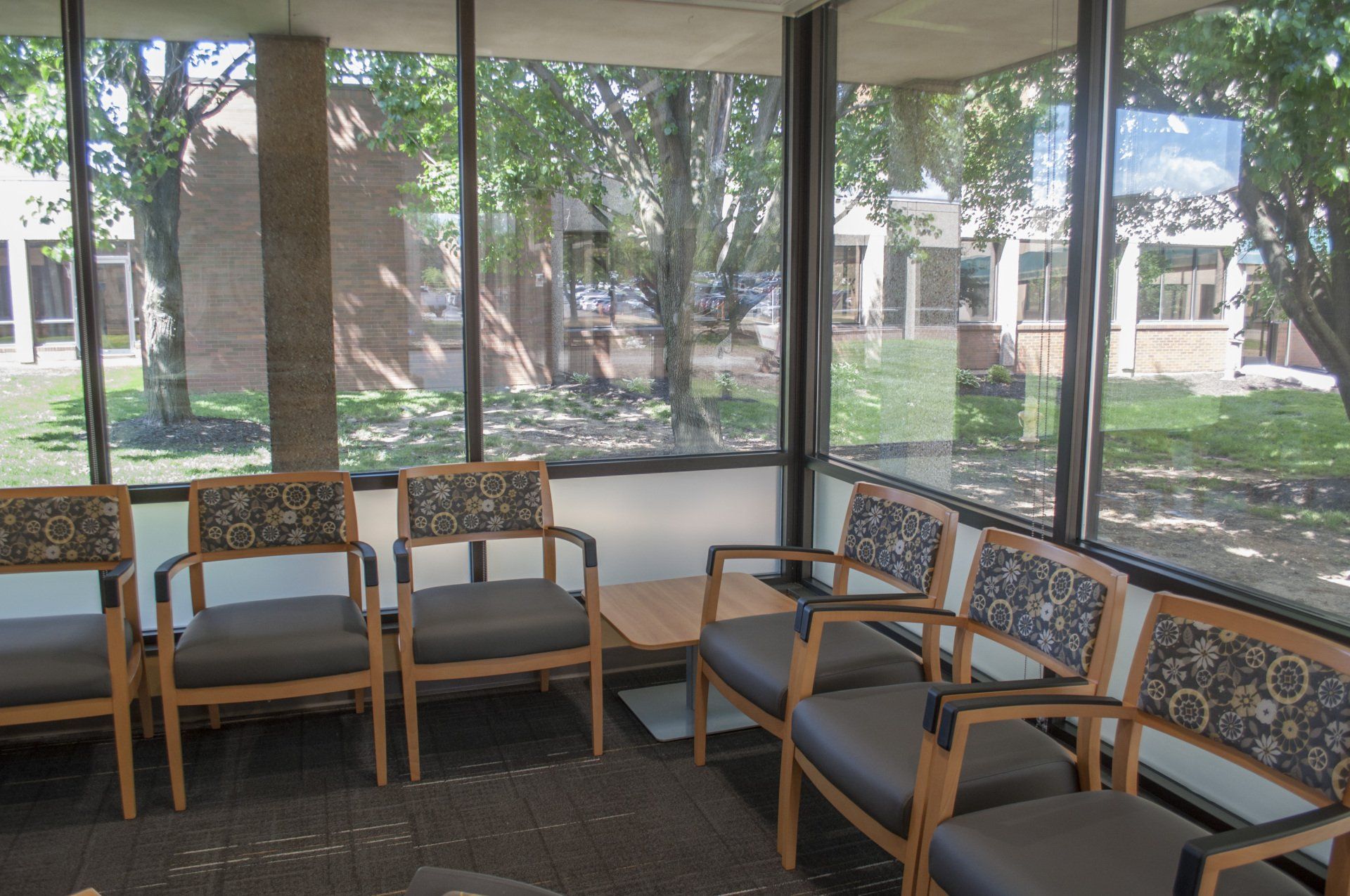
Slide title
Write your caption hereButton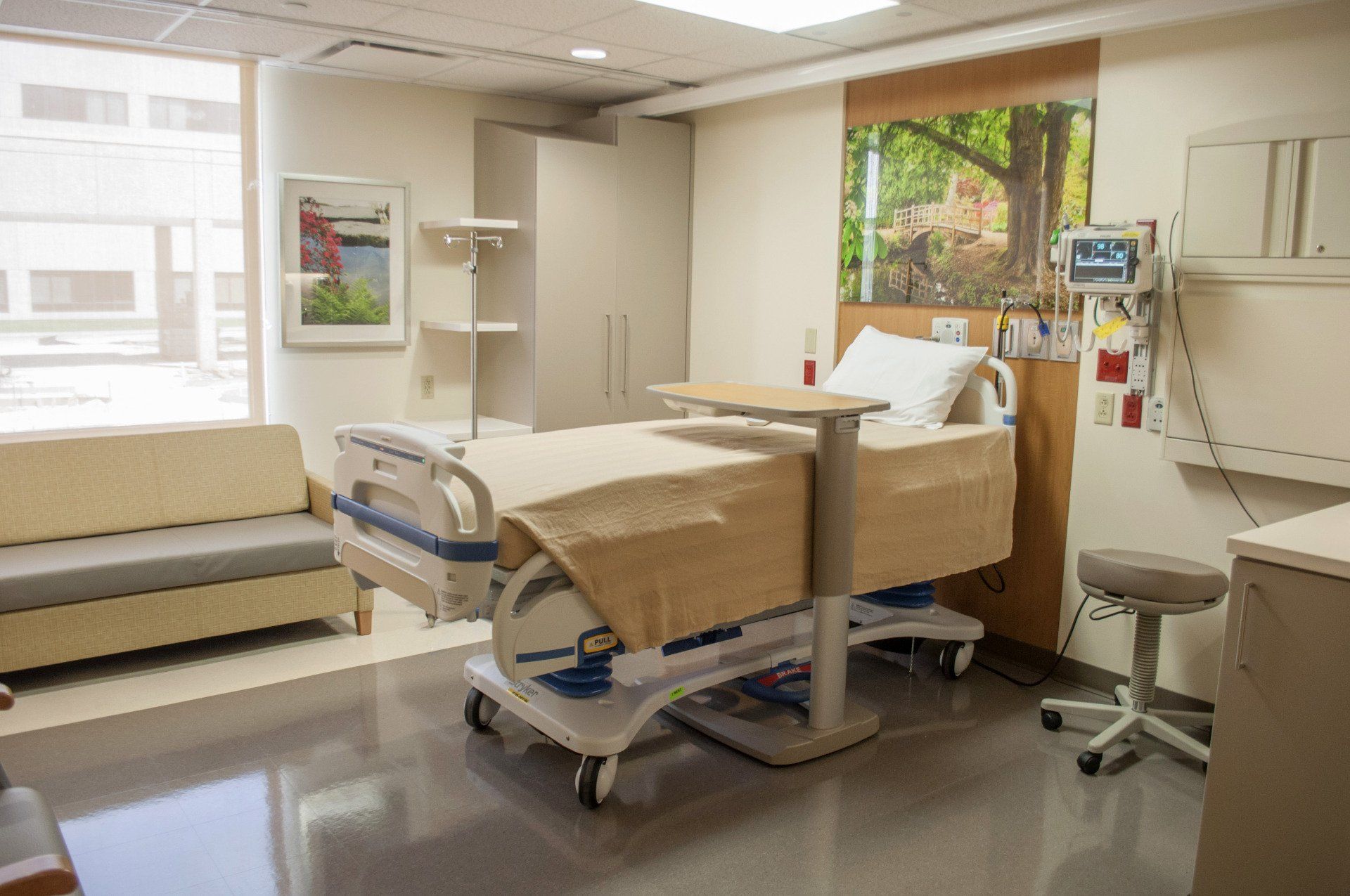
Slide title
Write your caption hereButton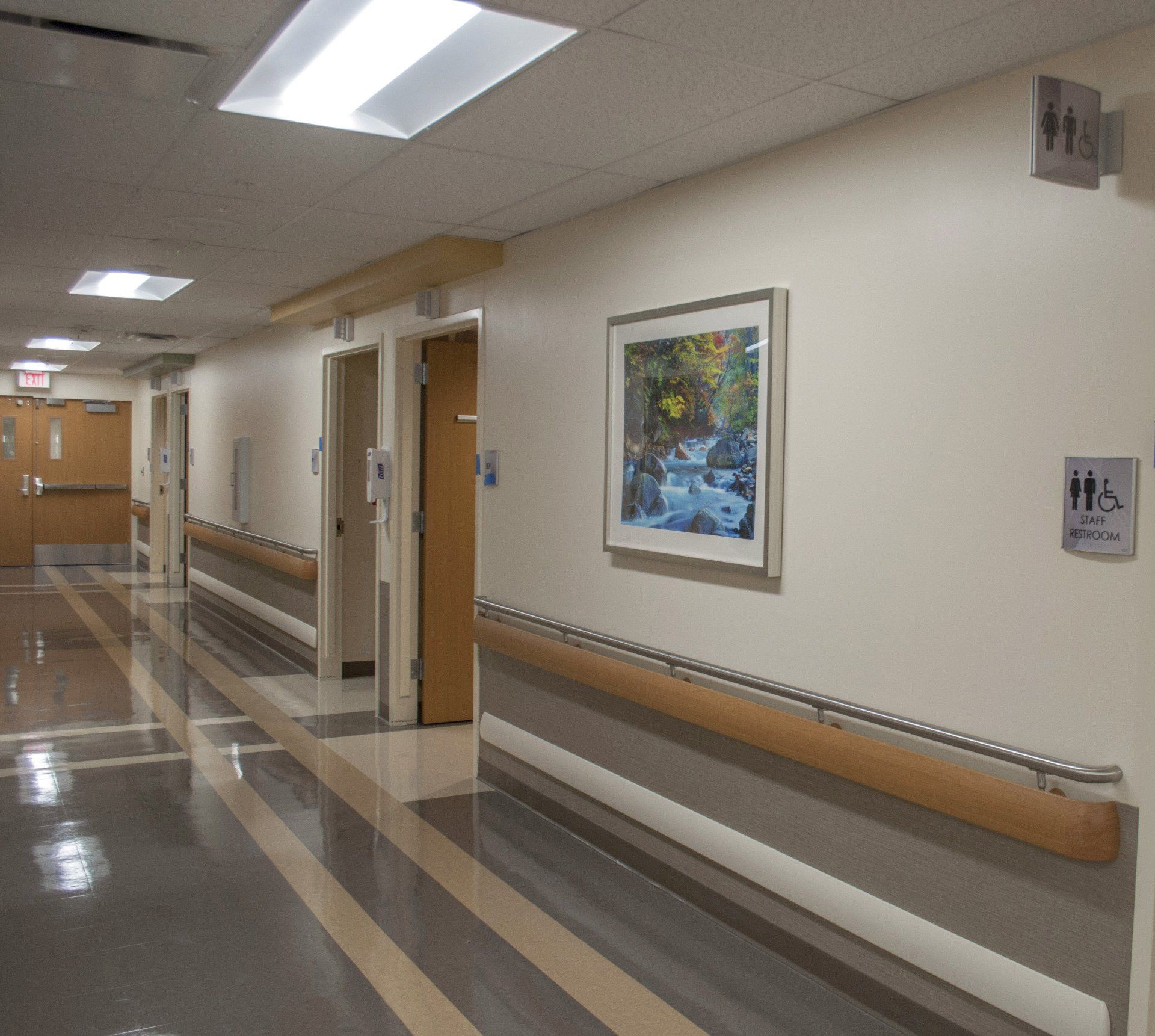
Slide title
Write your caption hereButton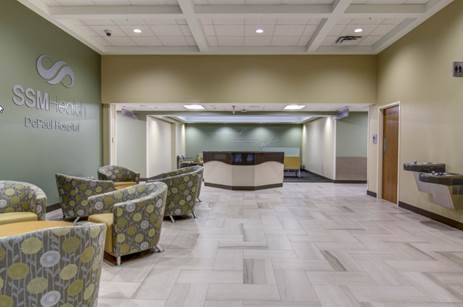
Slide title
Write your caption hereButton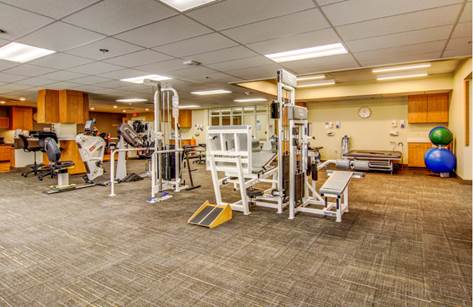
Slide title
Write your caption hereButton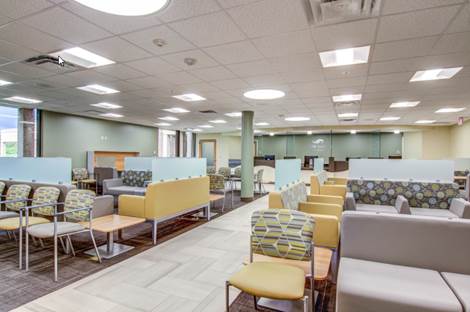
Slide title
Write your caption hereButton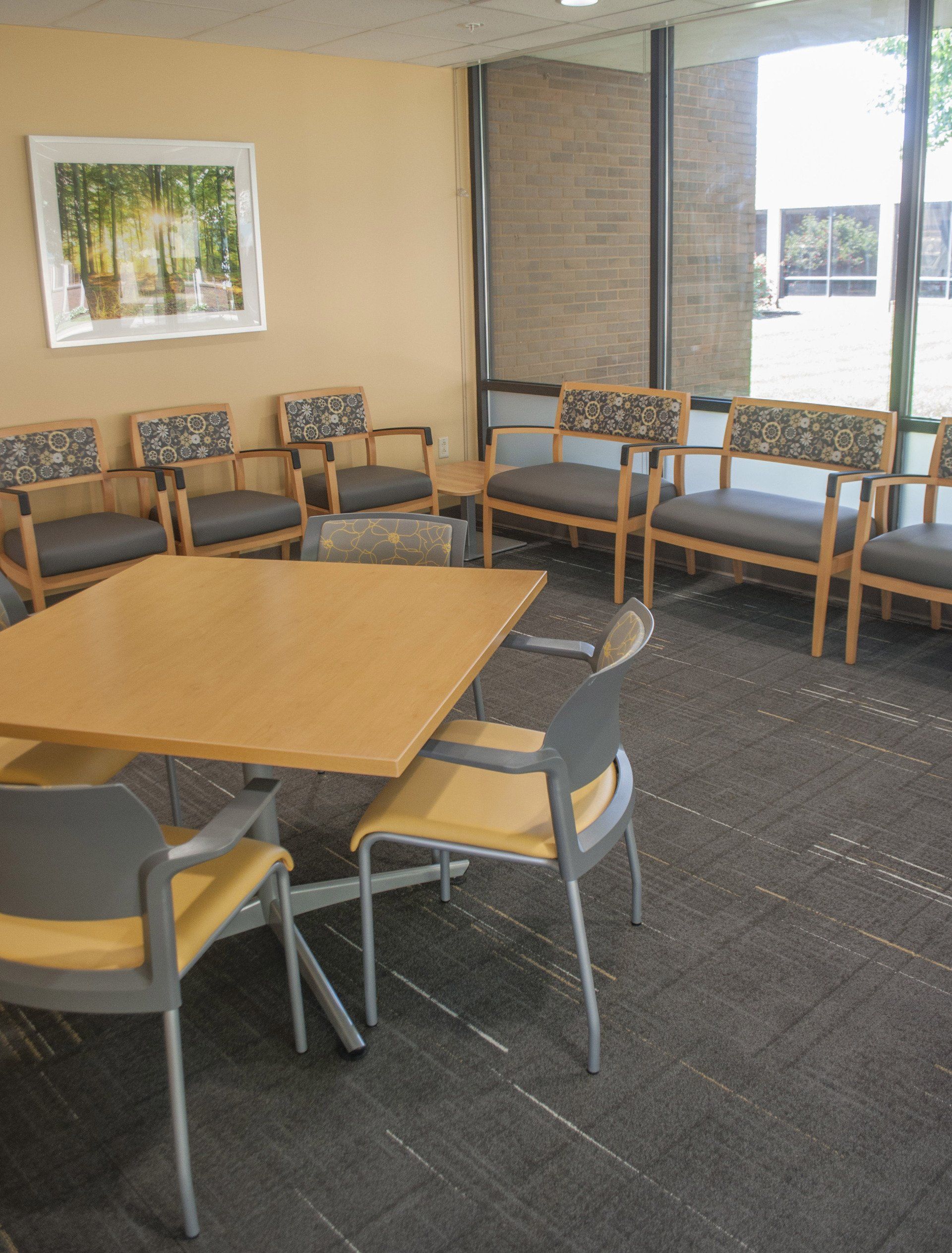
Slide title
Write your caption hereButton
SSM Health - DePaul Orthopedic Center
This "Orthopedic Center of Excellence" consists of a 30 bed inpatient unit, a clinic for 9 providers with 26 exam rooms, 2 x-ray and supporting spaces, the addition of a new MRI and an outpatient physical therapy. Support space for this entire consolidated unit includes offices, common waiting areas, conference, and meeting rooms.
The adaptive reuse of an onsite, existing building which previously housed a skilled nursing facility, include updating all existing infrastructure systems to today's standards. New mechanical, plumbing, and electrical systems allow the "Orthopedic Center of Excellence" to be a state-of-the-art building to serve a vital patient need.
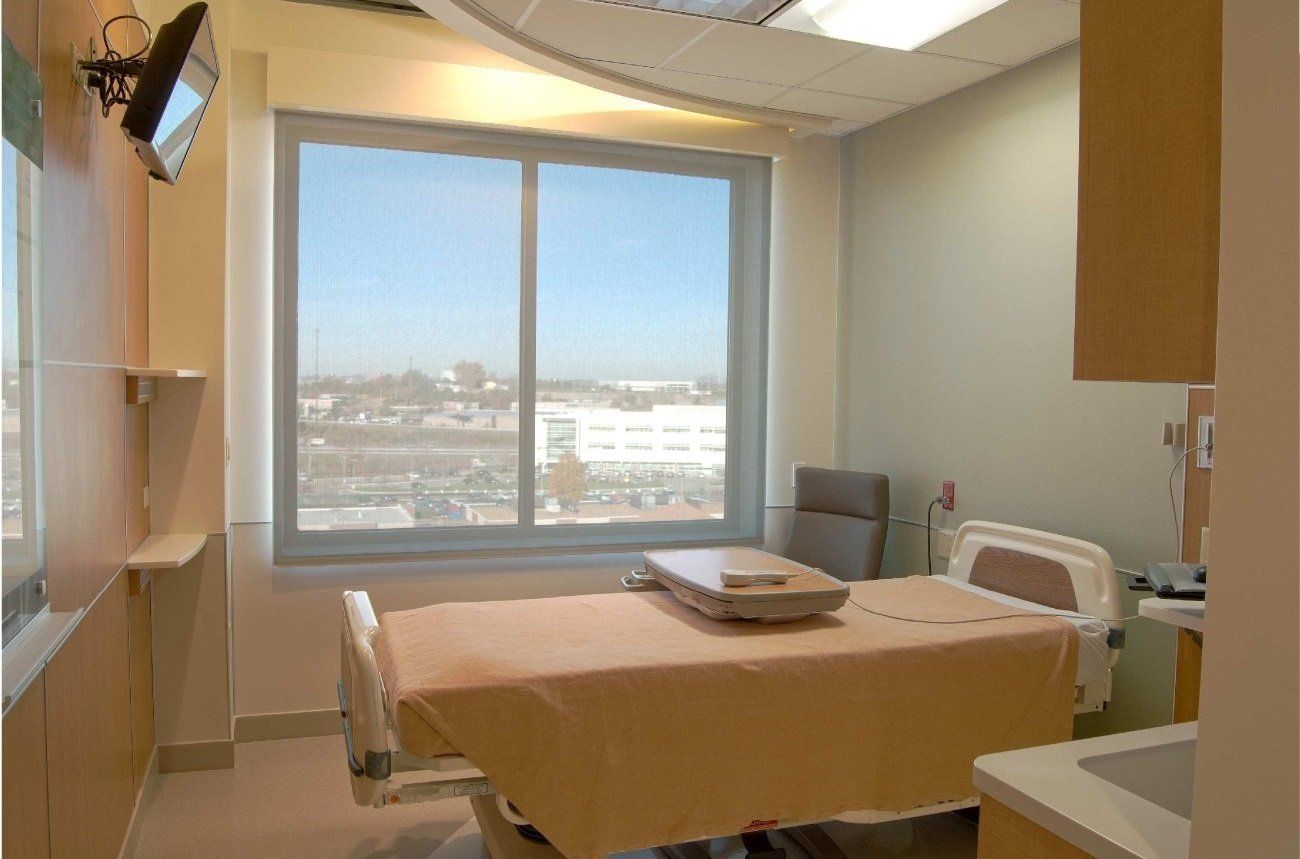
Slide title
Write your caption hereButton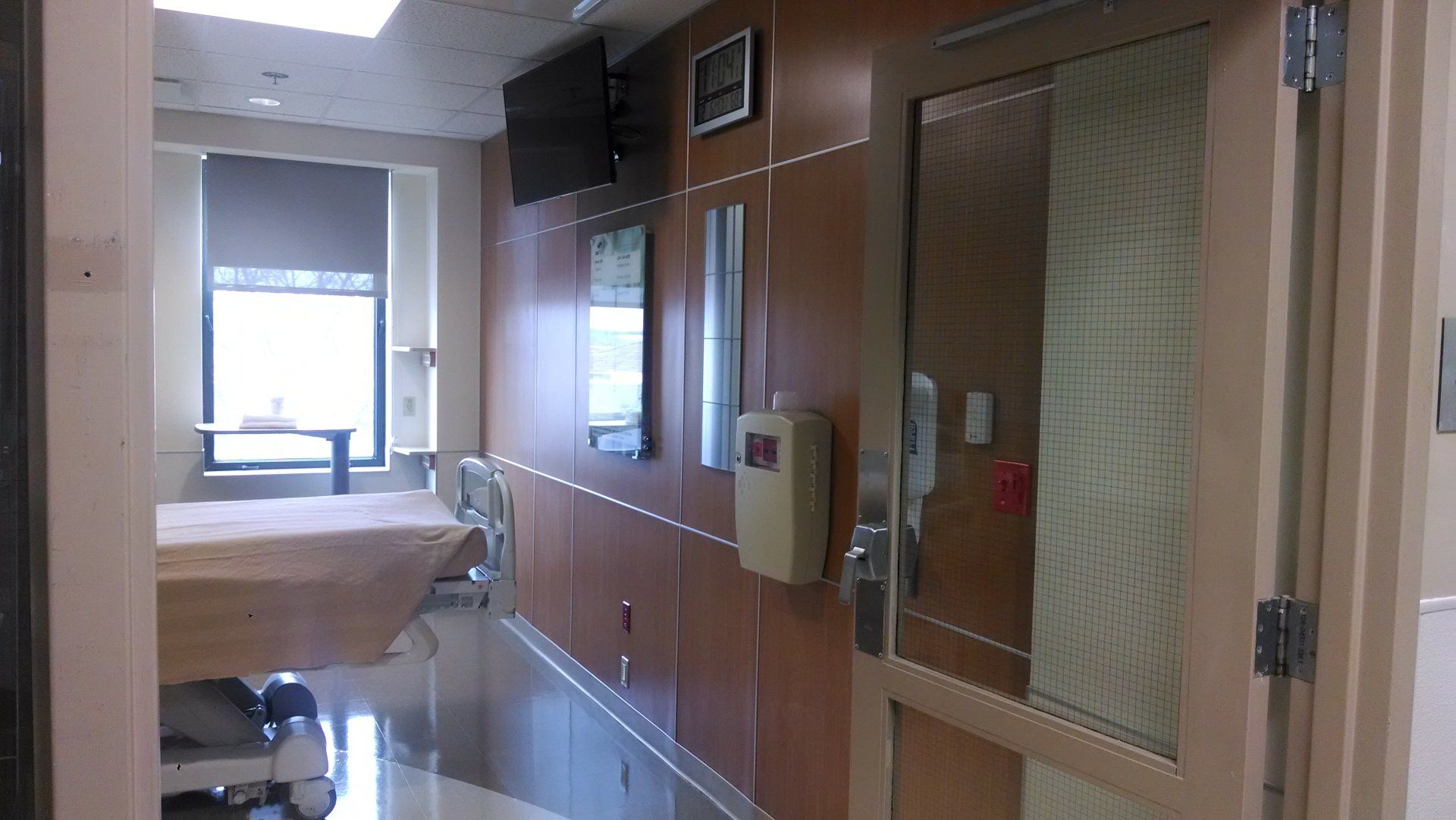
Slide title
Write your caption hereButton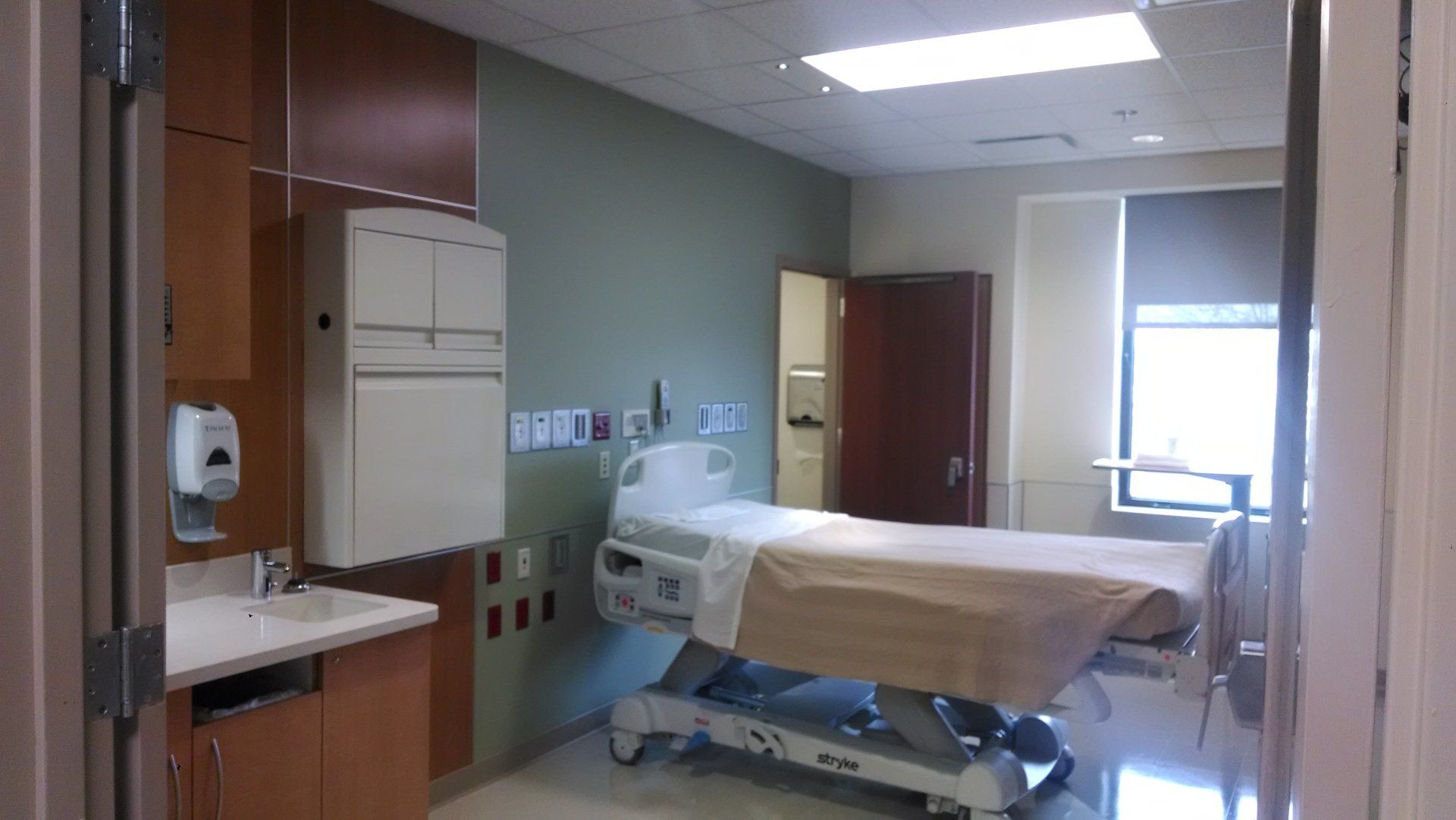
Slide title
Write your caption hereButton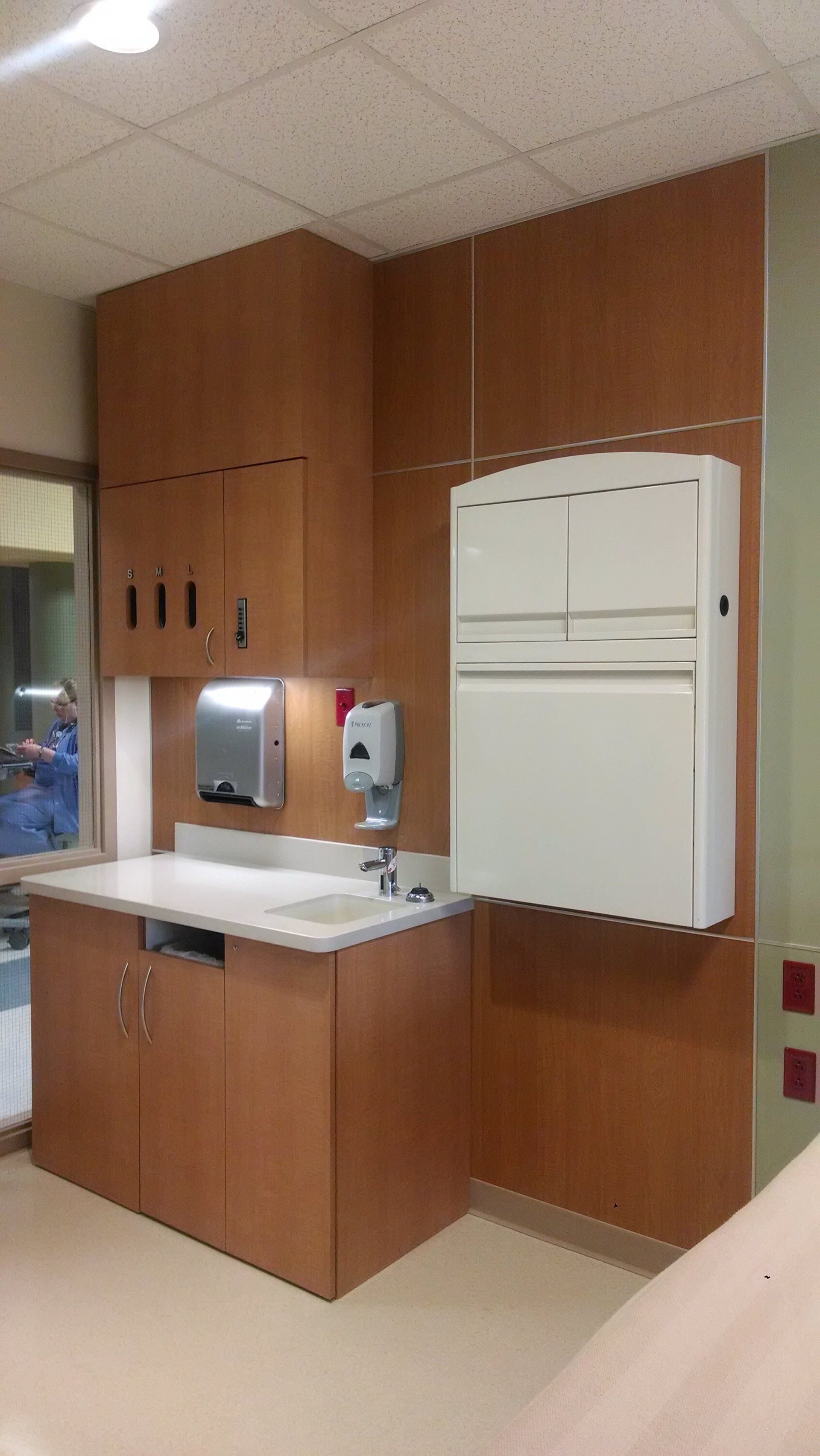
Slide title
Write your caption hereButton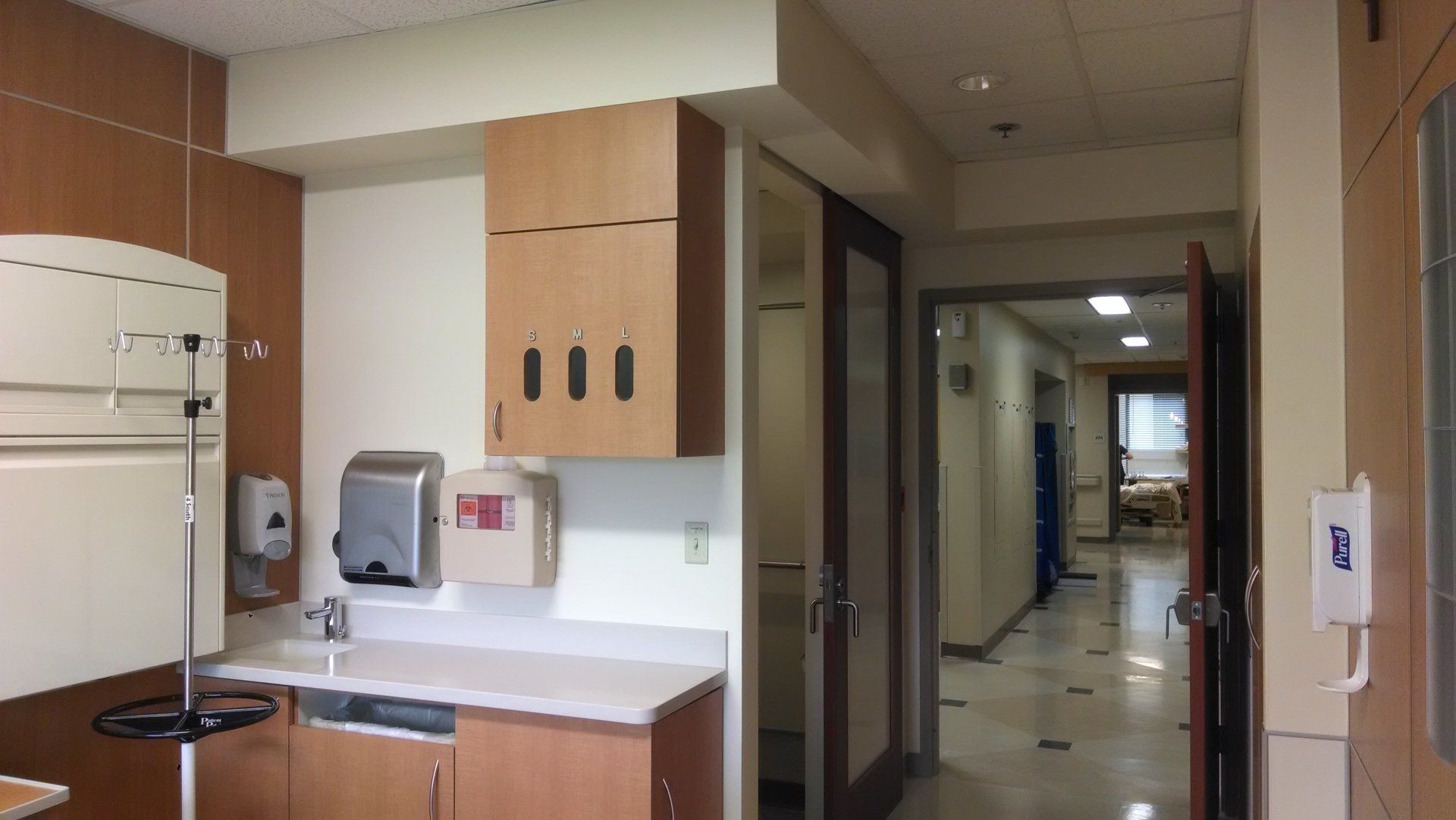
Slide title
Write your caption hereButton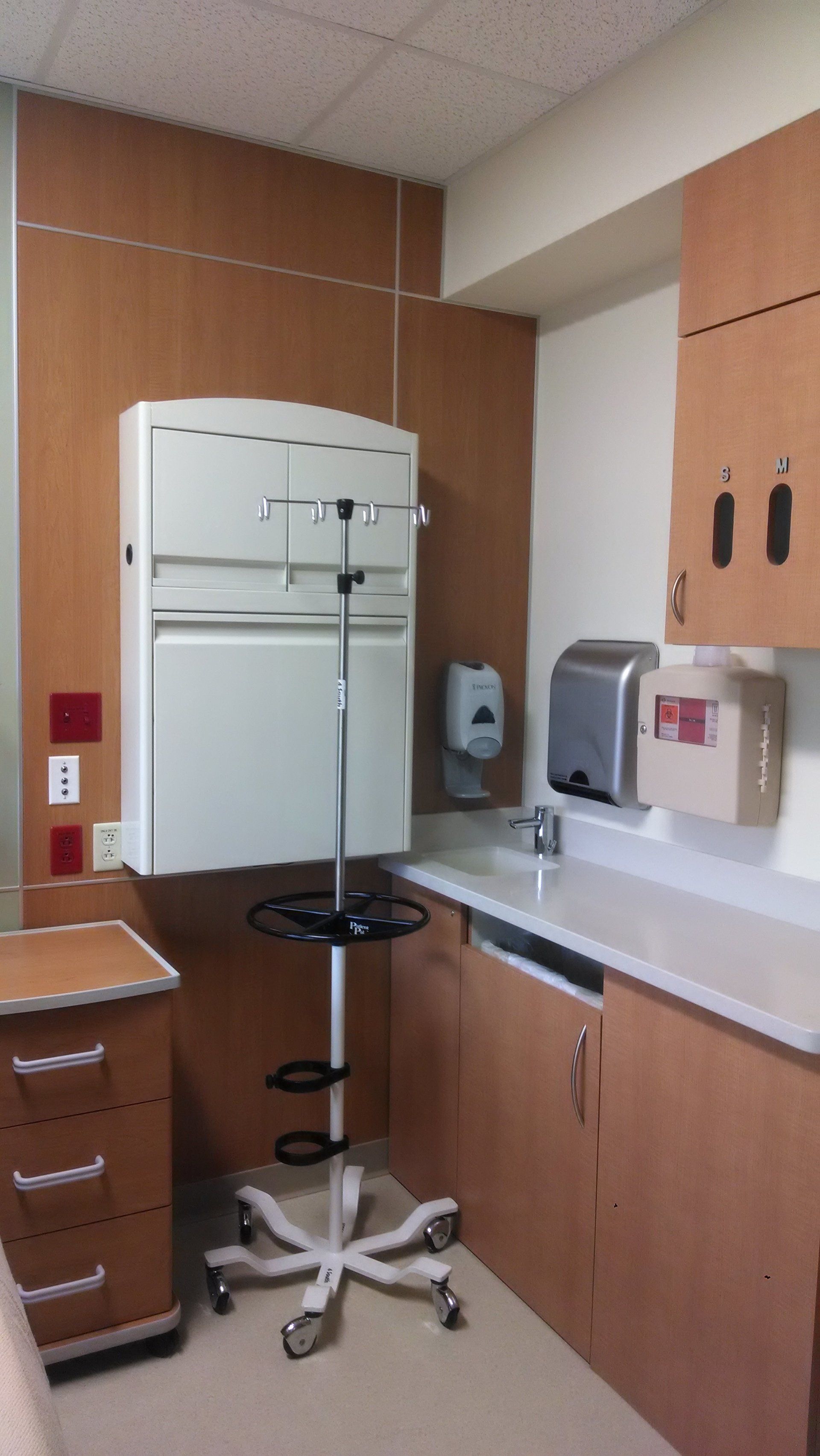
Slide title
Write your caption hereButton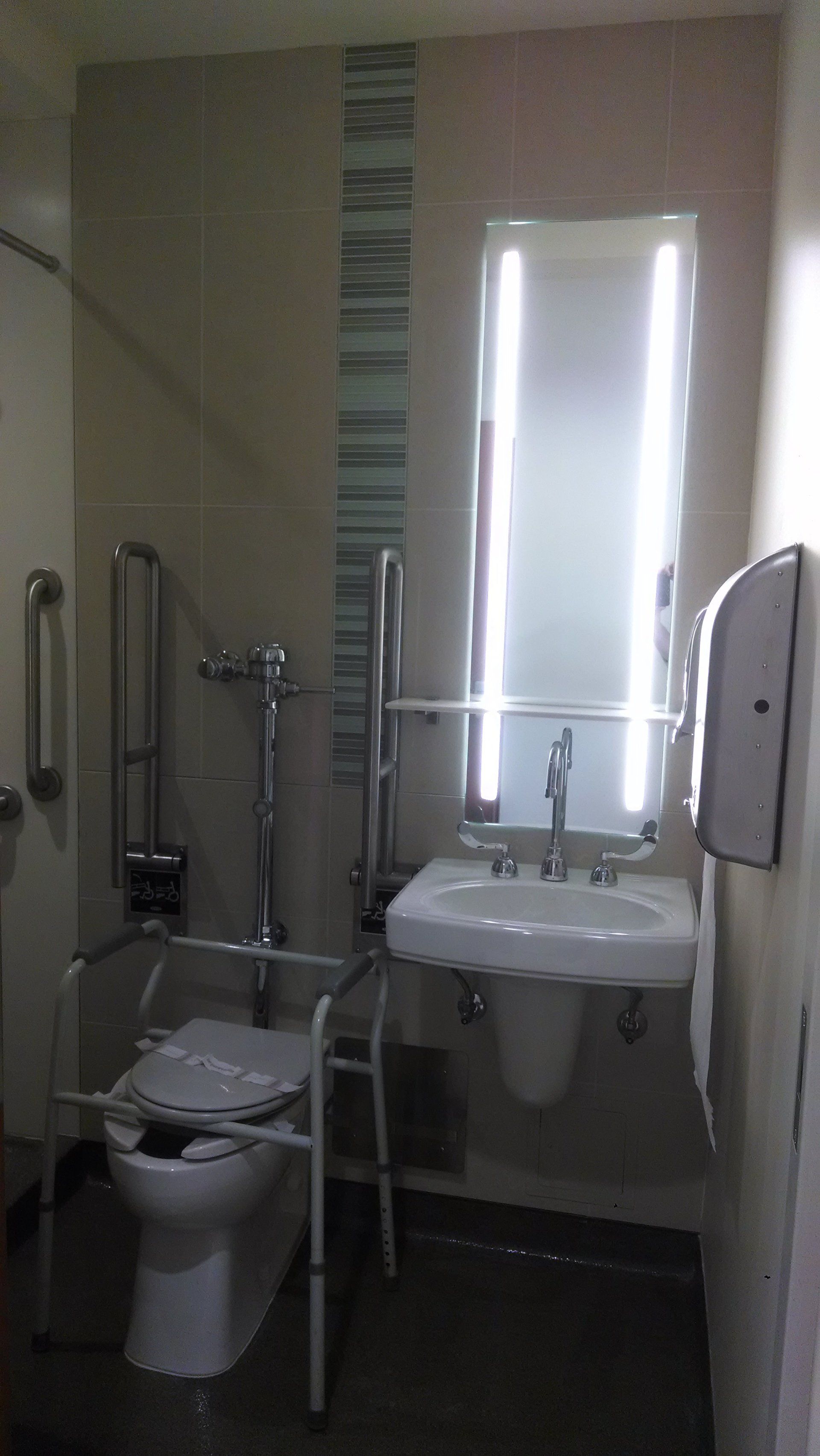
Slide title
Write your caption hereButton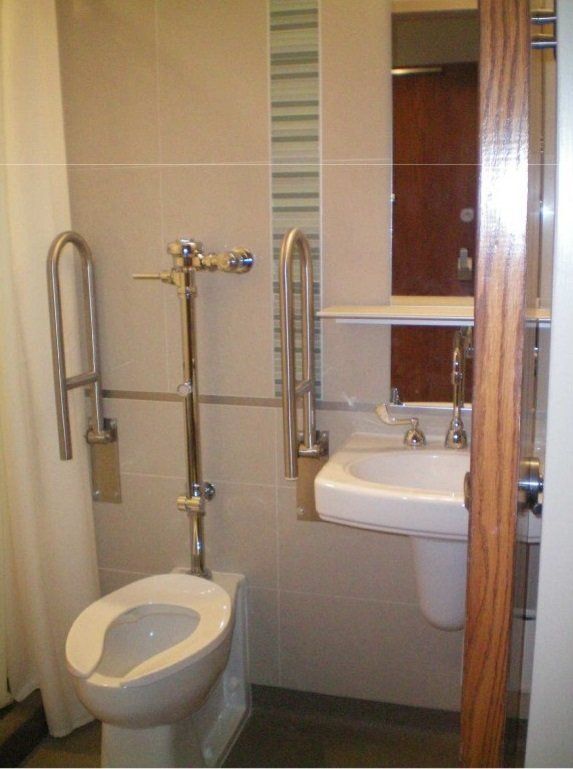
Slide title
Write your caption hereButtonSlide title
Write your caption hereButton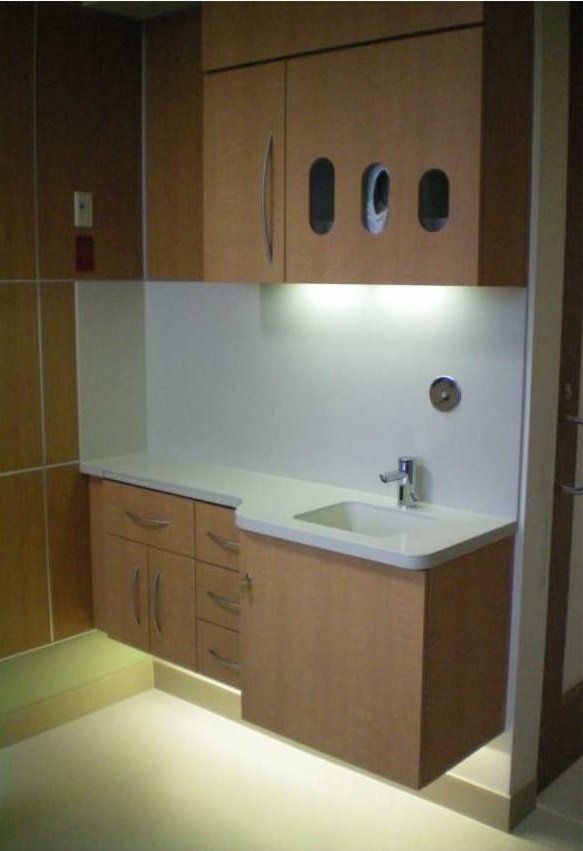
Slide title
Write your caption hereButton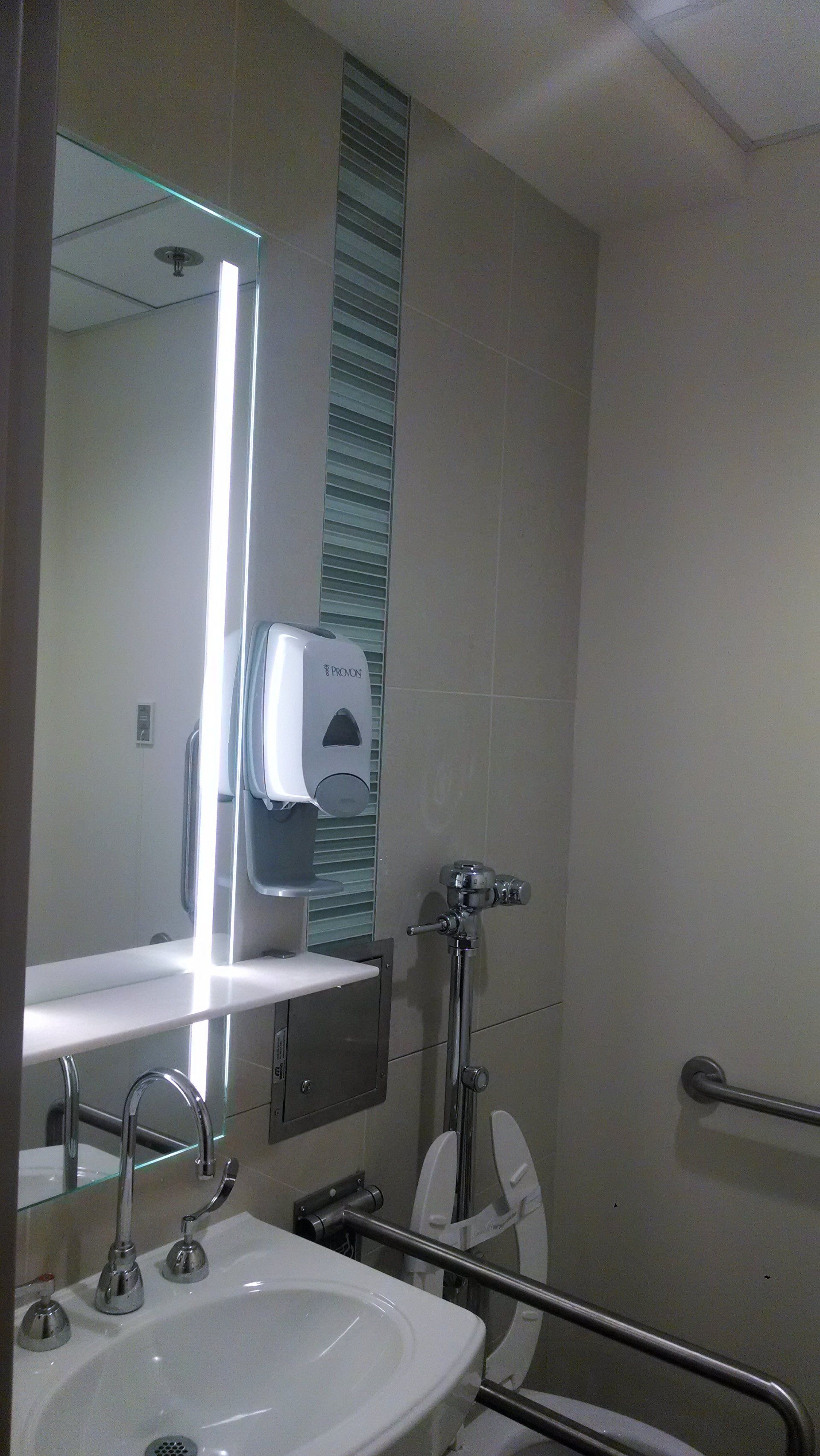
Slide title
Write your caption hereButton
SSM Health - DePaul Hospital
The project design is intended to upgrade the plumbing systems for all 268 existing patient bedrooms. As a part of the plumbing riser replacement, the fixtures and finishes in all of the existing patient restrooms were upgraded. Limited upgrades to the patient bedrooms were also included as a part of this project design.
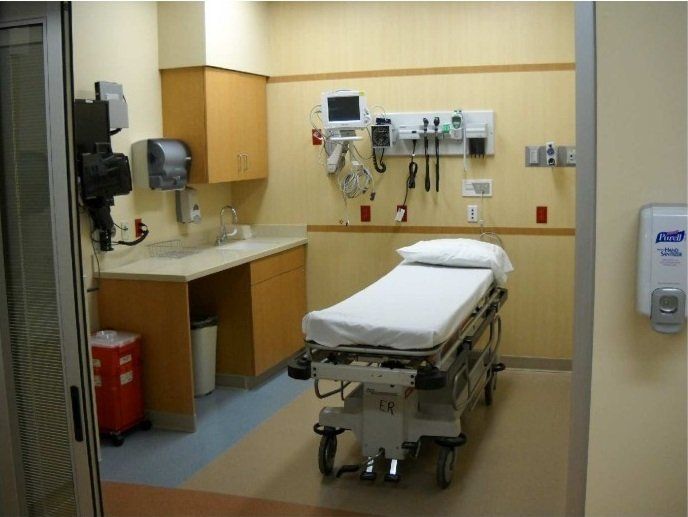
Slide title
Write your caption hereButton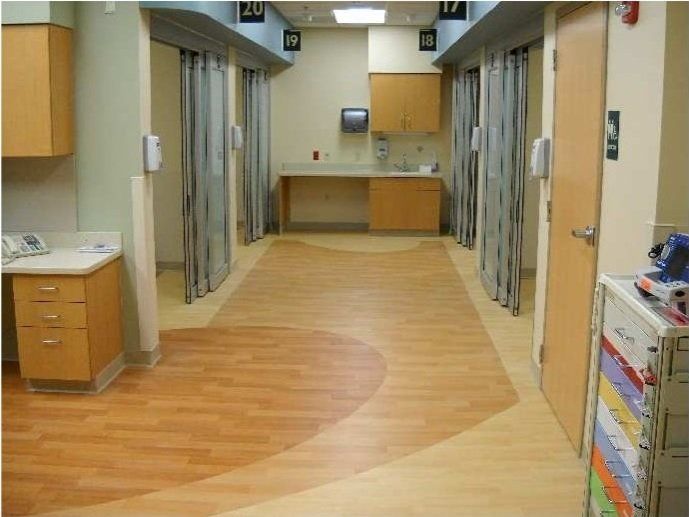
Slide title
Write your caption hereButton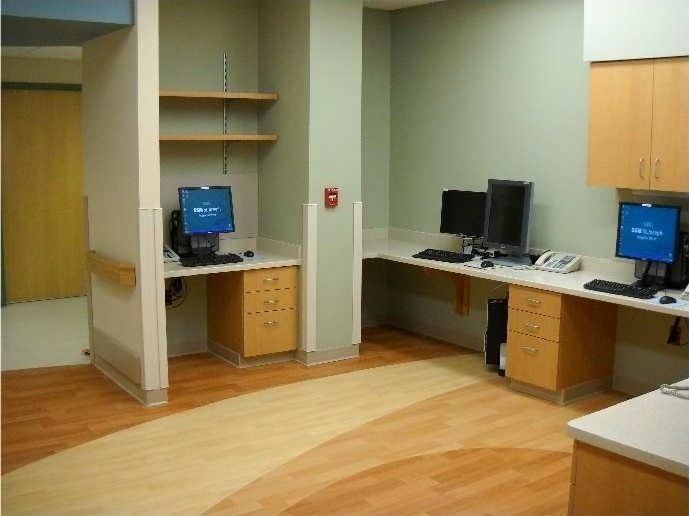
Slide title
Write your caption hereButton
SSM Health - St. Joseph's Hospital
A renovation of the existing Emergency Department at St. Joseph Hospital West. The program includes adding 4 treatment rooms that would be used primarily for pediatric patients but would be flexible for use with the adult population if required. Work was also undertaken in the patient reception and triage areas. Three private triage areas were created where none previously existed.
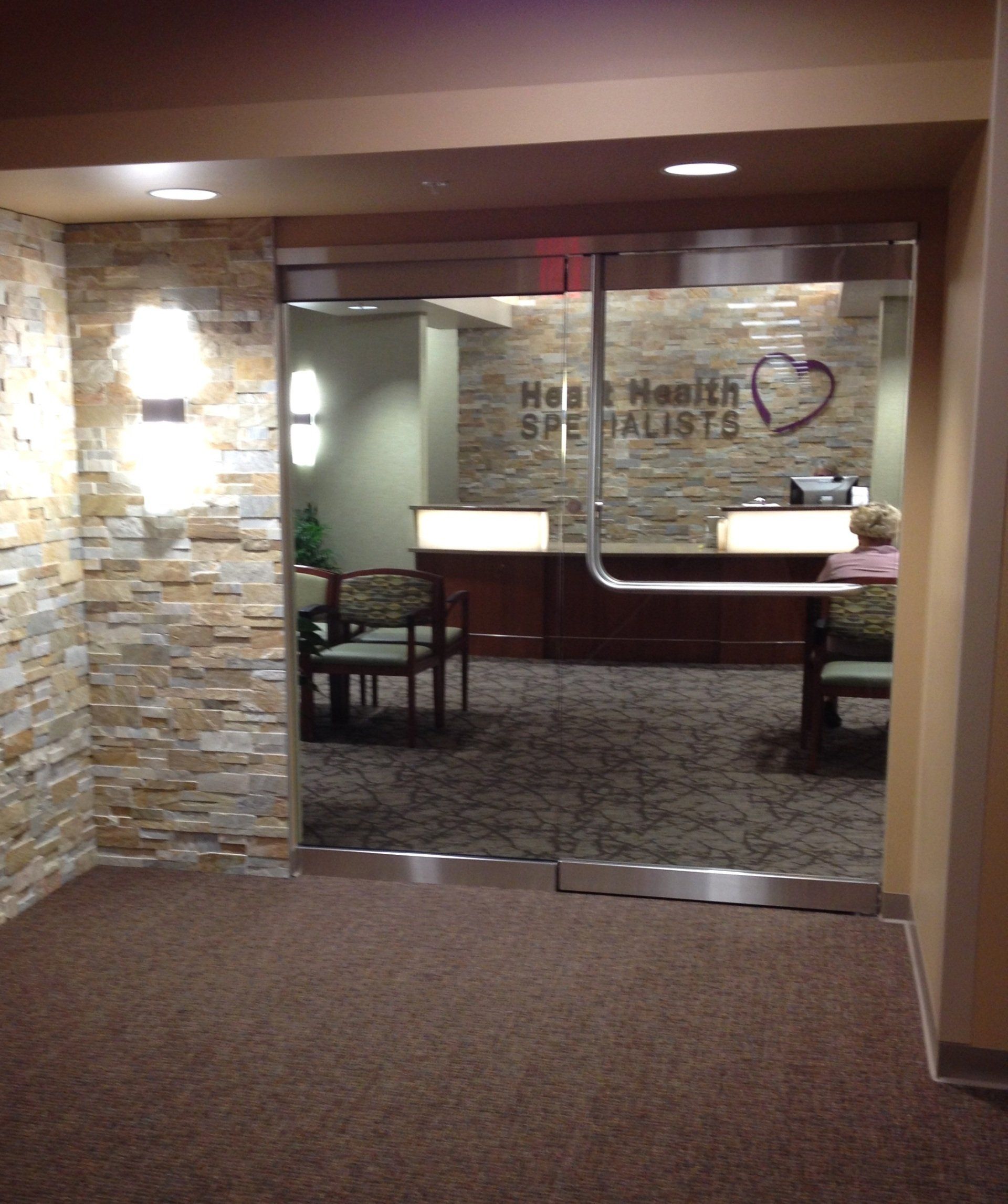
Slide title
Write your caption hereButton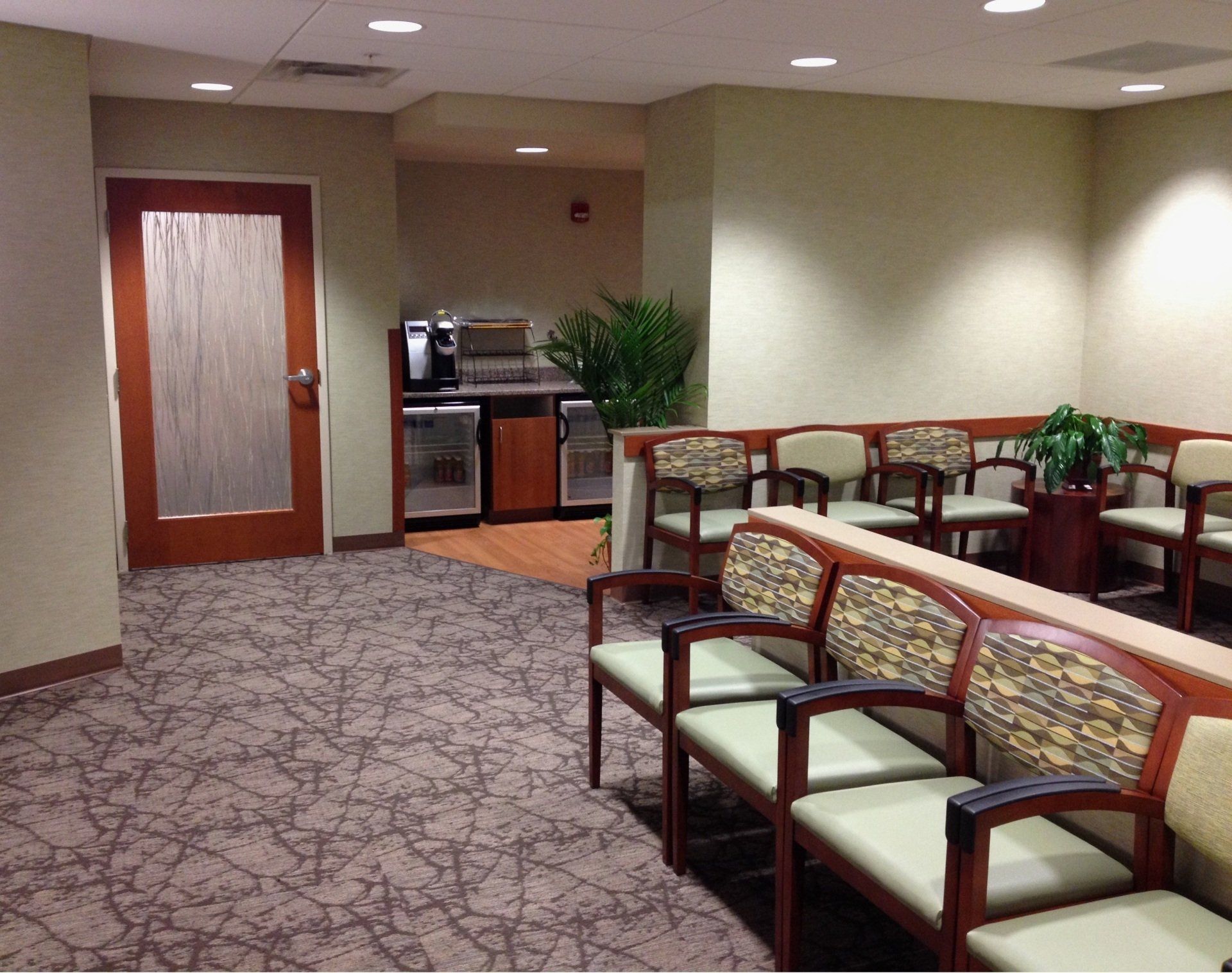
Slide title
Write your caption hereButton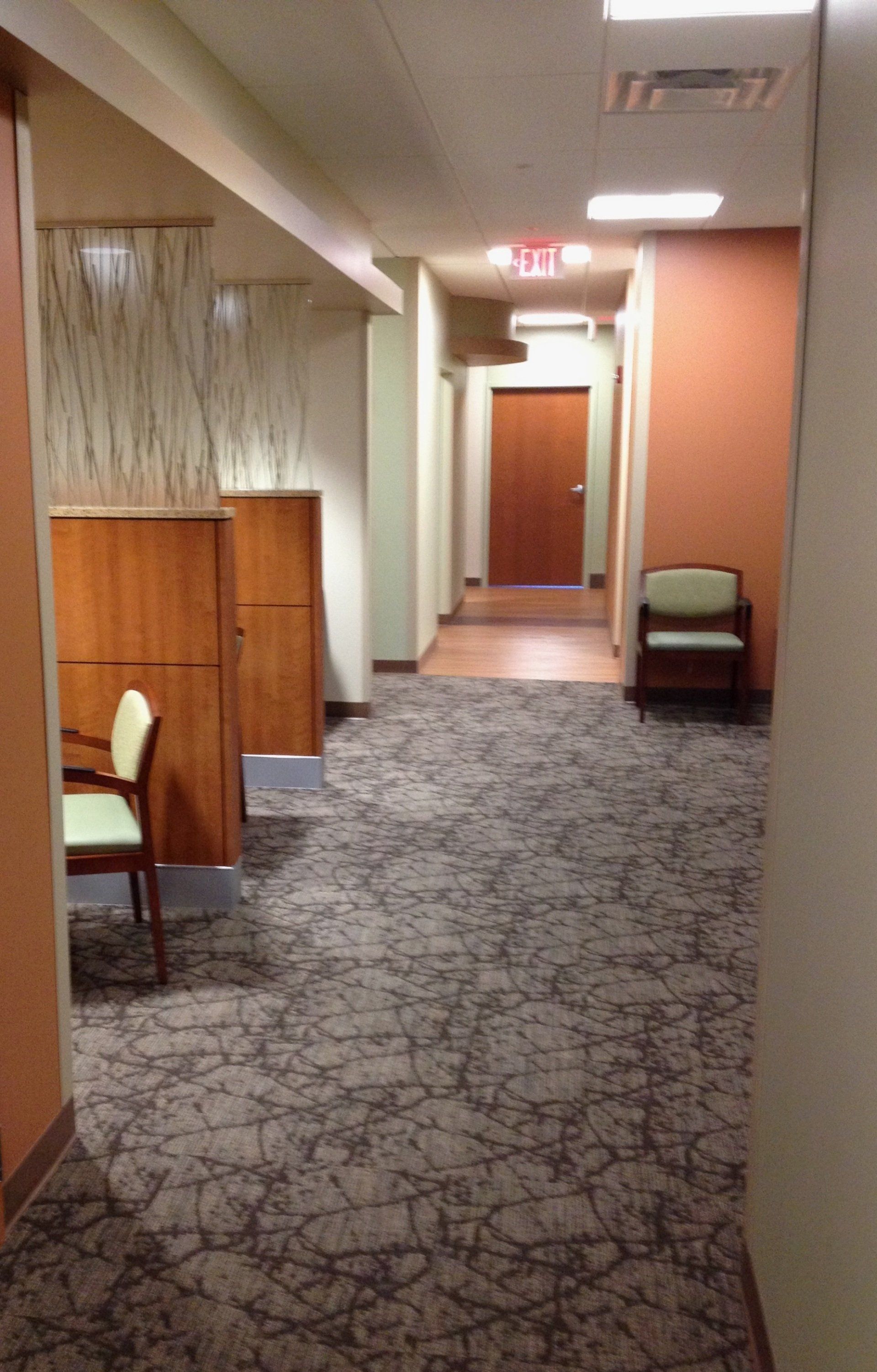
Slide title
Write your caption hereButton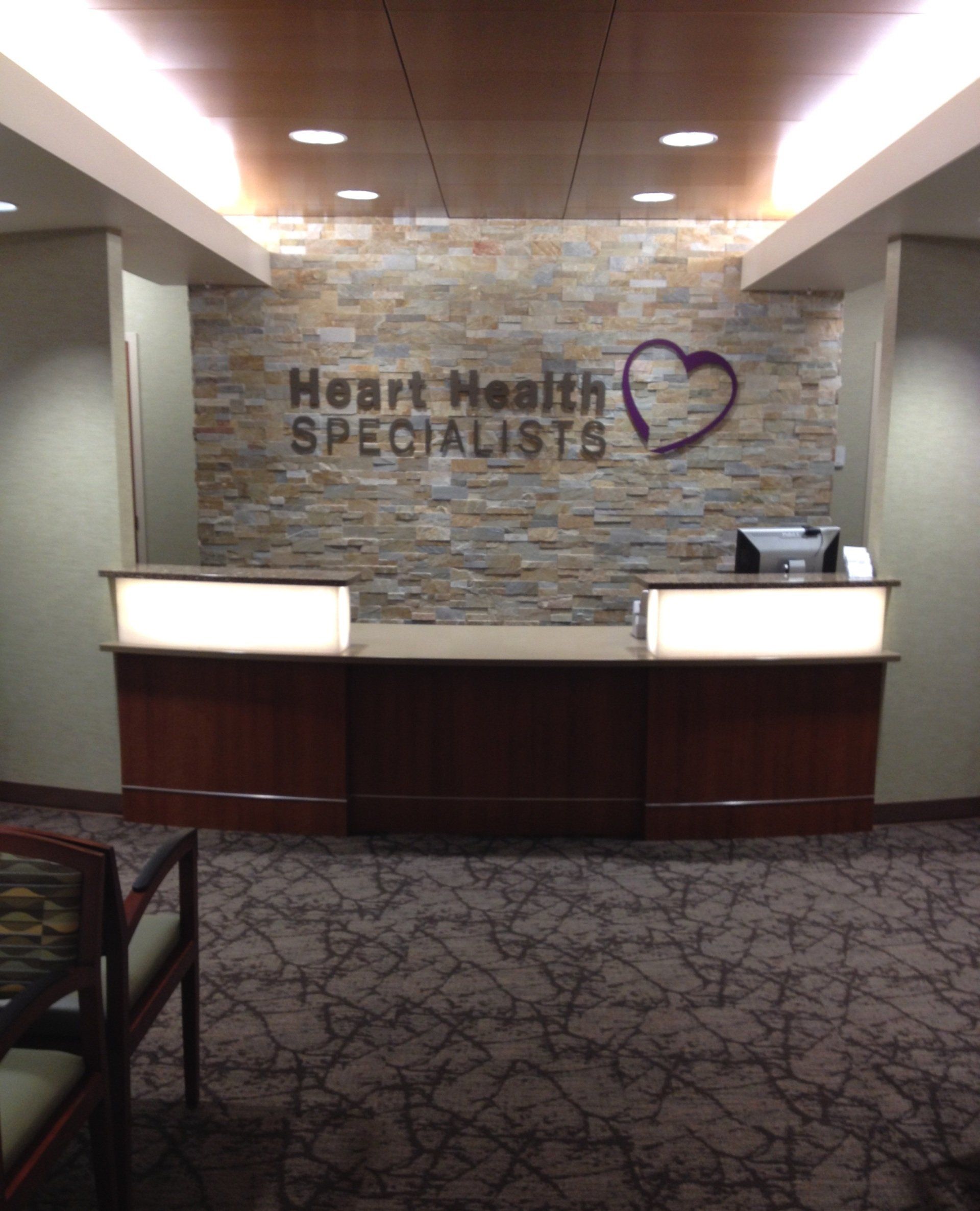
Slide title
Write your caption hereButton
St. Luke's Heart Health Specialists
The space design included a "pod" concept for 5 cardiology physicians, their support staff, exam rooms and meeting space. Additionally, included in the design is a full phase II suite of 6,200 S.F. for E.P. Cardiologists and similar "pods" of physician offices, support staff and exam rooms.
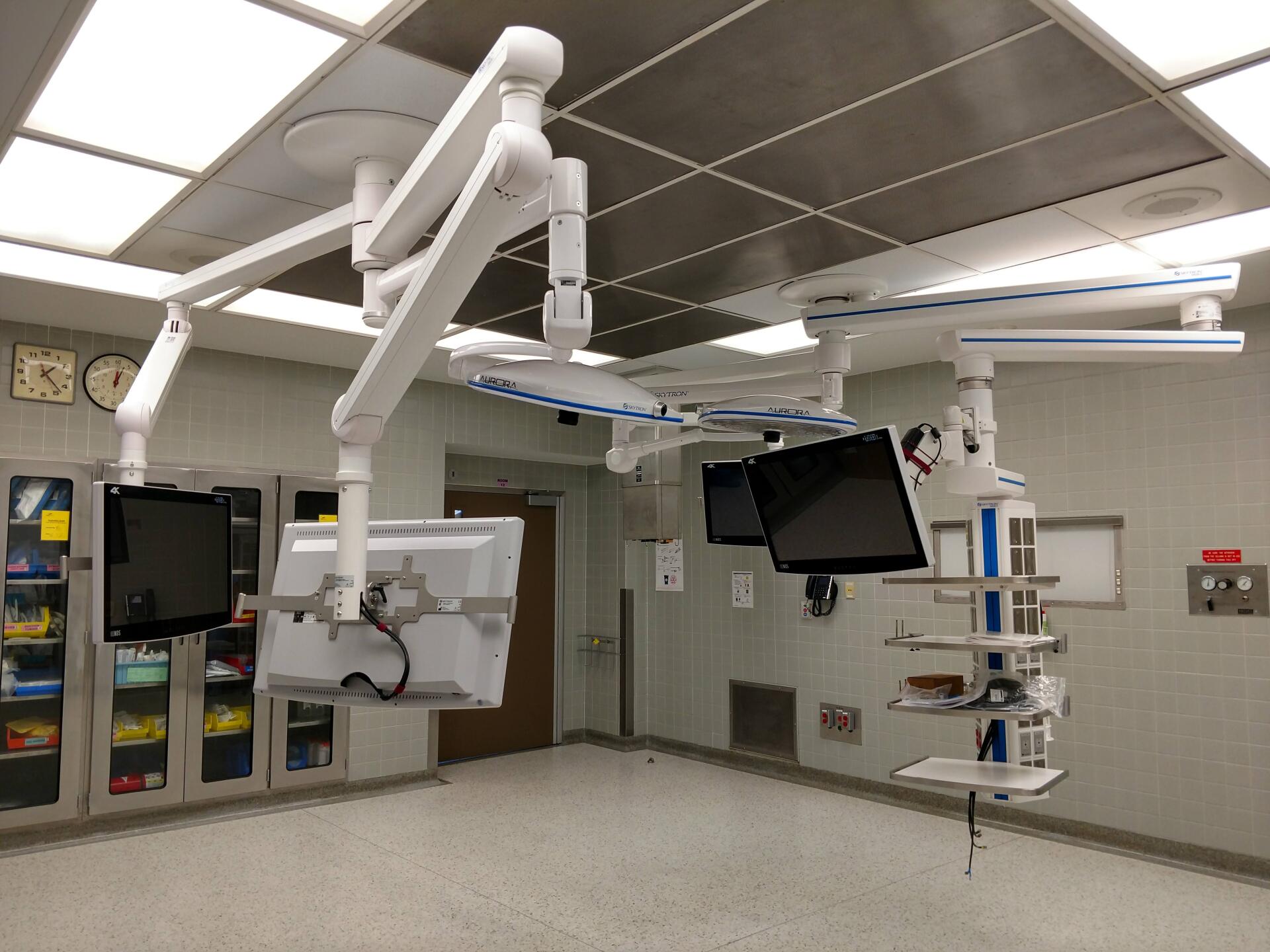
Slide title
Write your caption hereButton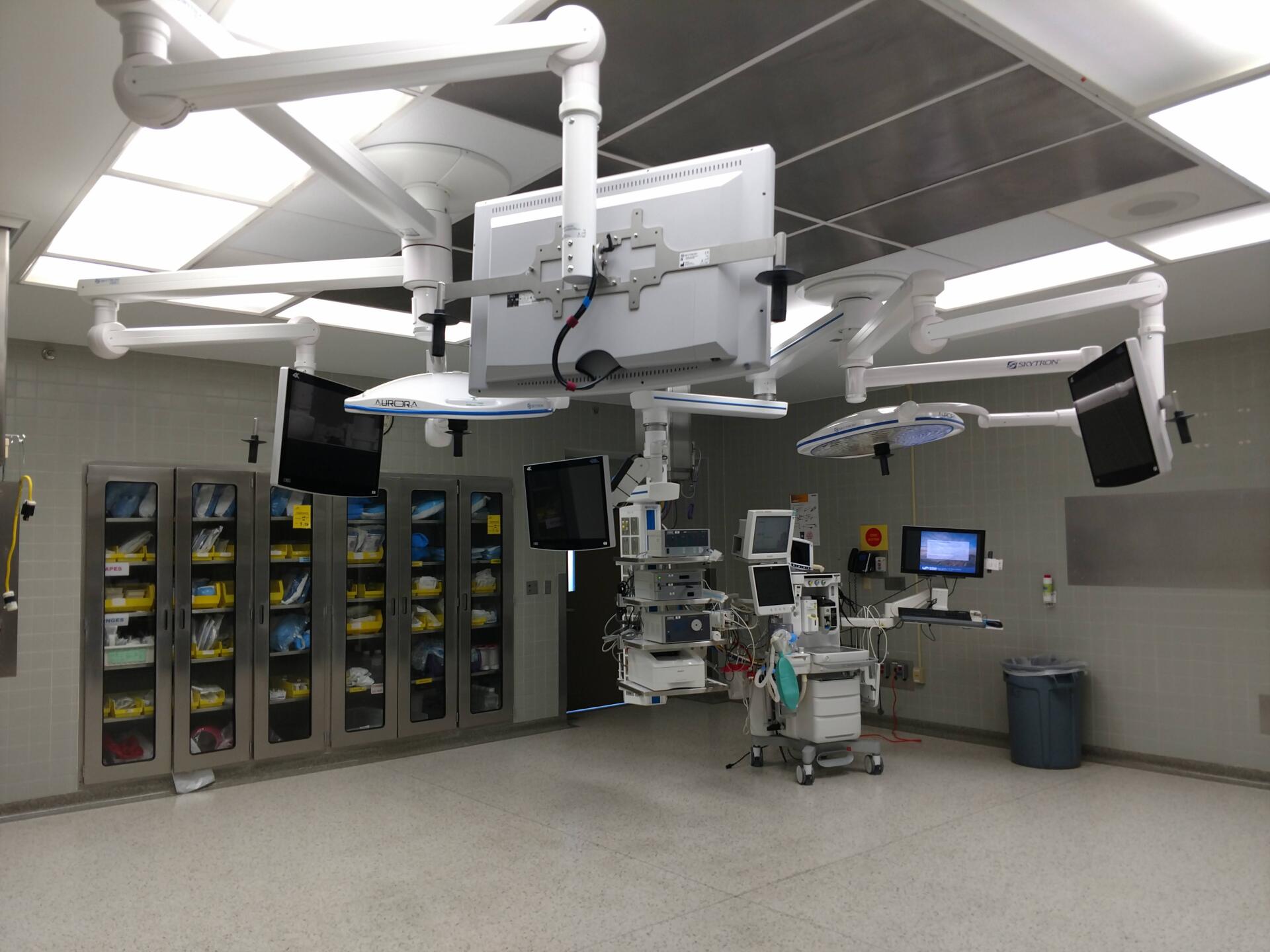
Slide title
Write your caption hereButton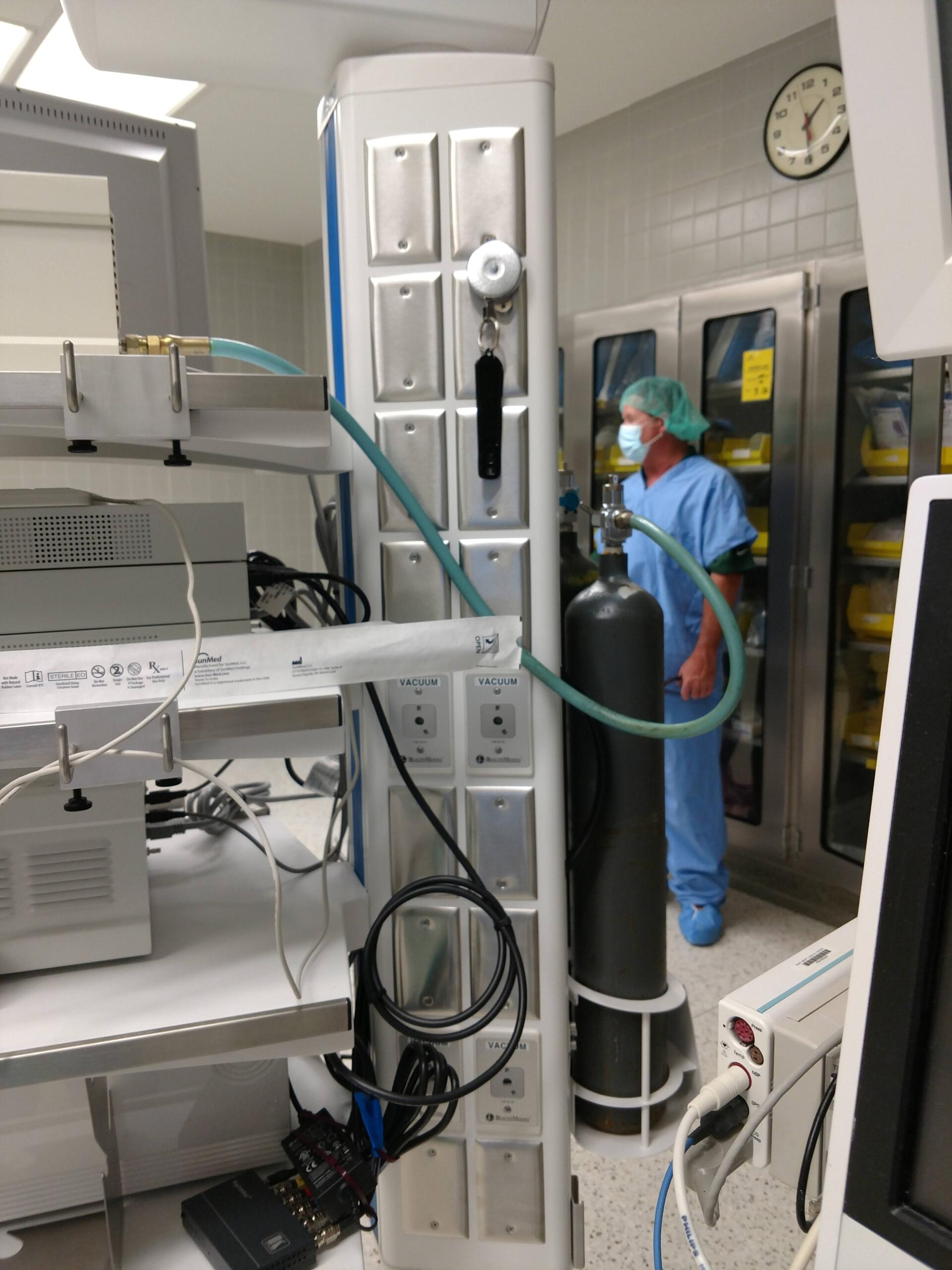
Slide title
Write your caption hereButton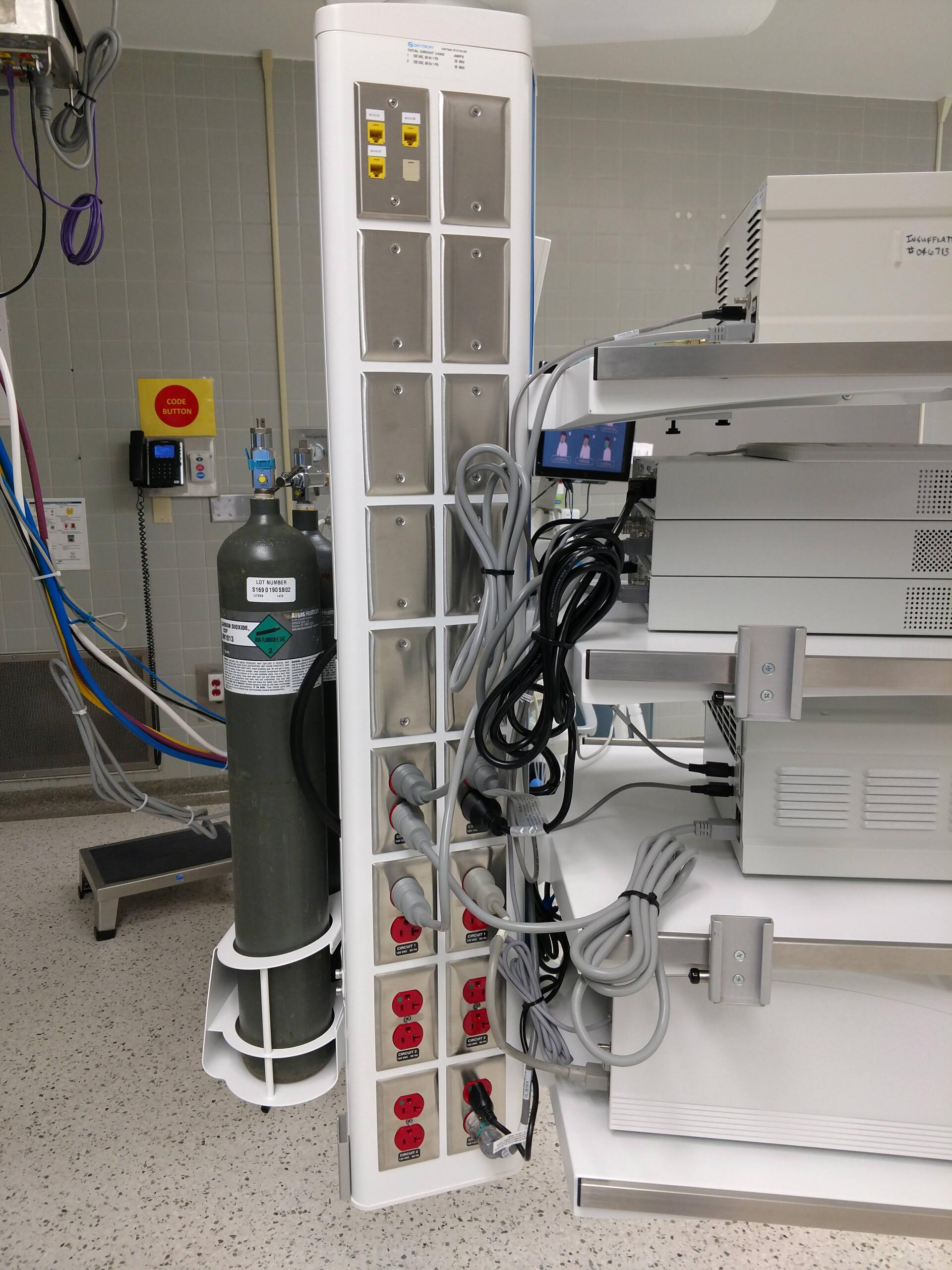
Slide title
Write your caption hereButton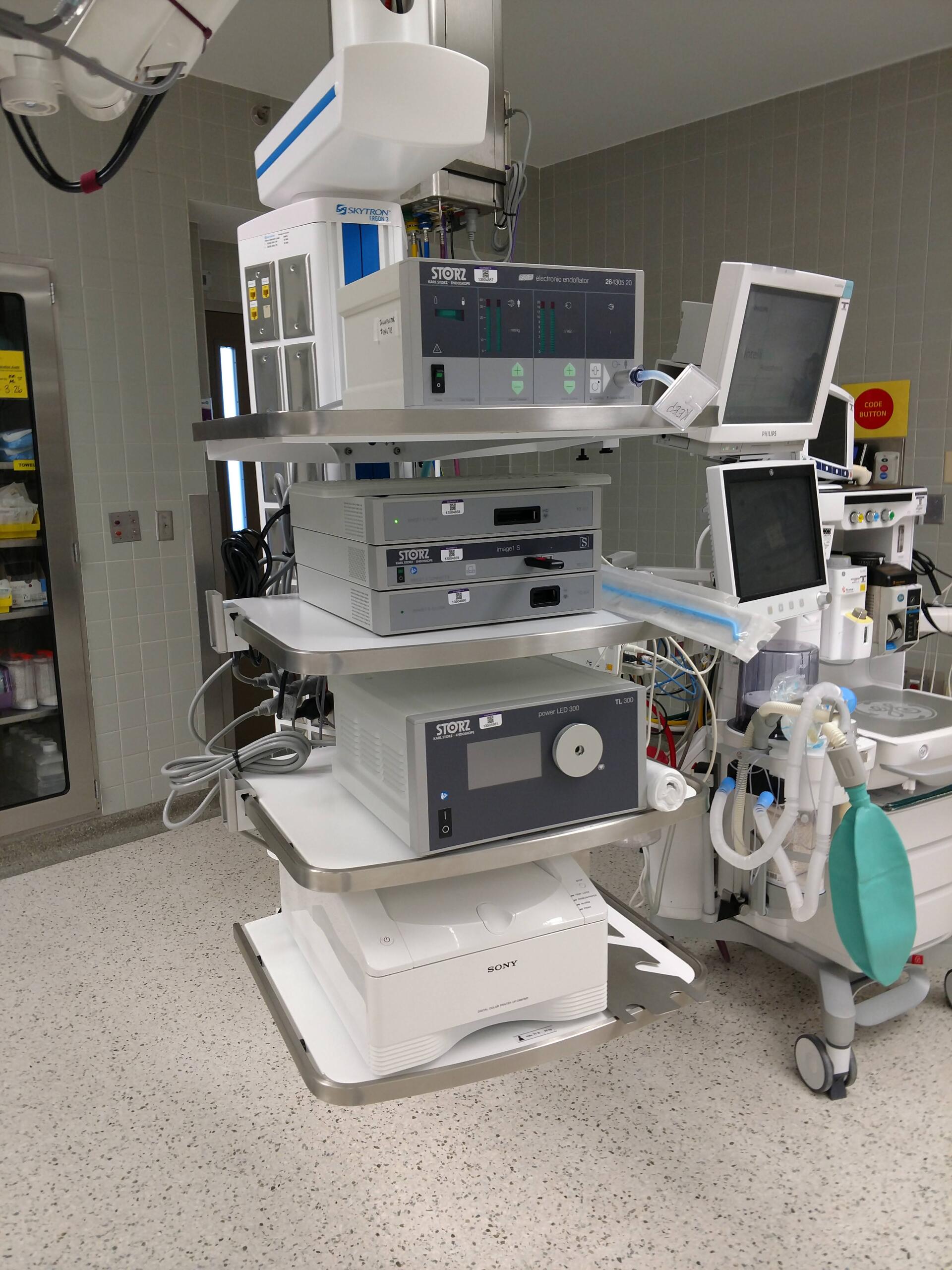
Slide title
Write your caption hereButton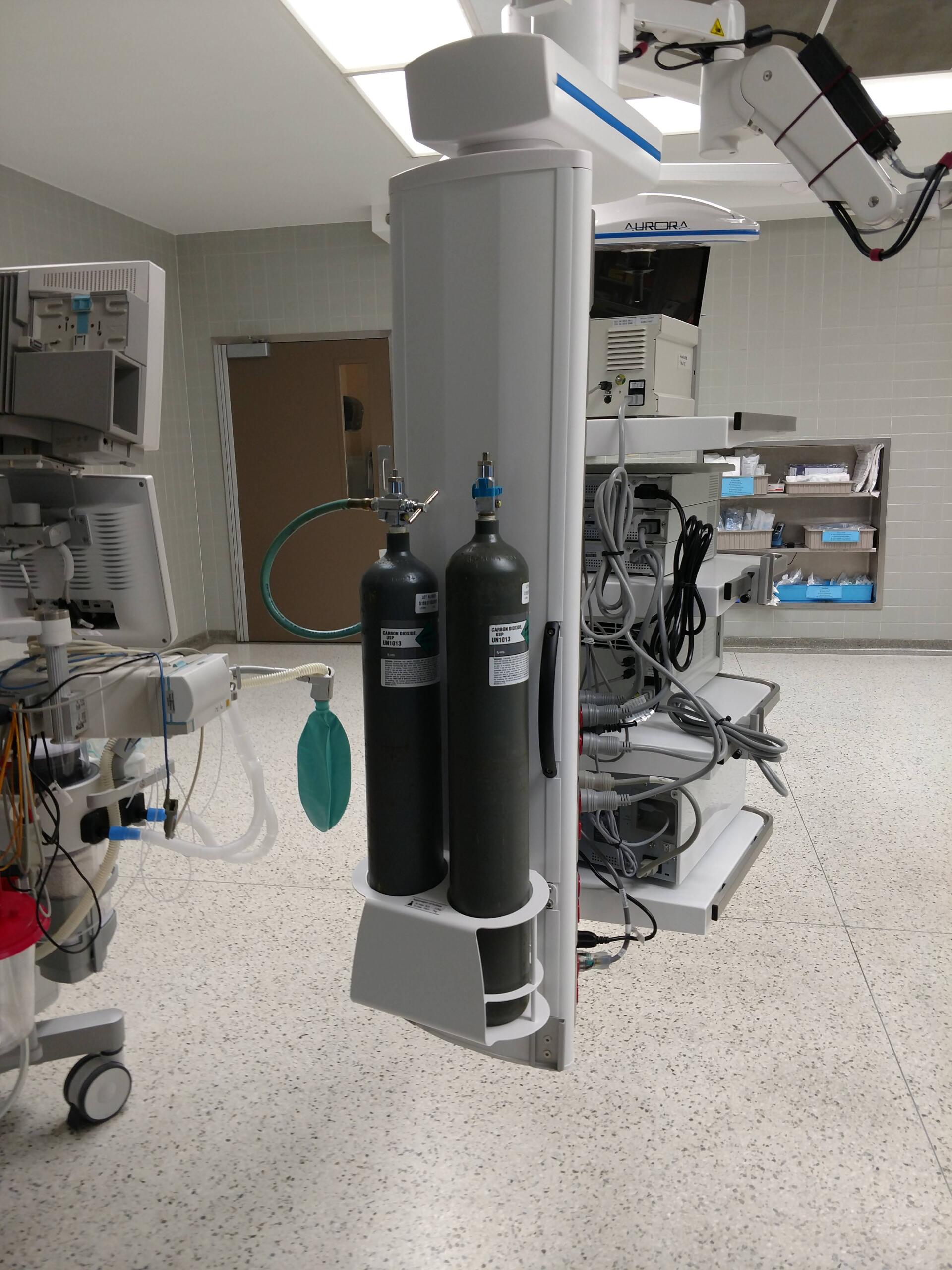
Slide title
Write your caption hereButton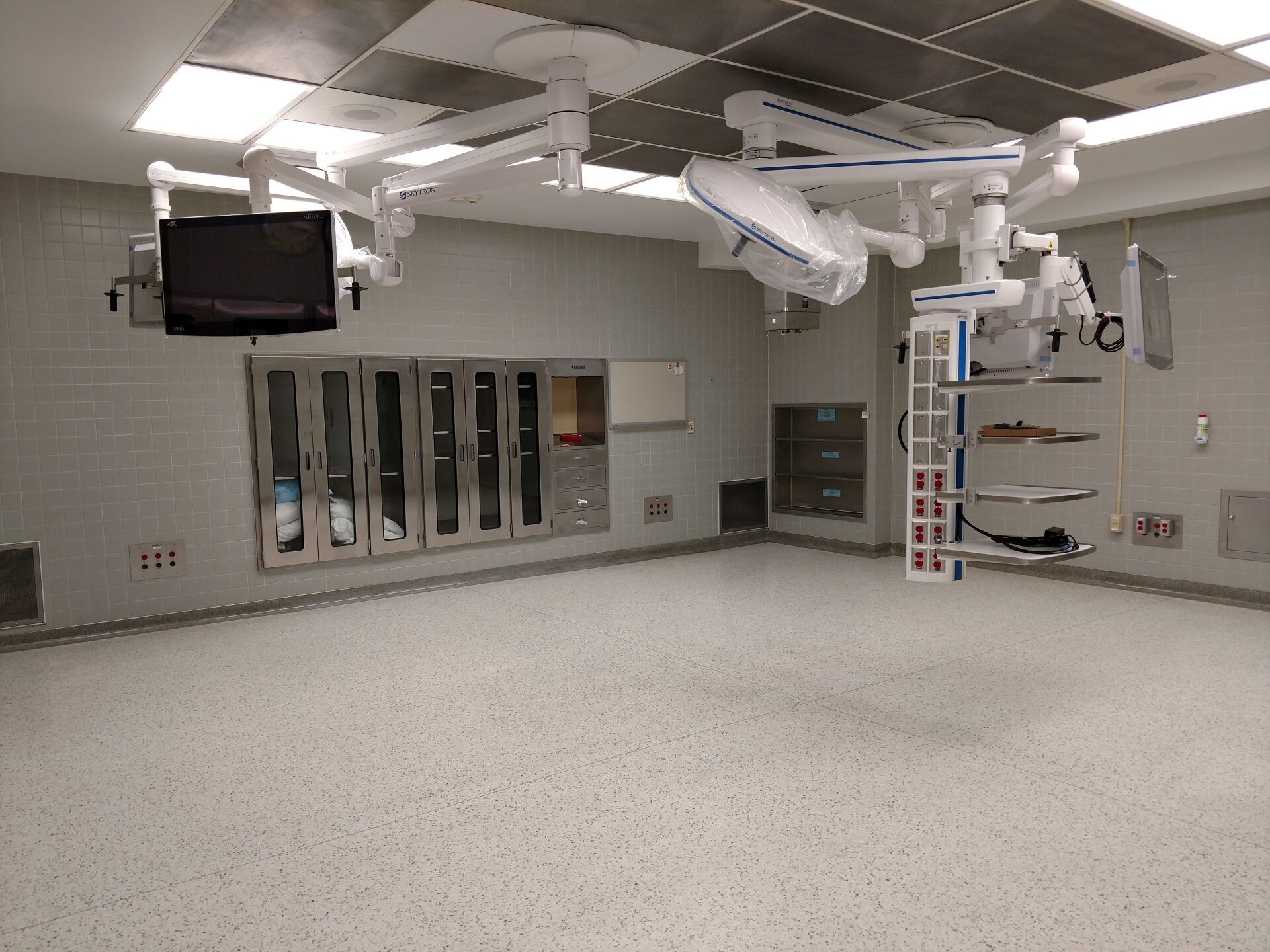
Slide title
Write your caption hereButton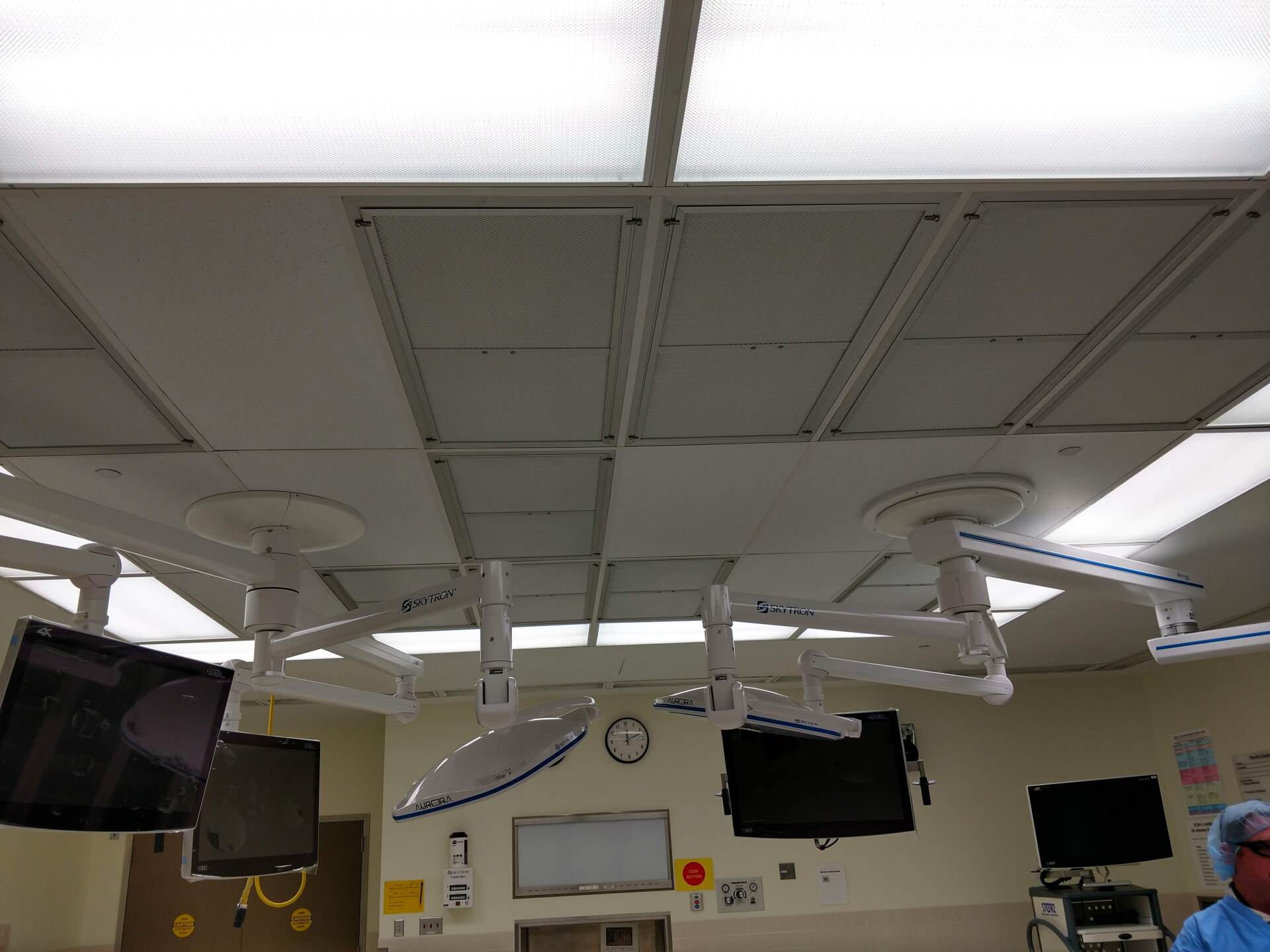
Slide title
Write your caption hereButtonSlide title
Write your caption hereButtonSlide title
Write your caption hereButton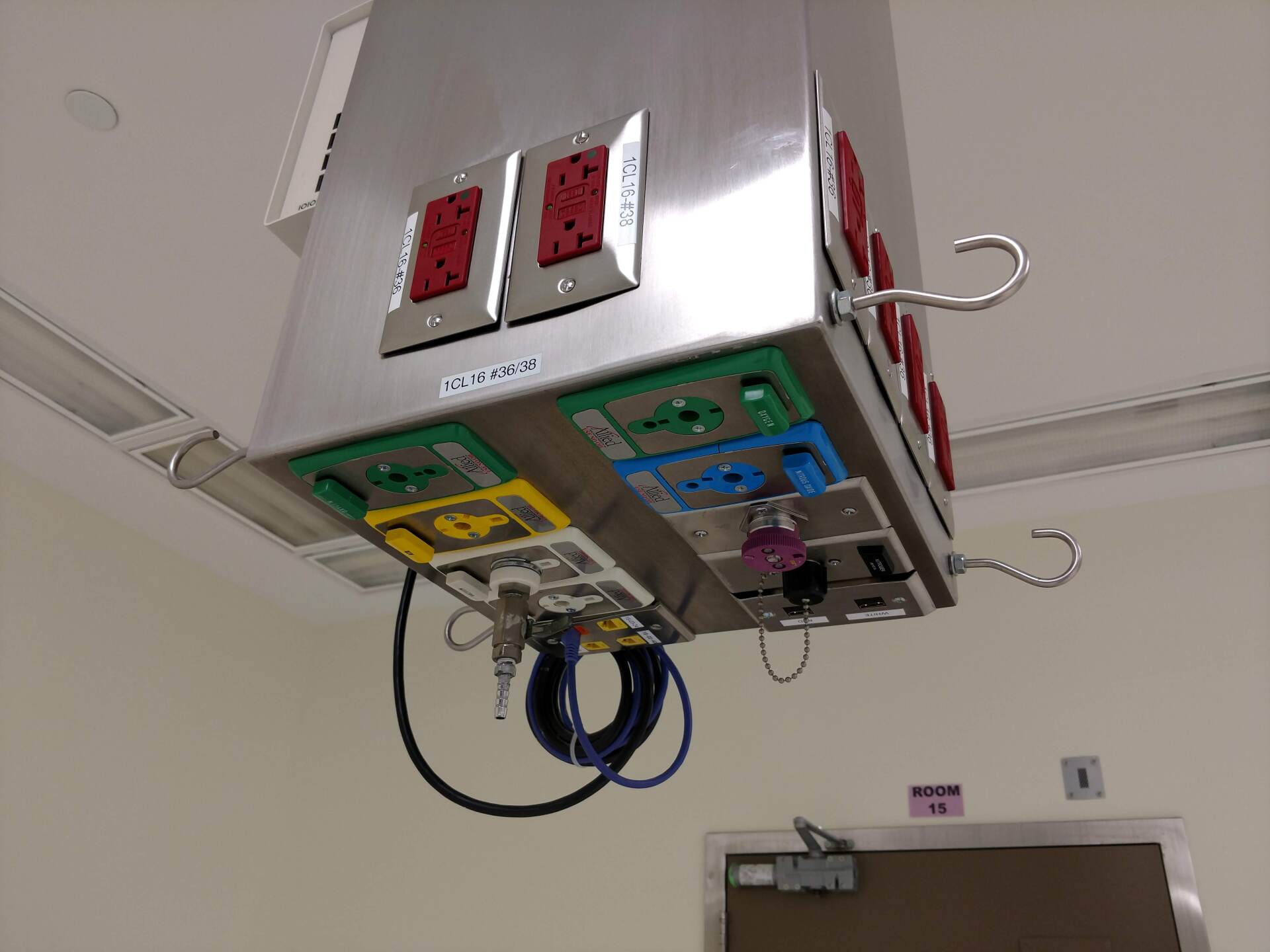
Slide title
Write your caption hereButton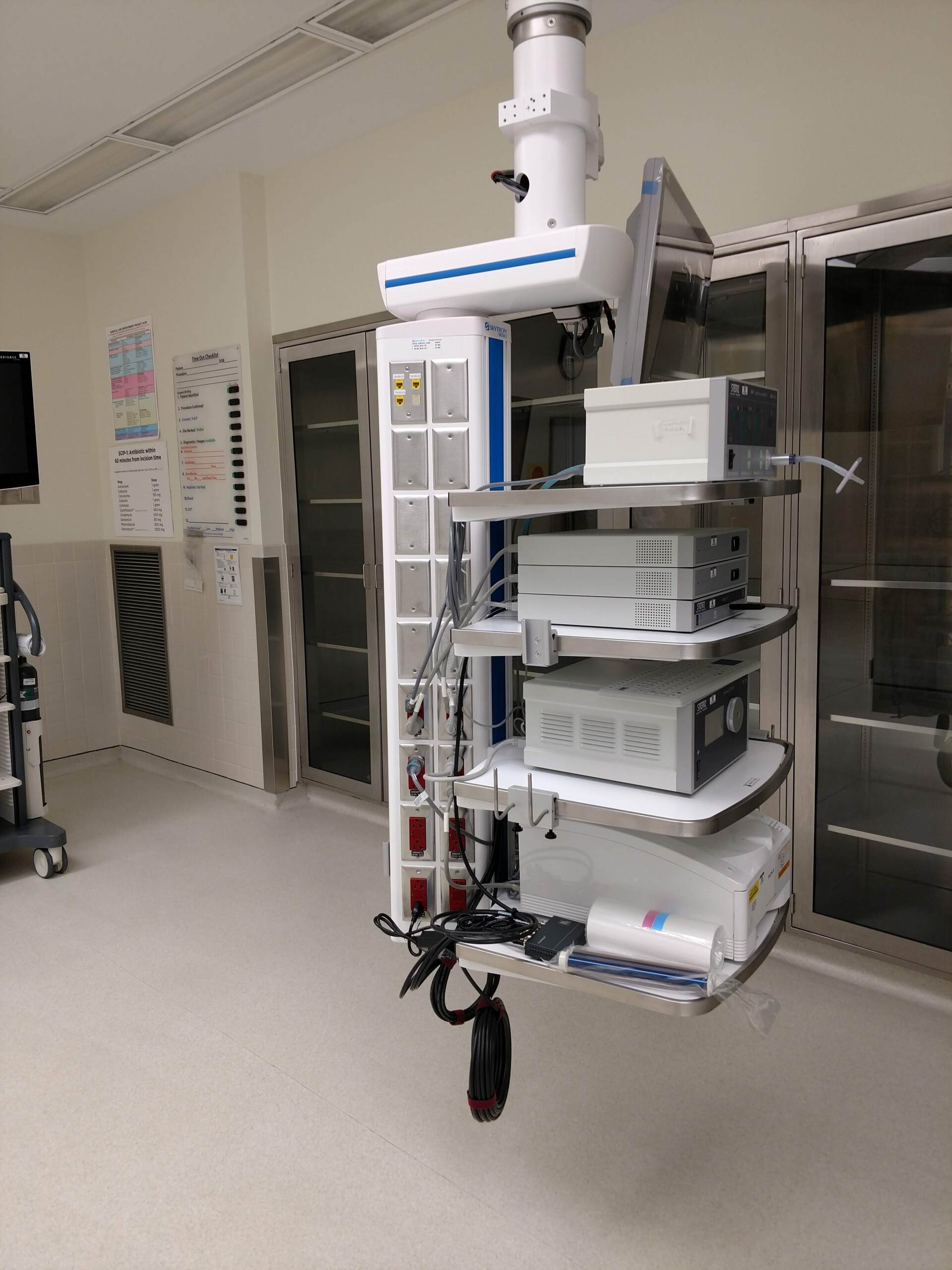
Slide title
Write your caption hereButtonSlide title
Write your caption hereButtonSlide title
Write your caption hereButton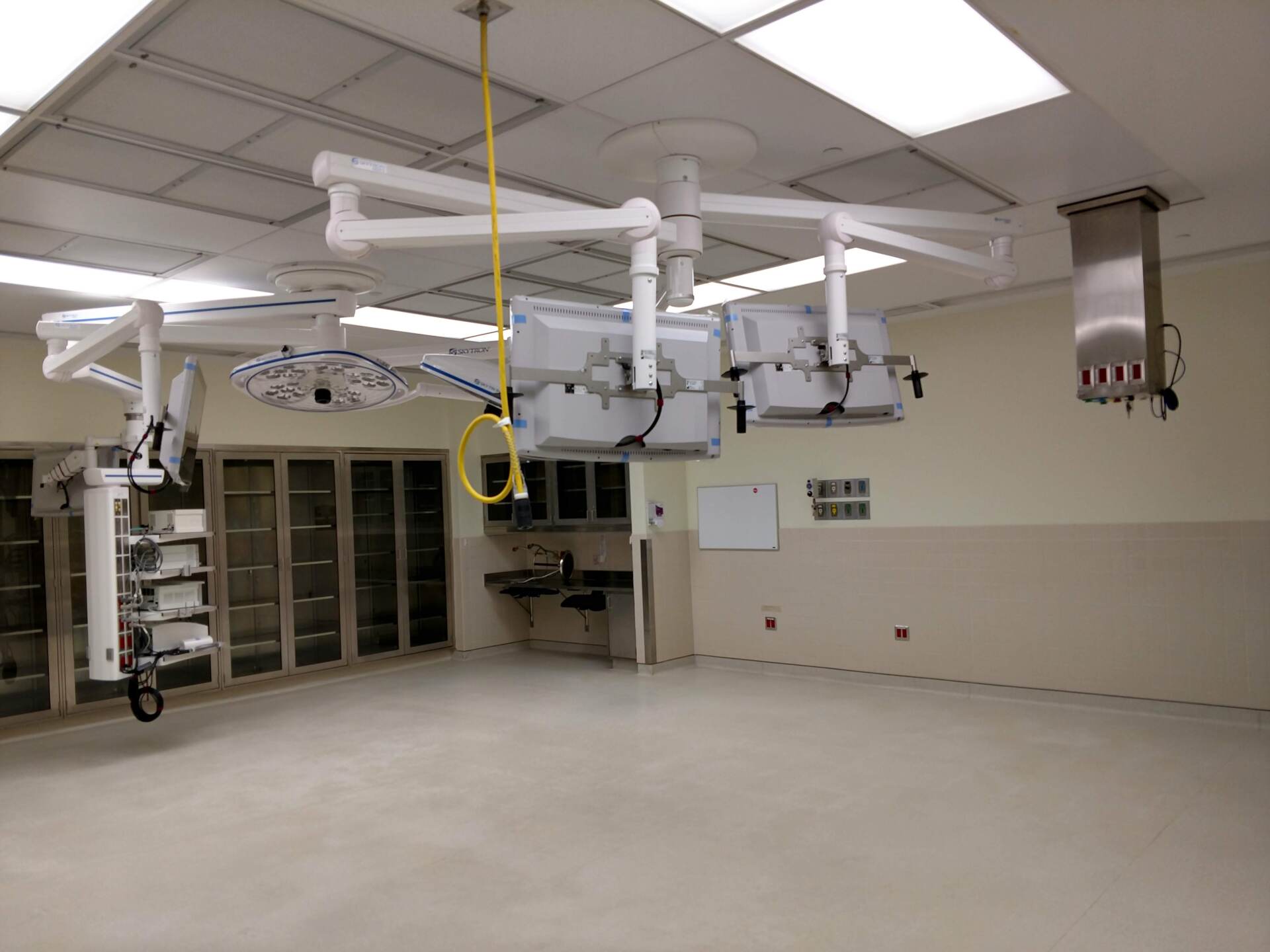
Slide title
Write your caption hereButton
SSM Health - St. Mary's Boom Replacement
SSM Health recently completed upgrades to operating rooms at St. Mary's Health Center in Richmond Heights, MO. (4) operating rooms received the following upgrades:
Project upgrades consist of the installation of (2) new overhead light and monitor booms with new audio visual integration systems , reconfiguration of medical gas, power and data towers and general cleaning and repair of floor, wall and ceiling finished
Slide title
Write your caption hereButtonSlide title
Write your caption hereButtonSlide title
Write your caption hereButtonSlide title
Write your caption hereButtonSlide title
Write your caption hereButton
St. Louis Cancer Care - Pharmacy Mixing Room
SSM Health recently completed upgrades to operating rooms at St. Mary's Health Center in Richmond Heights, MO. (4) operating rooms received the following upgrades:
Project upgrades consist of the installation of (2) new overhead light and monitor booms with new audio visual integration systems , reconfiguration of medical gas, power and data towers and general cleaning and repair of floor, wall and ceiling finished
Copyright © 2021 Nova Group, Inc. | 6312 Hazelwest Court STE 102 | Hazelwood, MO 63042 | (314) 731-5353 | Privacy Policy
Powered by DriveSocialNow.com

