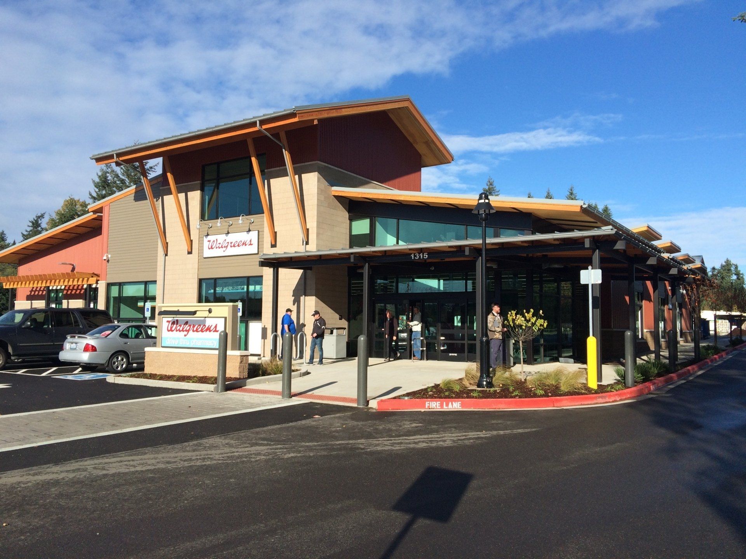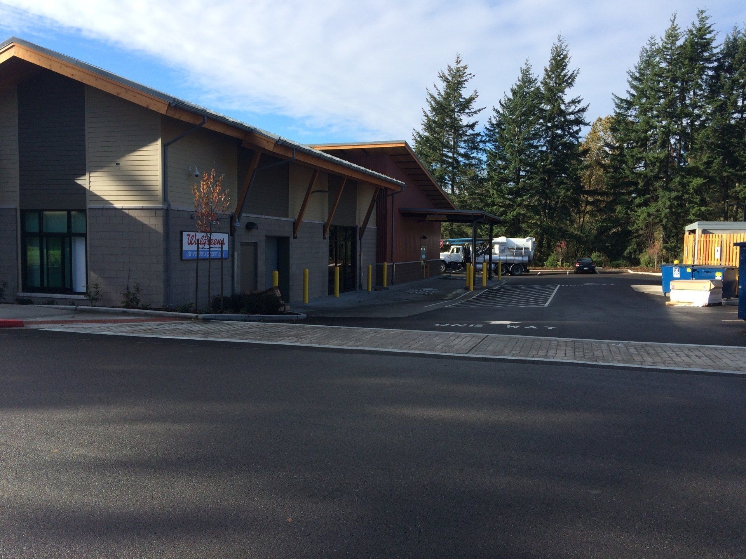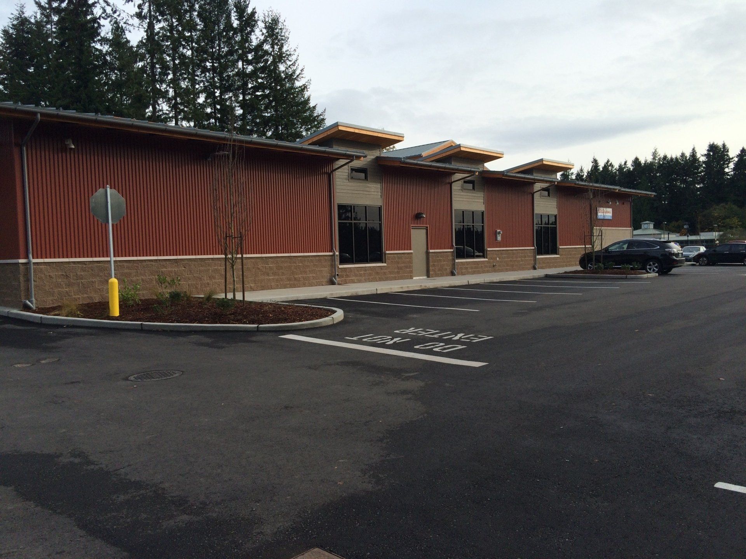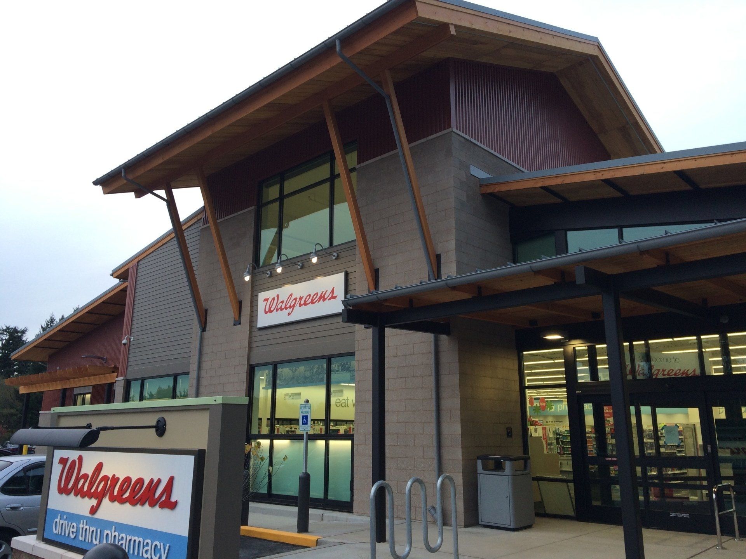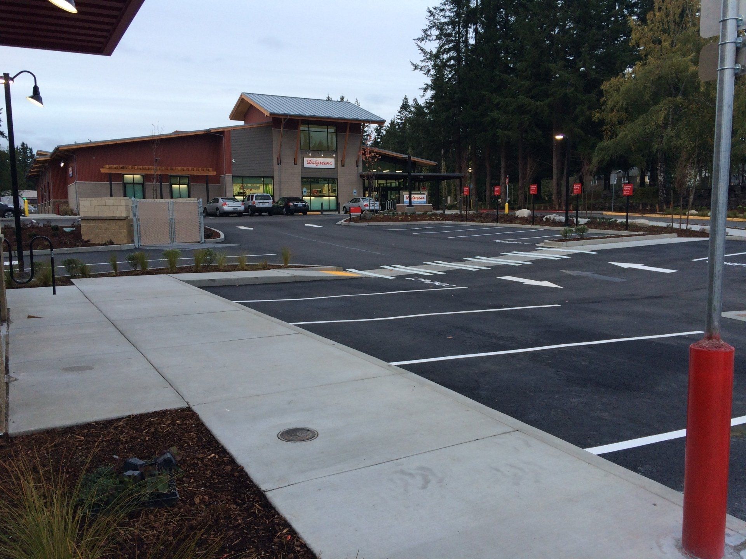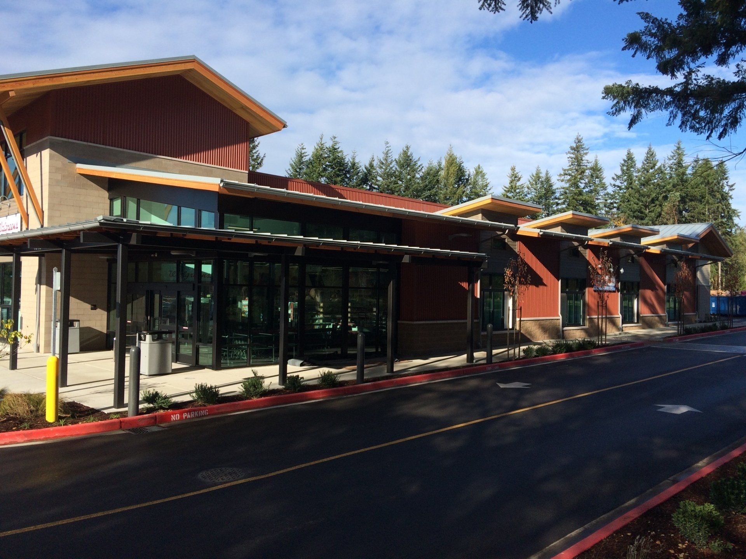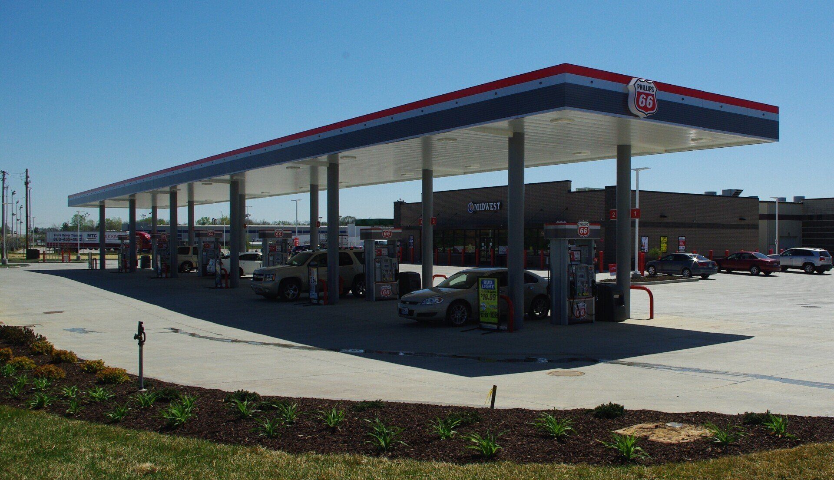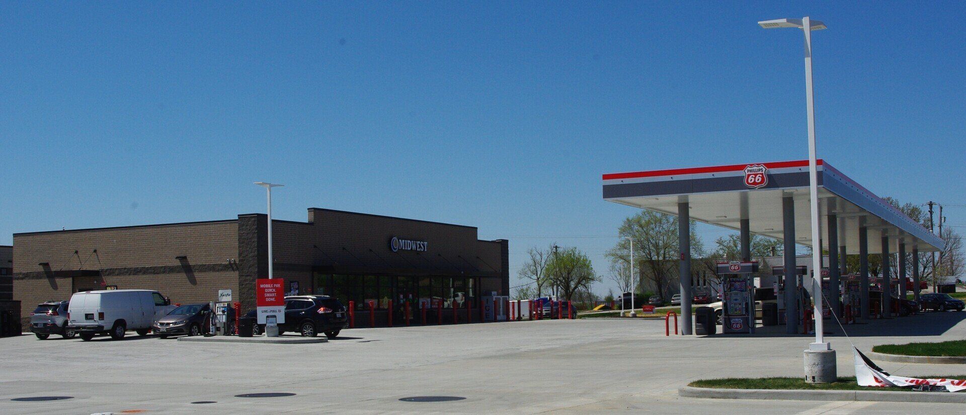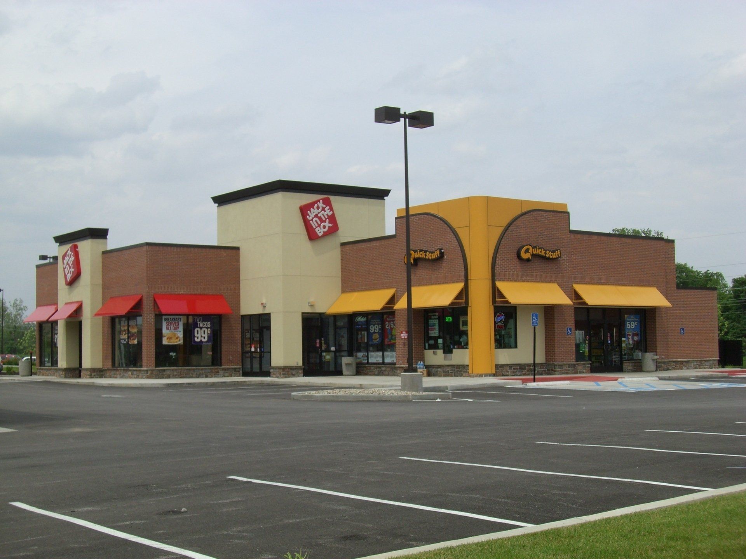Commercial & Retail
From gas stations to convenience stores, from hospitals to complete shopping centers, Nova Group, Inc. has been changing the face of St. Louis and the Midwest since 1985.
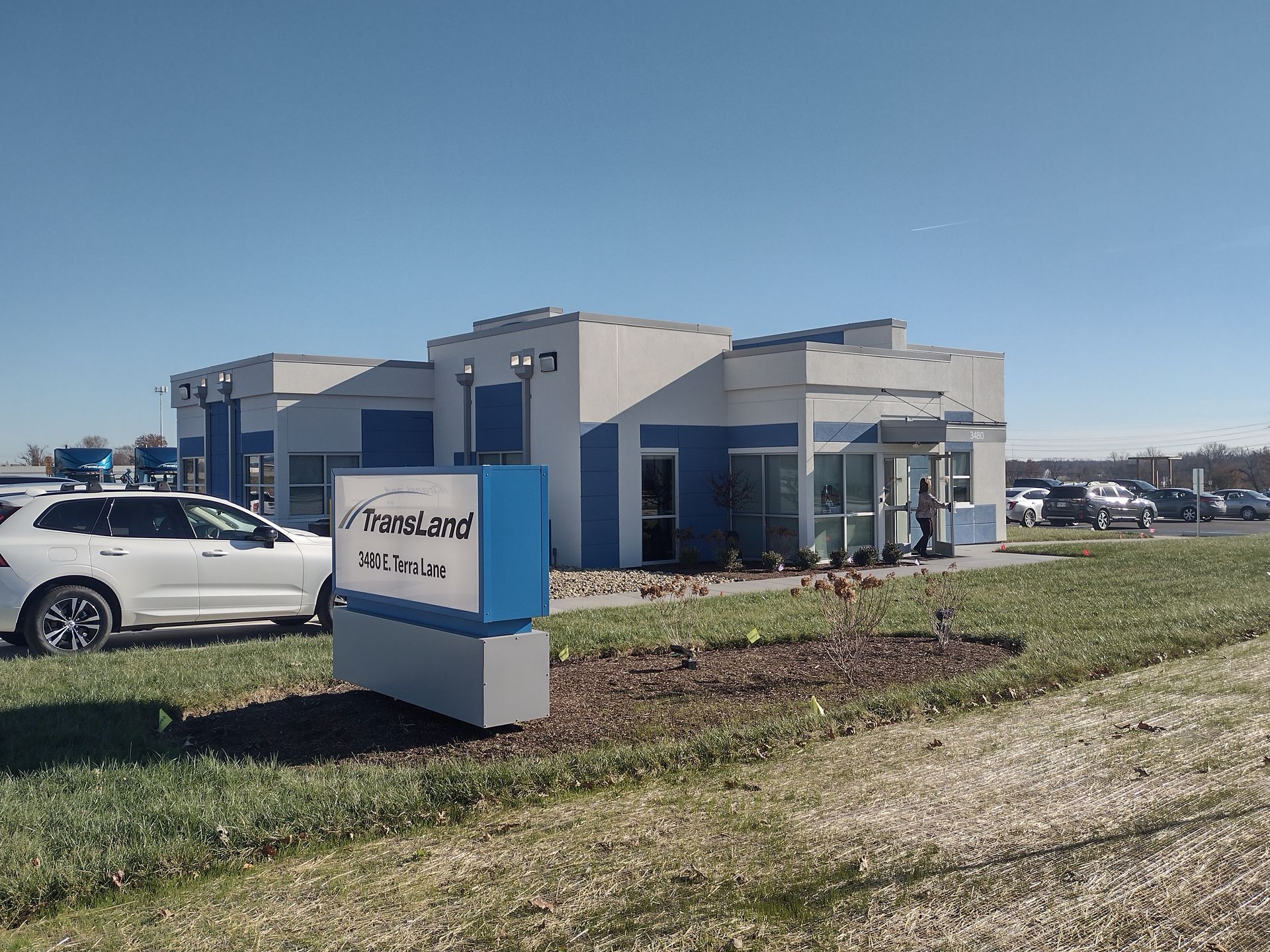
Slide title
Write your caption hereButton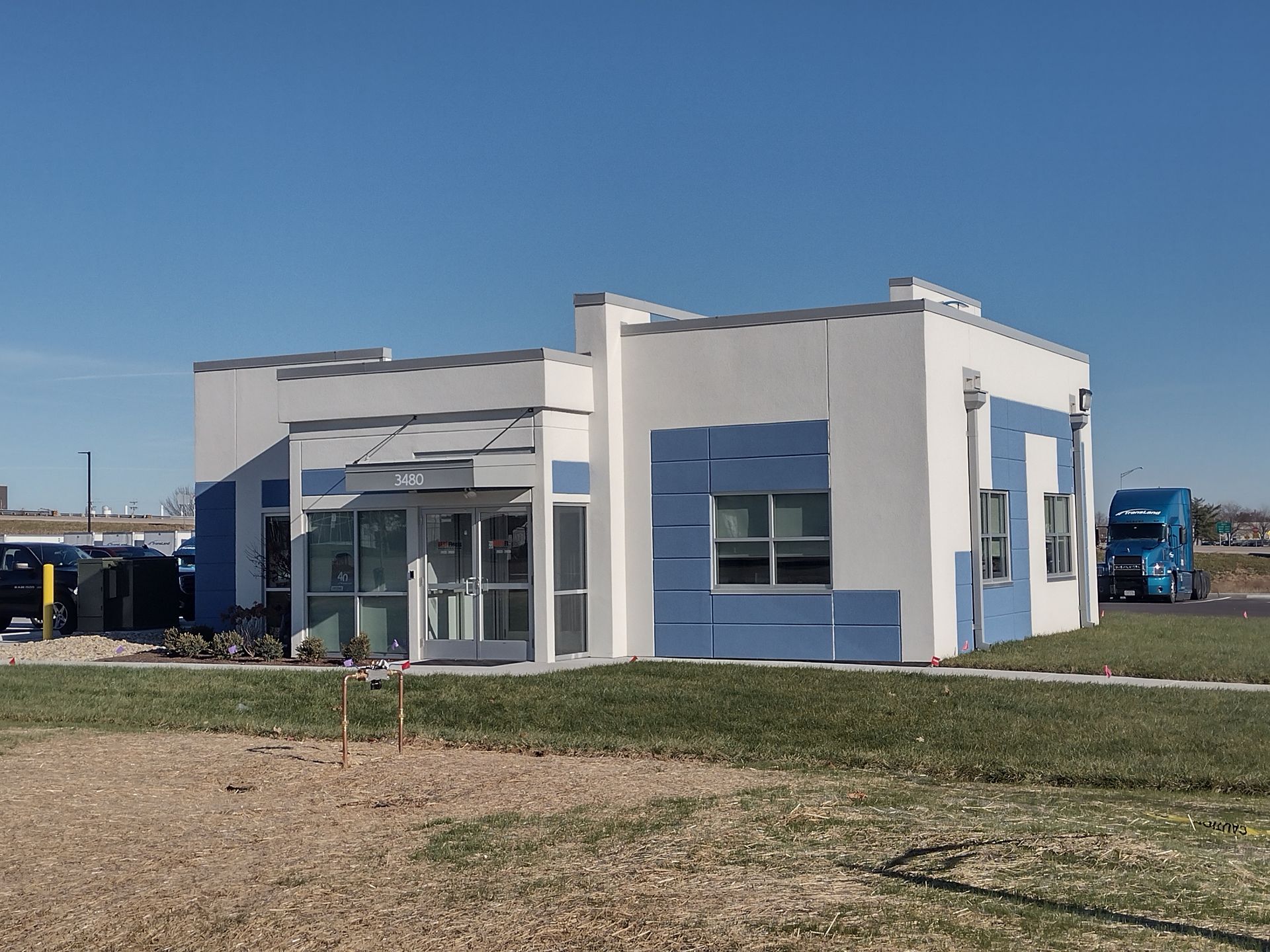
Slide title
Write your caption hereButton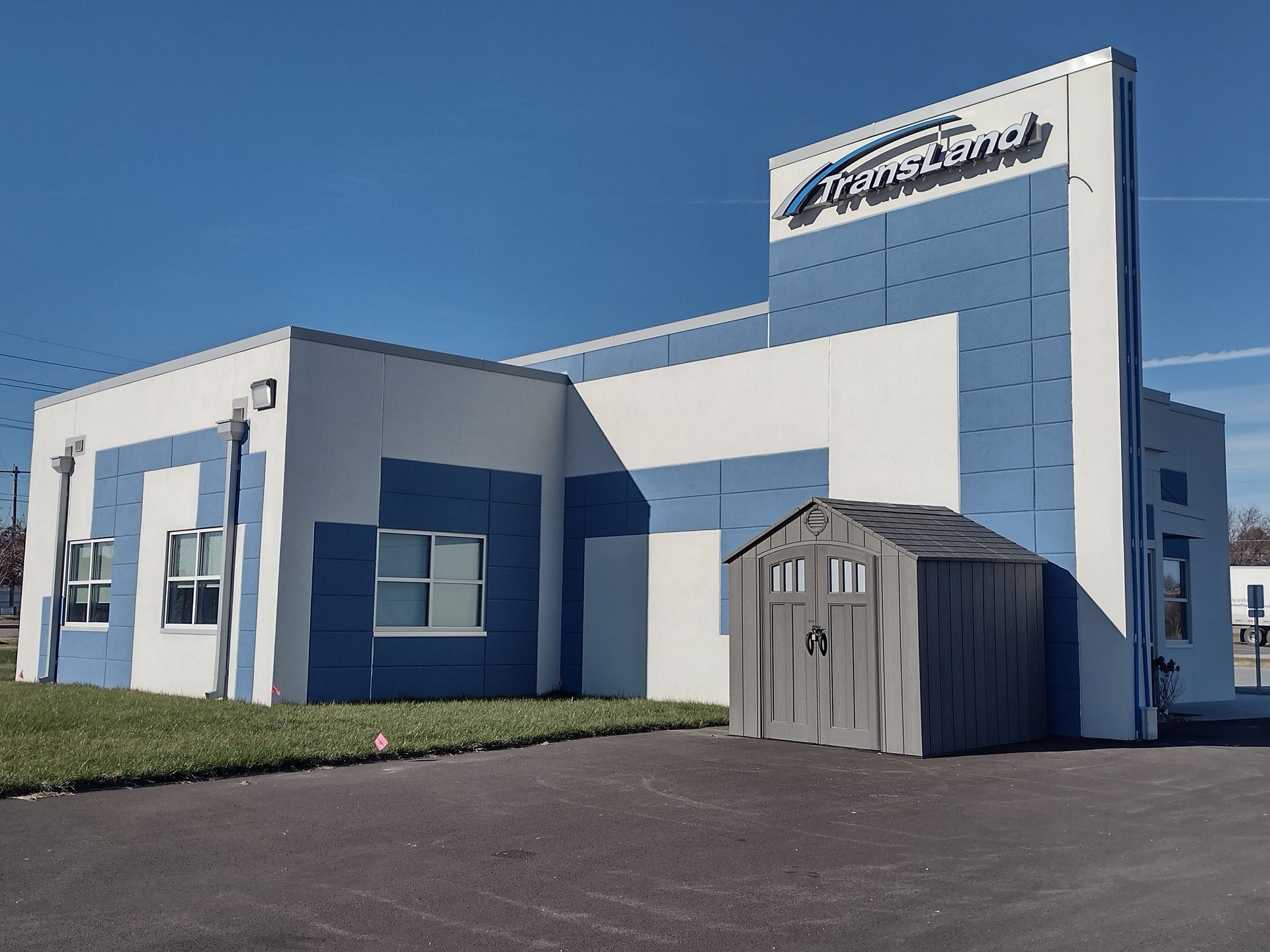
Slide title
Write your caption hereButton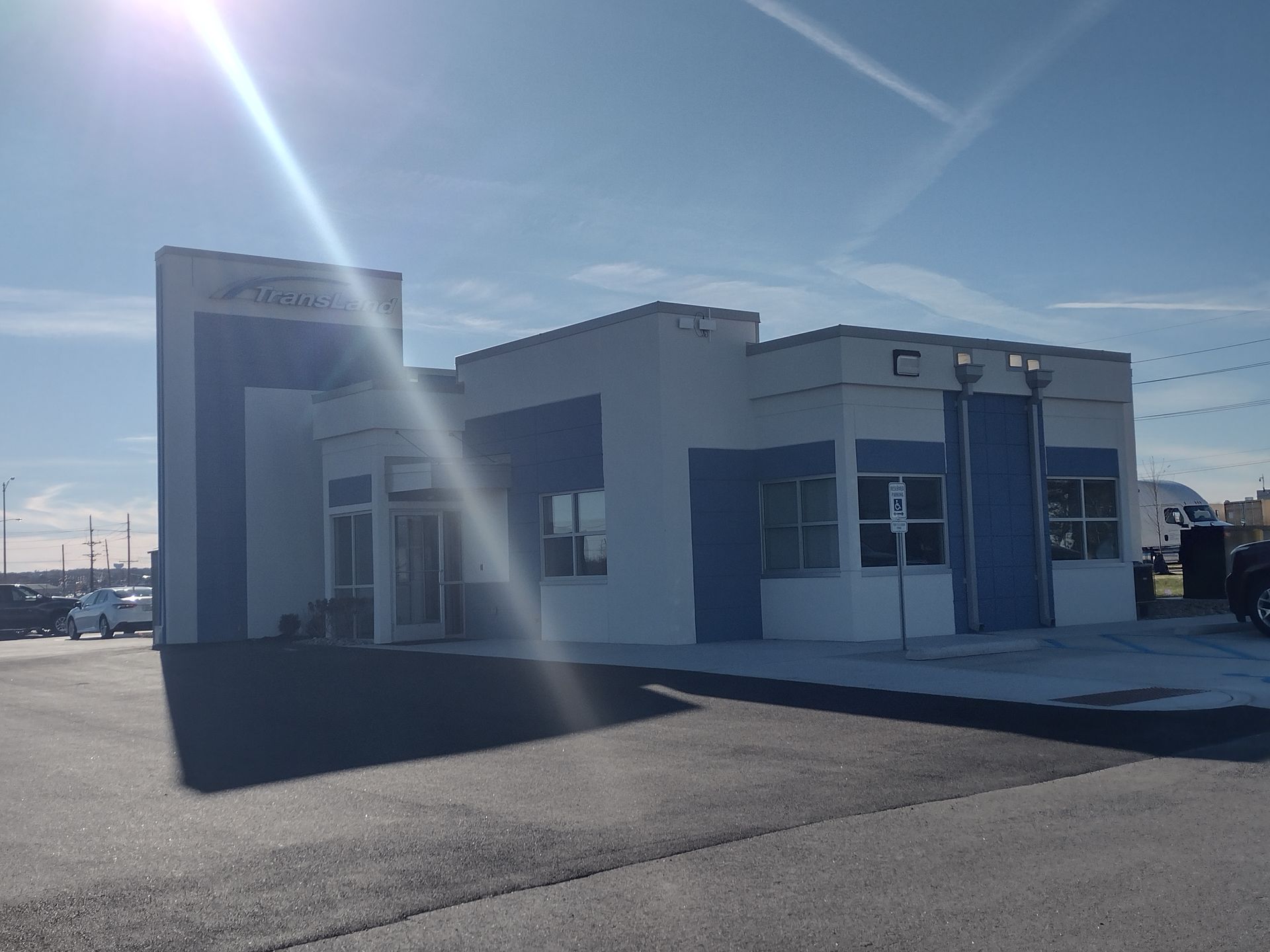
Slide title
Write your caption hereButton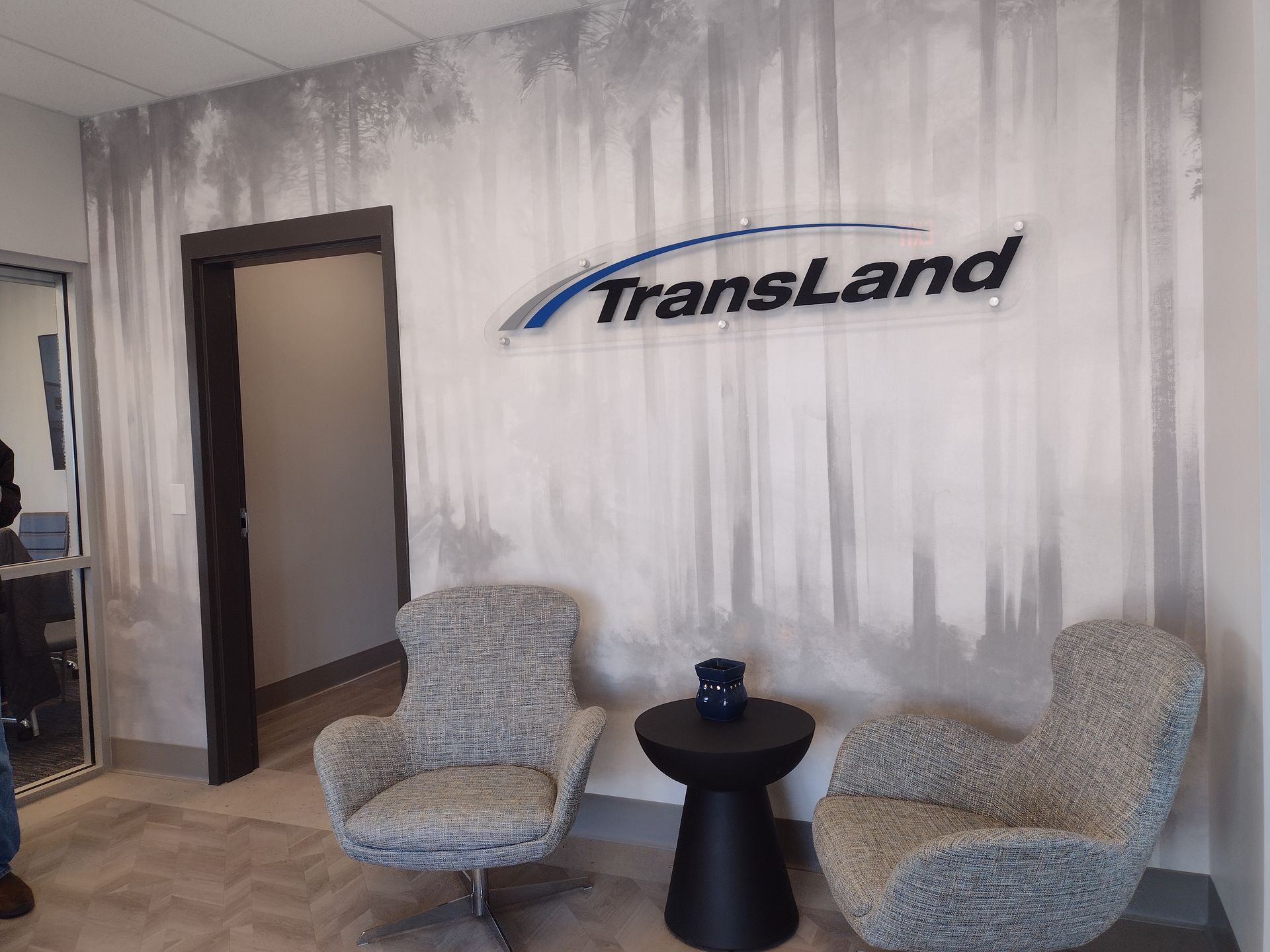
Slide title
Write your caption hereButton
Transland
Transland tasked us with designing an 1,850 sq. ft. office building to staff administrative personnel as well as provide a lounge and rest area for their commercial truck drivers. The property is 5 acres & is located at the off ramp to Highway 79 from Interstate 70 & provides parking for 80 plus semi-tractor trailers. The owner desired a building with sufficiently dramatic features to draw your eye from the highway. The interior spaces consist of an open office area, conference room, private office, open lounge & dining space, kitchenette, & unisex ADA accessible restrooms with shower stalls.
Slide title
Write your caption hereButtonSlide title
Write your caption hereButtonSlide title
Write your caption hereButtonSlide title
Write your caption hereButtonSlide title
Write your caption hereButtonSlide title
Write your caption hereButtonSlide title
Write your caption hereButton
Slide title
Write your caption hereButton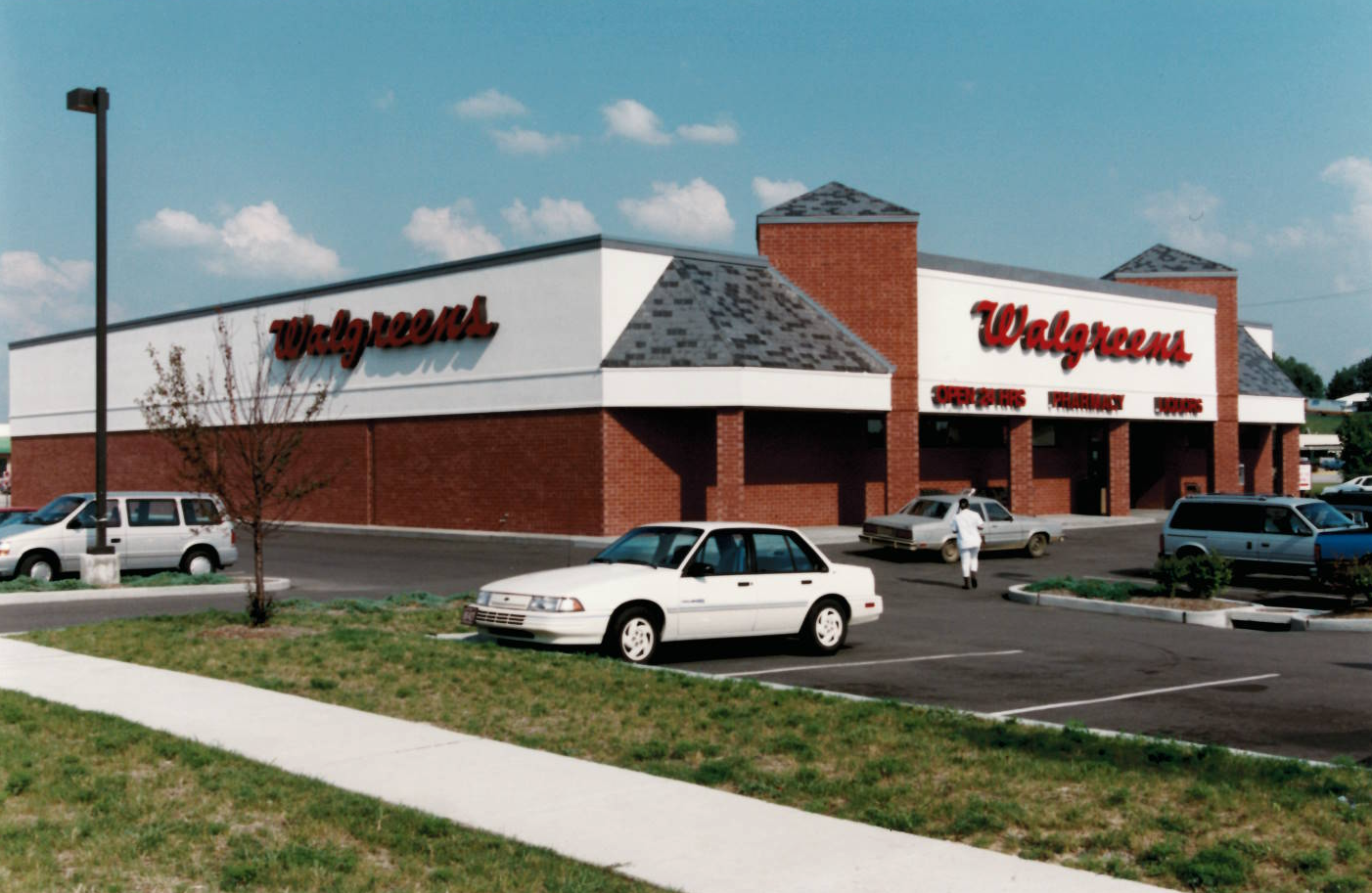
Slide title
Write your caption hereButton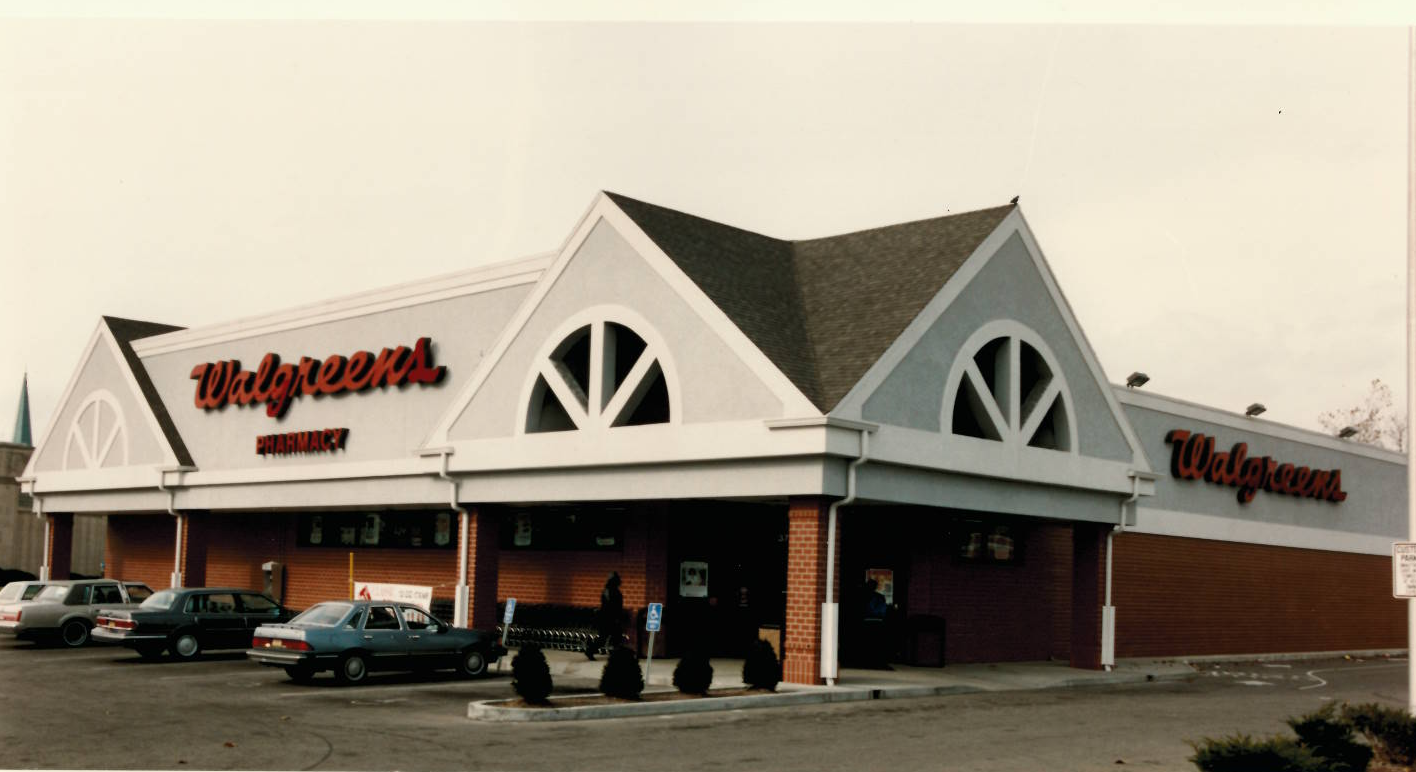
Slide title
Write your caption hereButton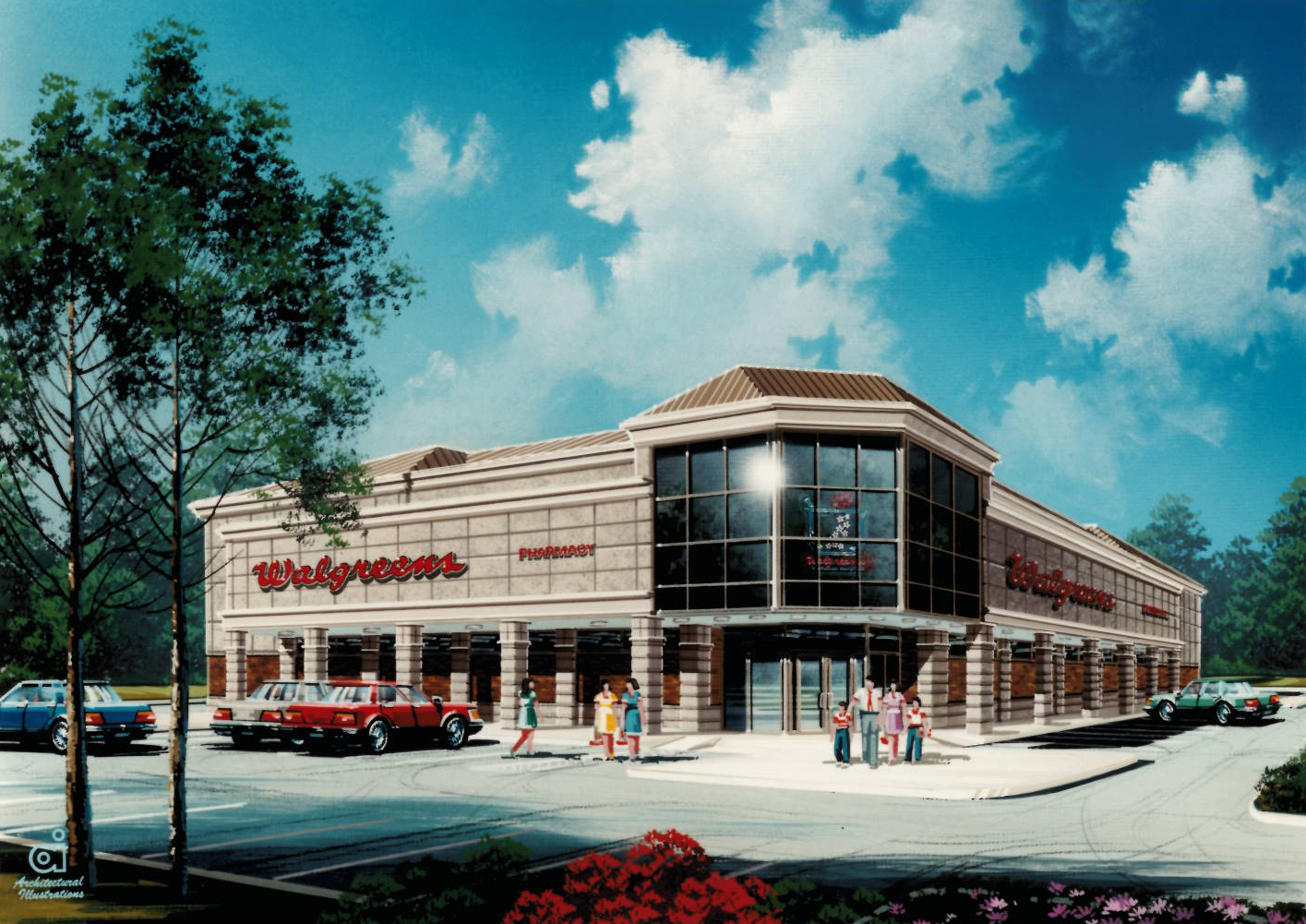
Slide title
Write your caption hereButton
Walgreens - Multiple Locations
14,490 square foot free standing Walgreens store completed in November of 2015. The project is located on Bainbridge Island, Washington. The building and site configuration is designed to meet the City of Bainbridge Island's architectural design regulations, the 2012 edition of the Washington State Energy Code and Walgreens design criteria for interior design and space layout within the building. It is to be noted that the Washington State Energy Code heavily modifies the International Energy Conservation Code making it one of the most progressive and restrictive energy codes in the United States. Exterior building materials consist of standing seam prefinished sheet metal roofing, prefinished sheet metal vertical siding, composite cement board horizontal siding, split-face concrete masonry unit wall base, energy efficient tinted storefront window systems and sealed Douglas Fir roof overhang soffits and structural support accent features.
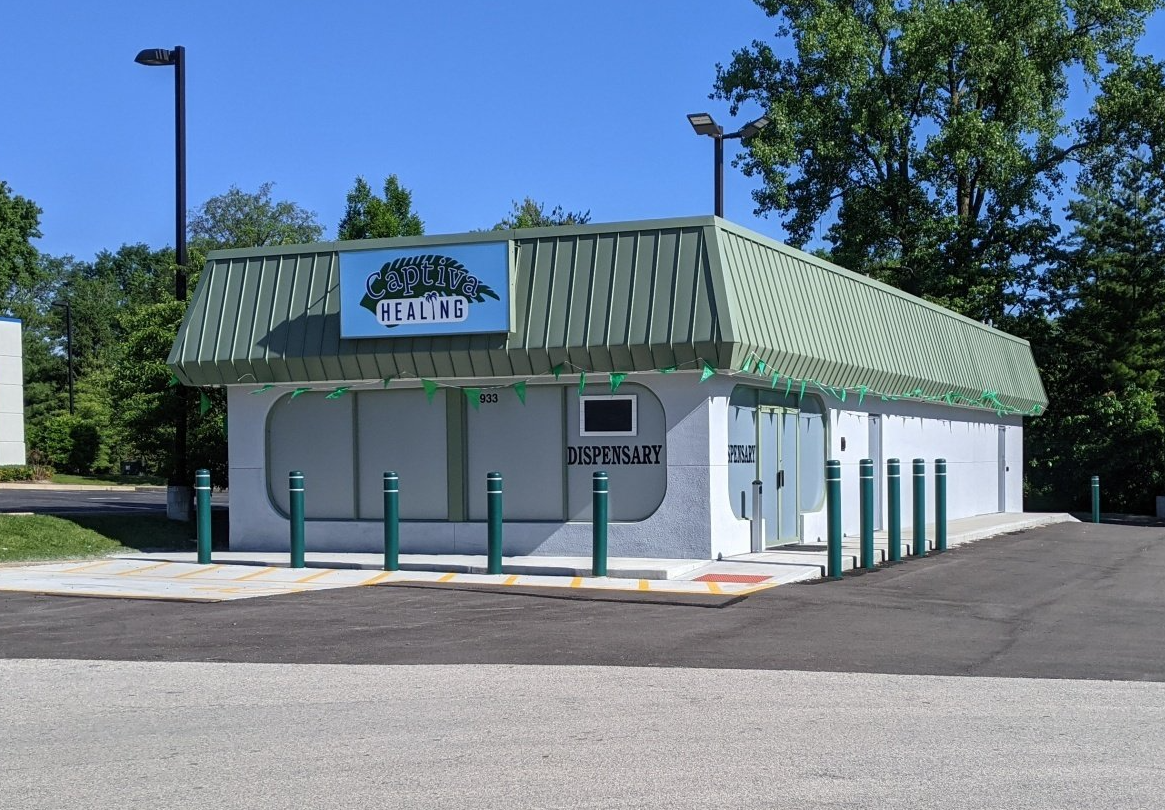
Slide title
Write your caption hereButton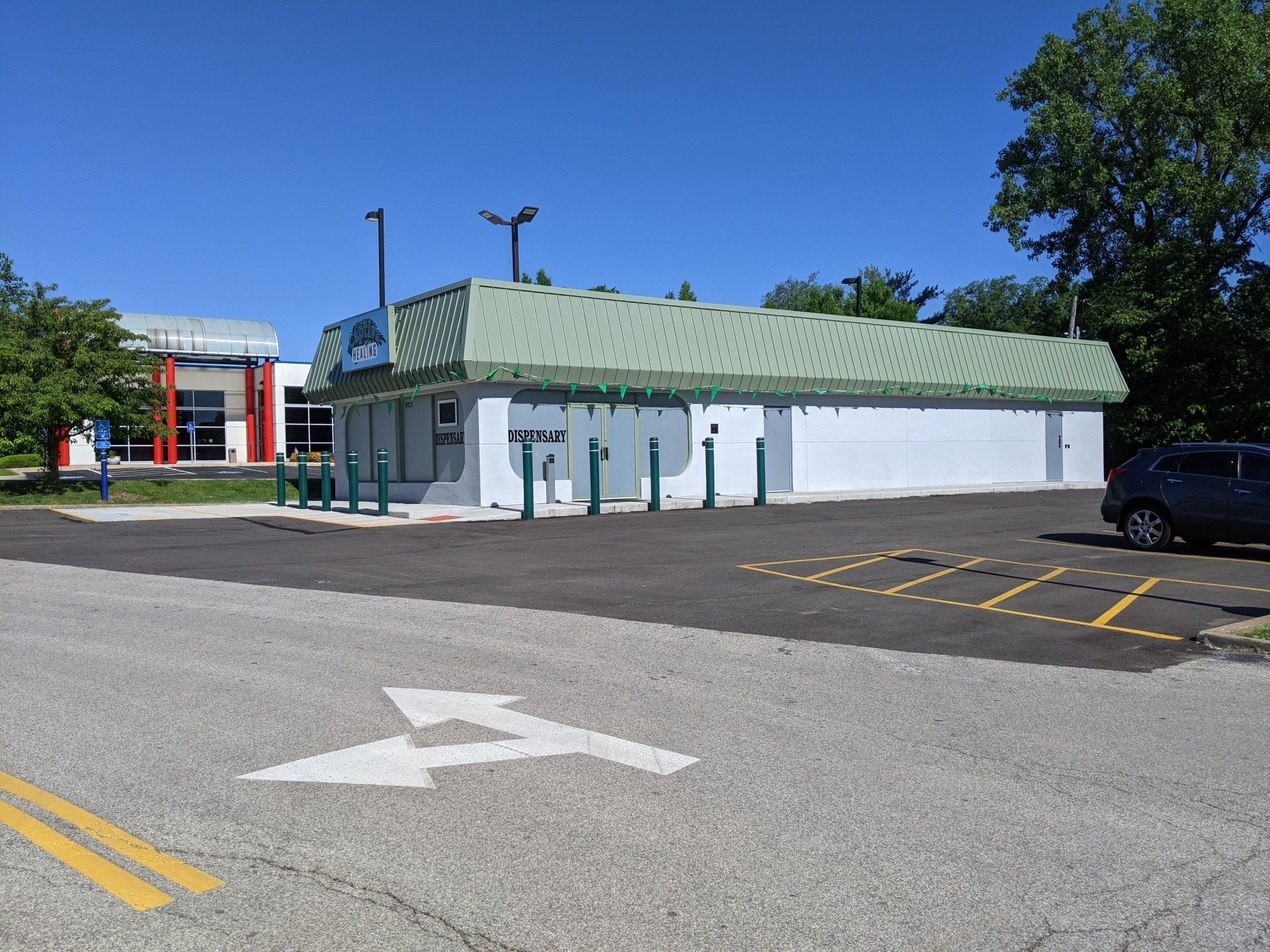
Slide title
Write your caption hereButton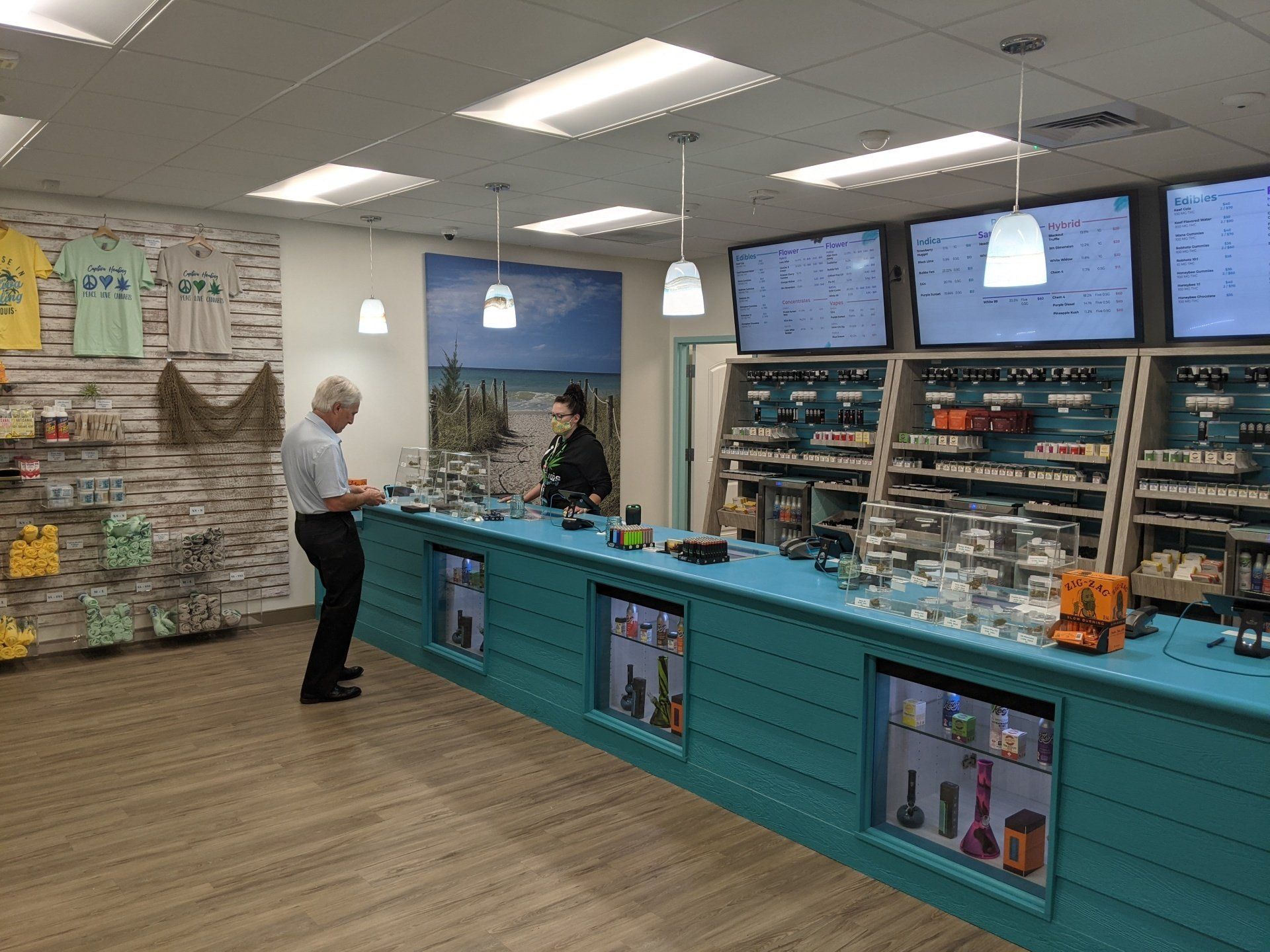
Slide title
Write your caption hereButton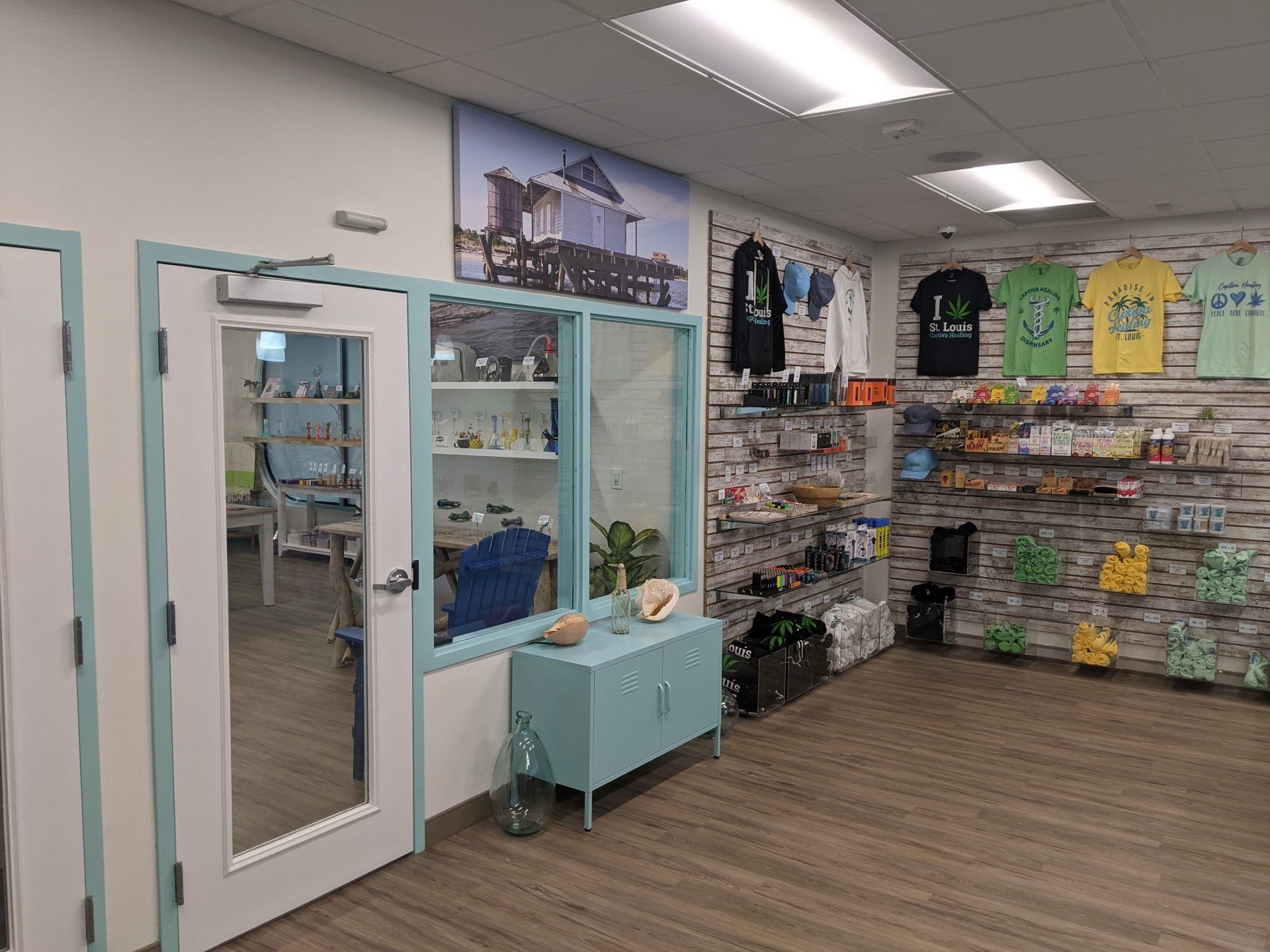
Slide title
Write your caption hereButton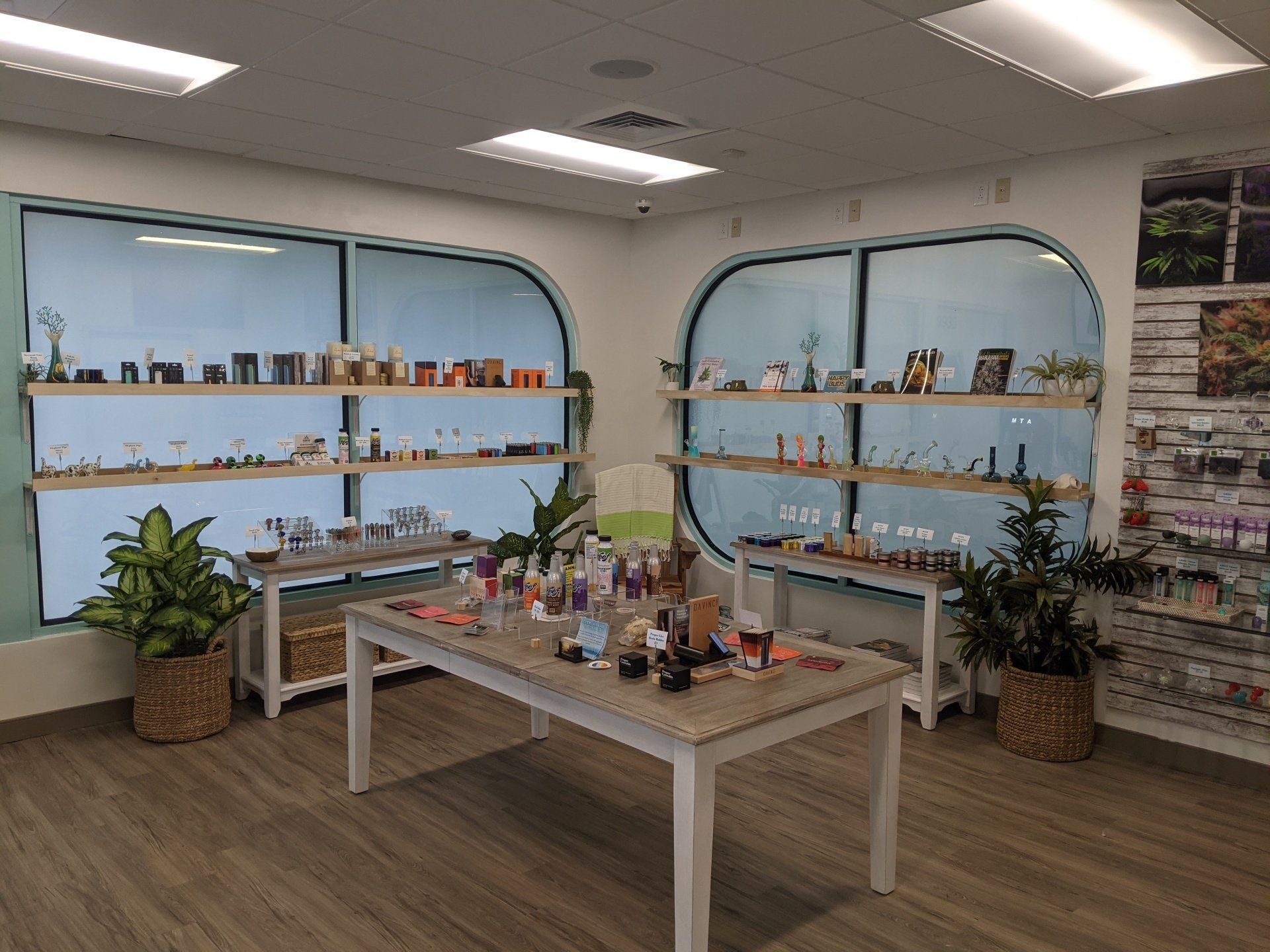
Slide title
Write your caption hereButton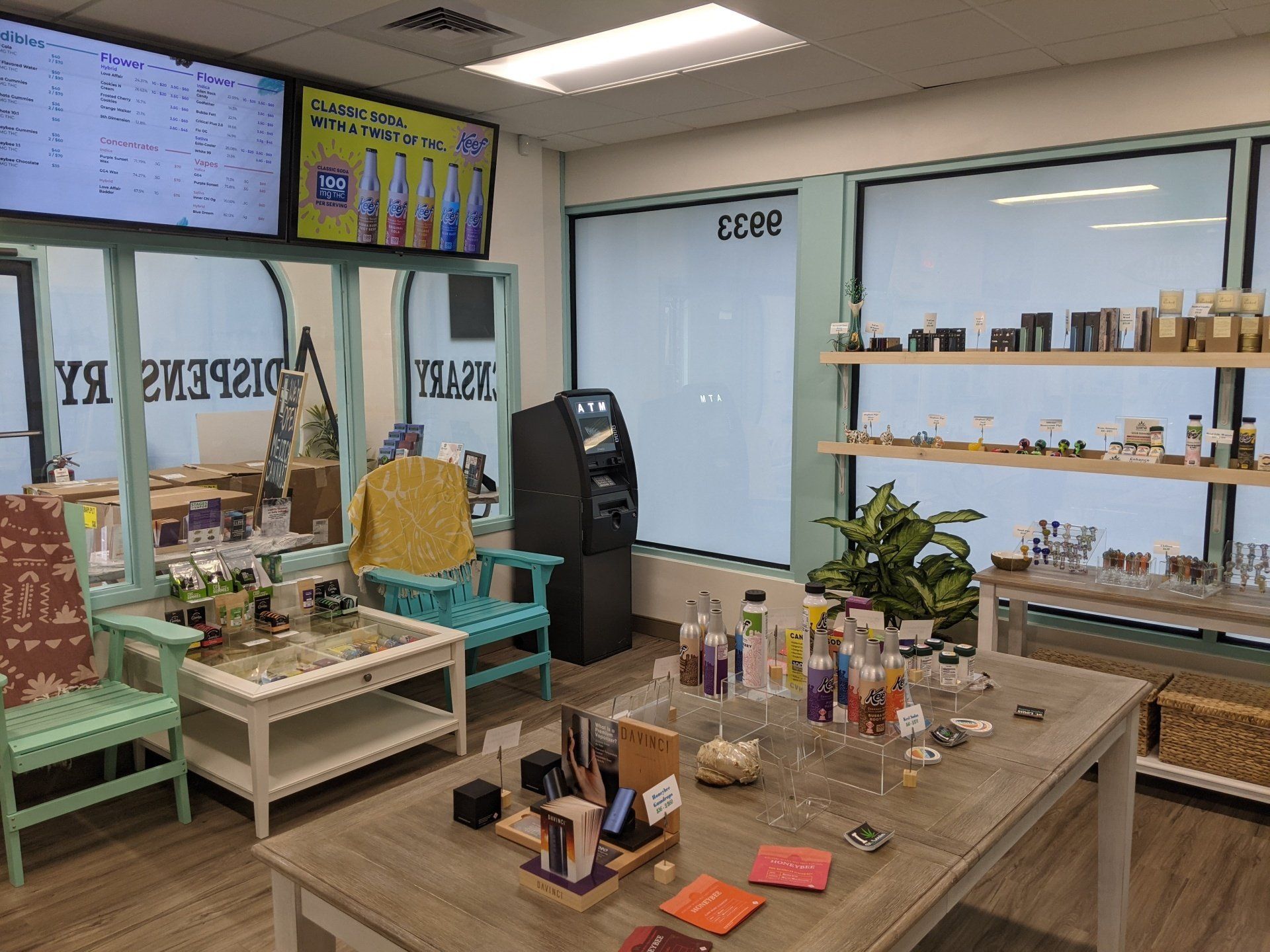
Slide title
Write your caption hereButton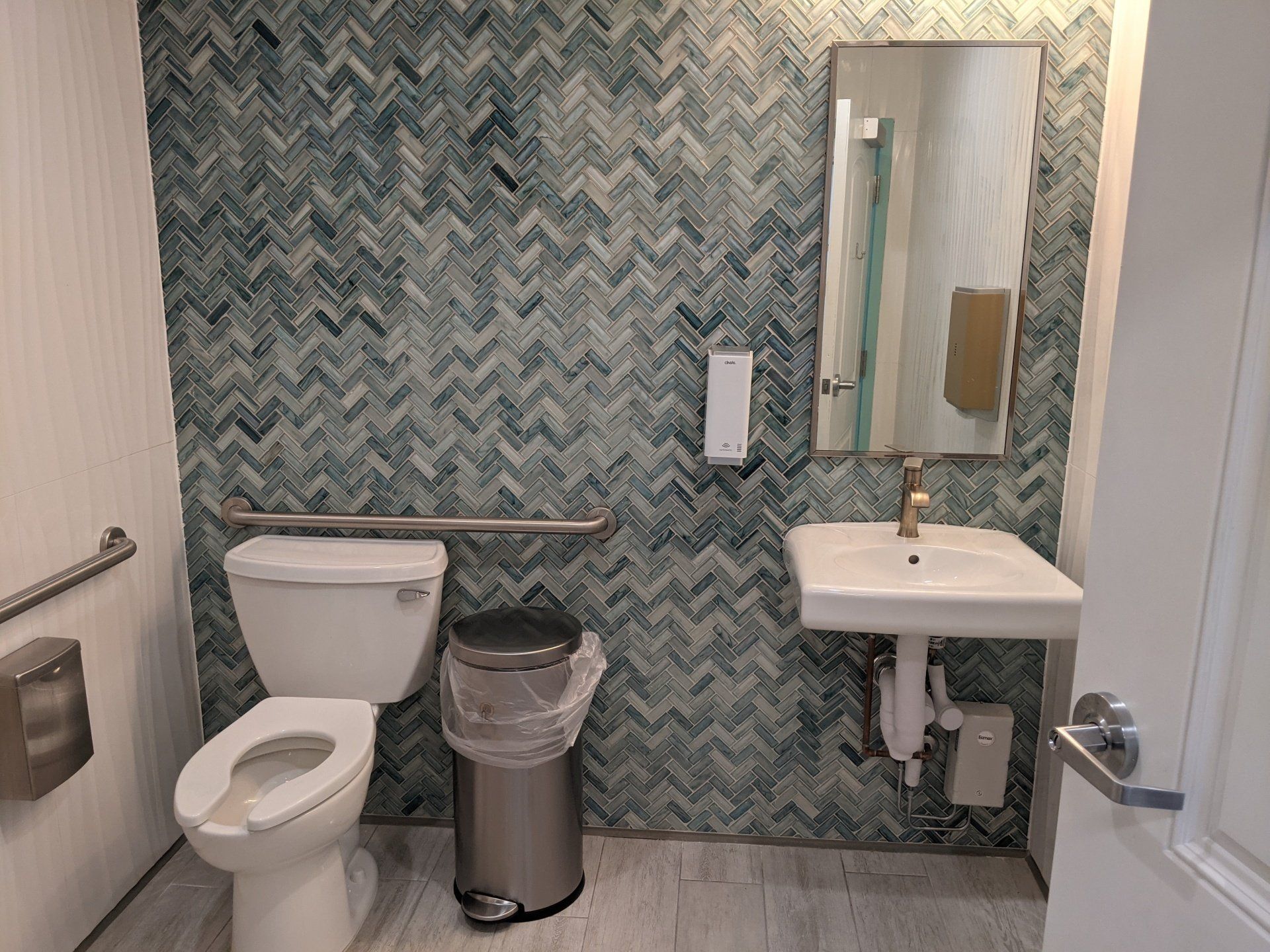
Slide title
Write your caption hereButton
Captiva Healing
Captiva Healing engaged the services of Nova Group, Inc. to redevelop an existing 1500 sq. ft. building in the city of Crestwood for the purpose of creating a new retails space. This project consisted of a complete renovation of the interior and included the addition of 500 sq. ft. to create a total building area of 2,000 sq. ft. The exterior of the facility was also revised to create a cleaner, more up to date look. The theme for the project was to capture the beach life of Captiva Island, FL. The soft gray exterior with the patina green roof reflects the soft and relaxing colors of the island life. At the interior, more of the beach theme is revealed with ocean colors and textures and even furniture that is common in a beach house setting. Overall, the project is meant to present a soothing atmosphere which is conducive to healing.
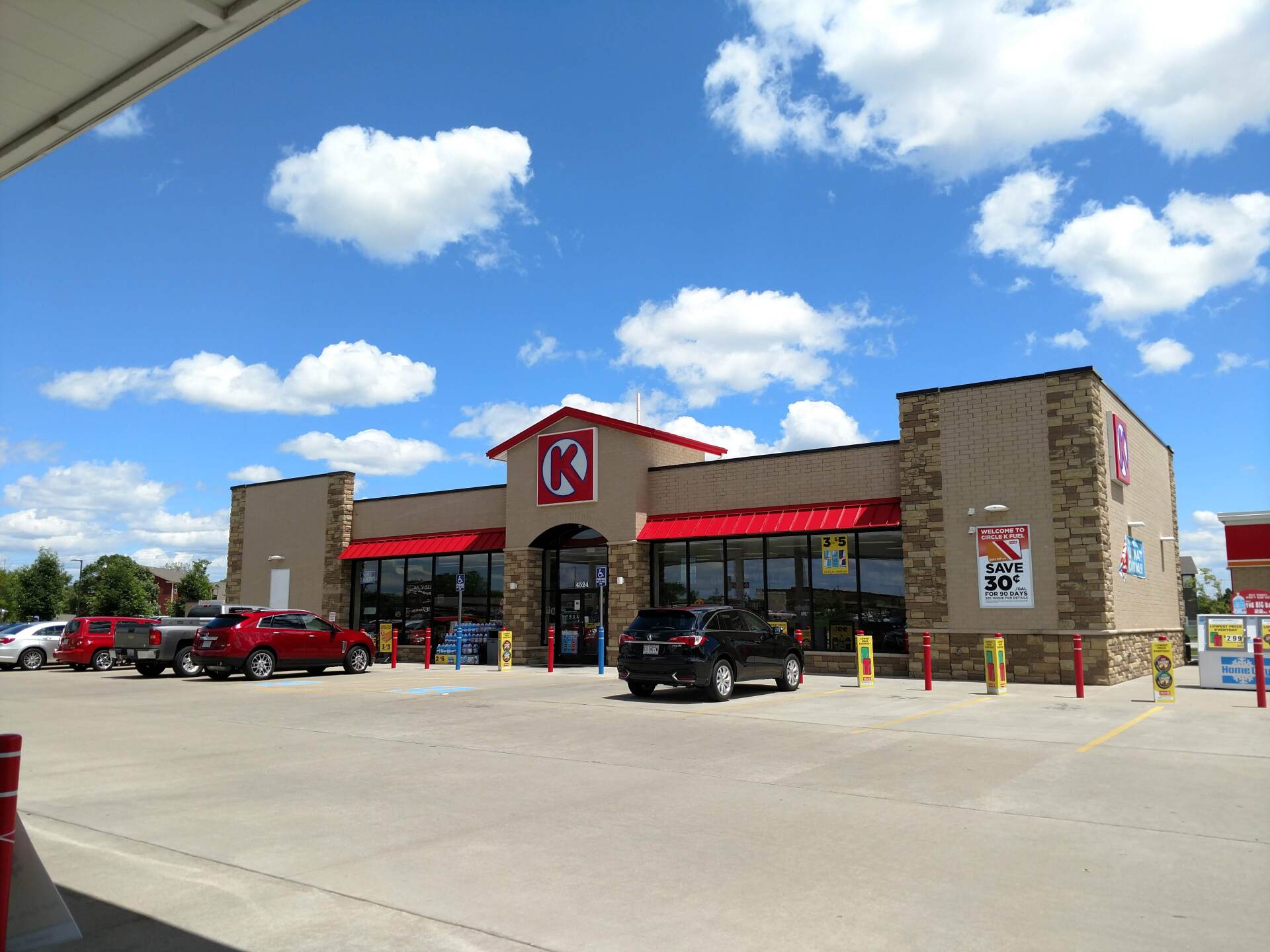
Slide title
Write your caption hereButton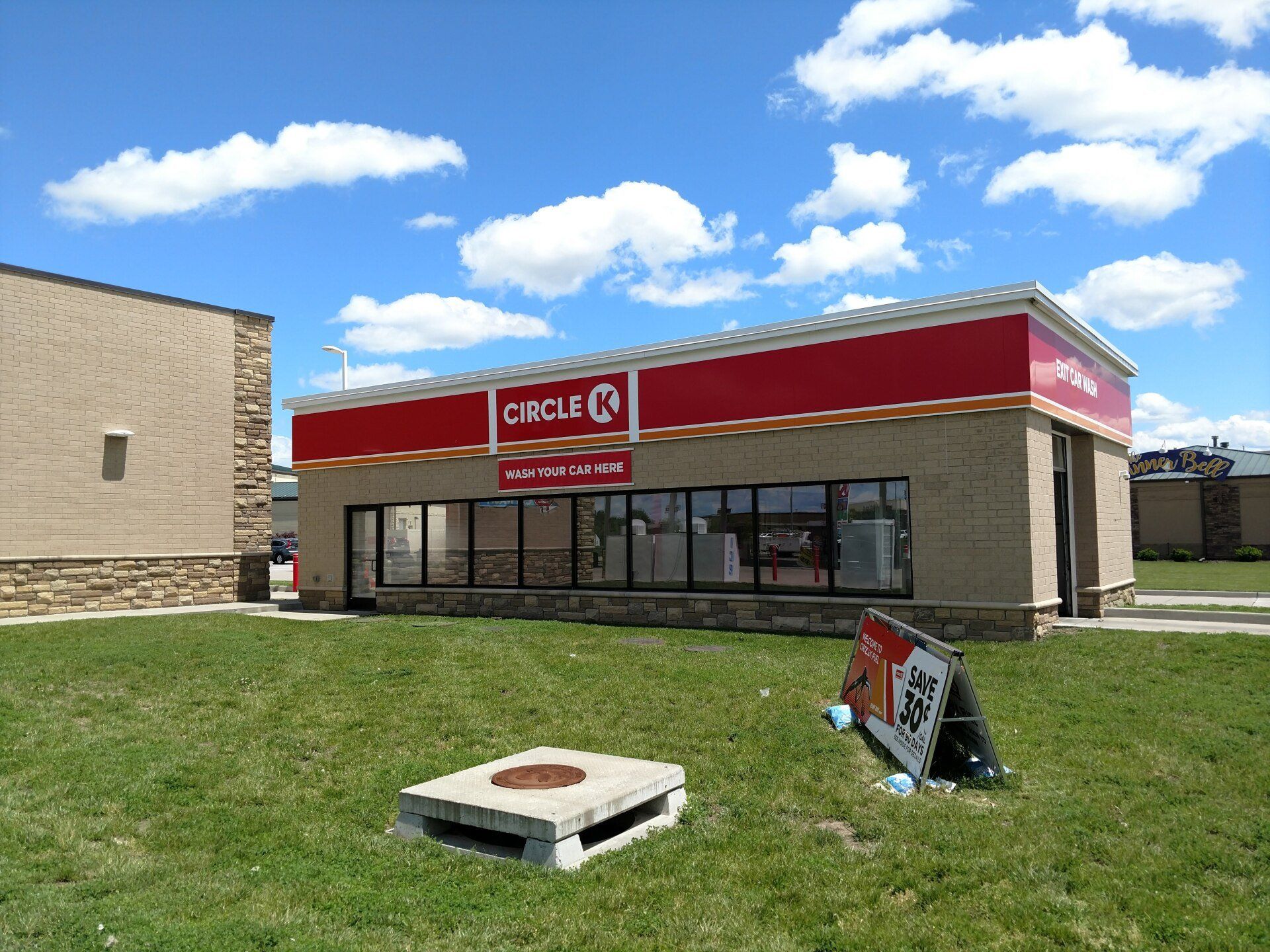
Slide title
Write your caption hereButton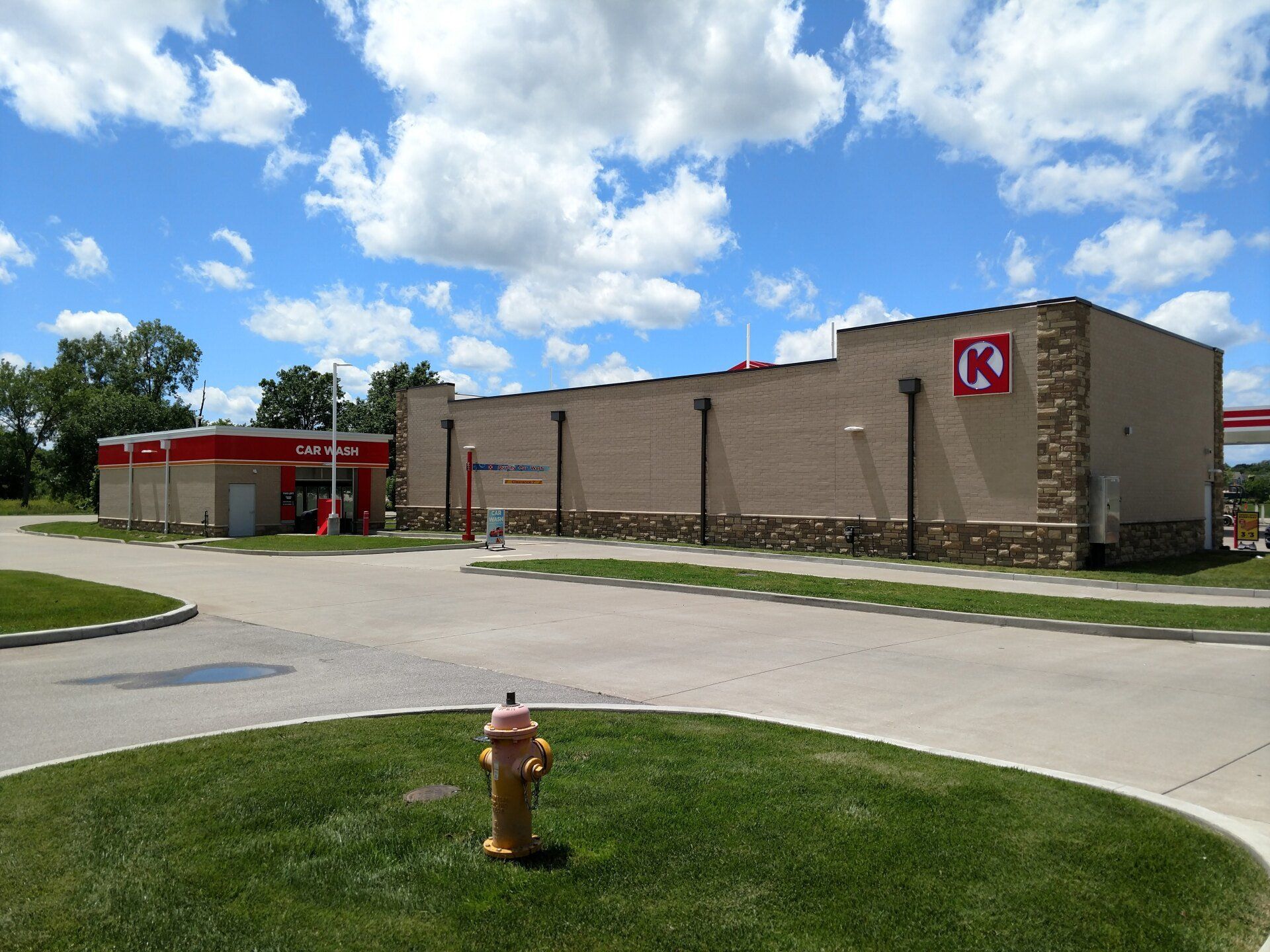
Slide title
Write your caption hereButton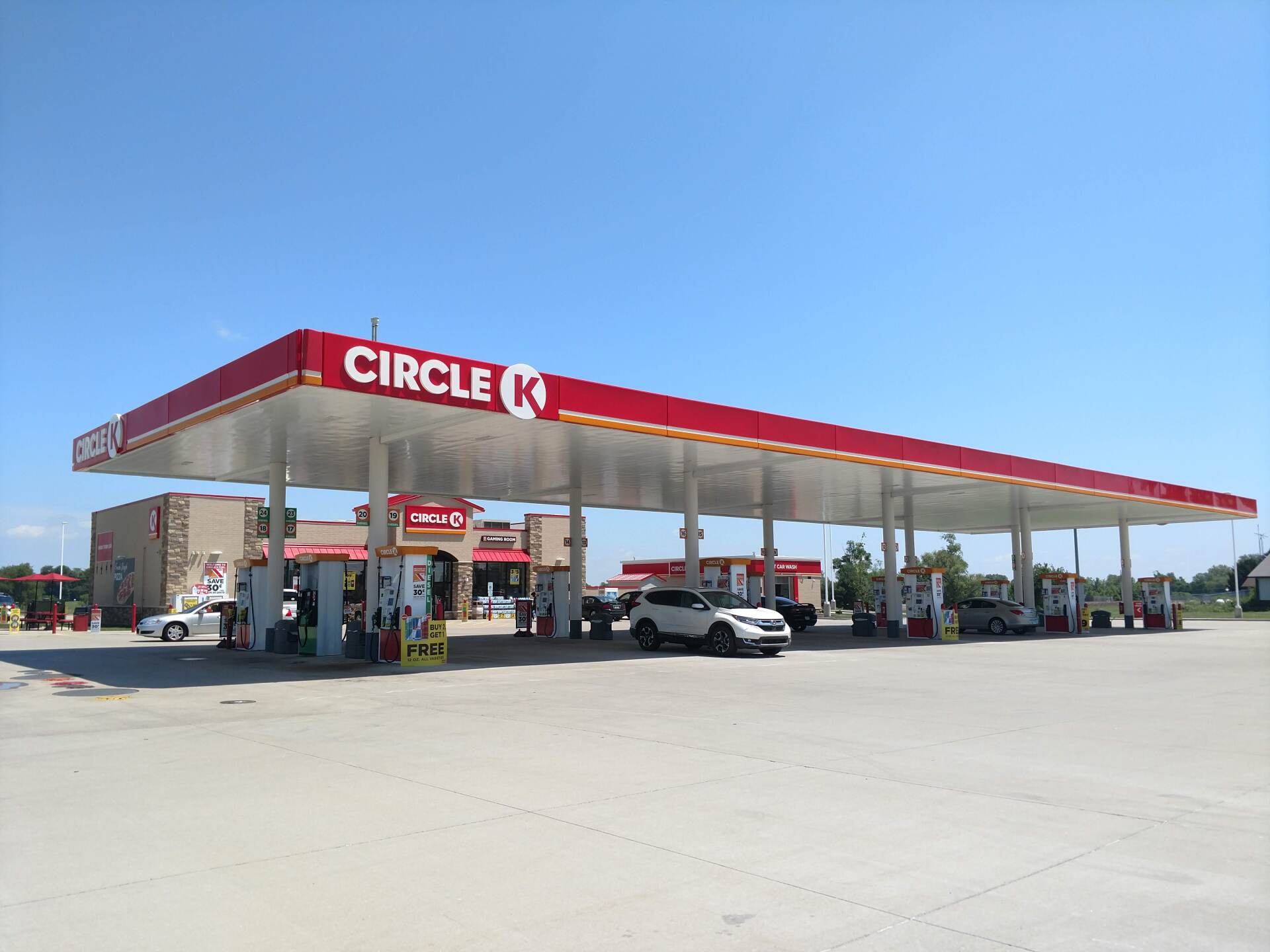
Slide title
Write your caption hereButton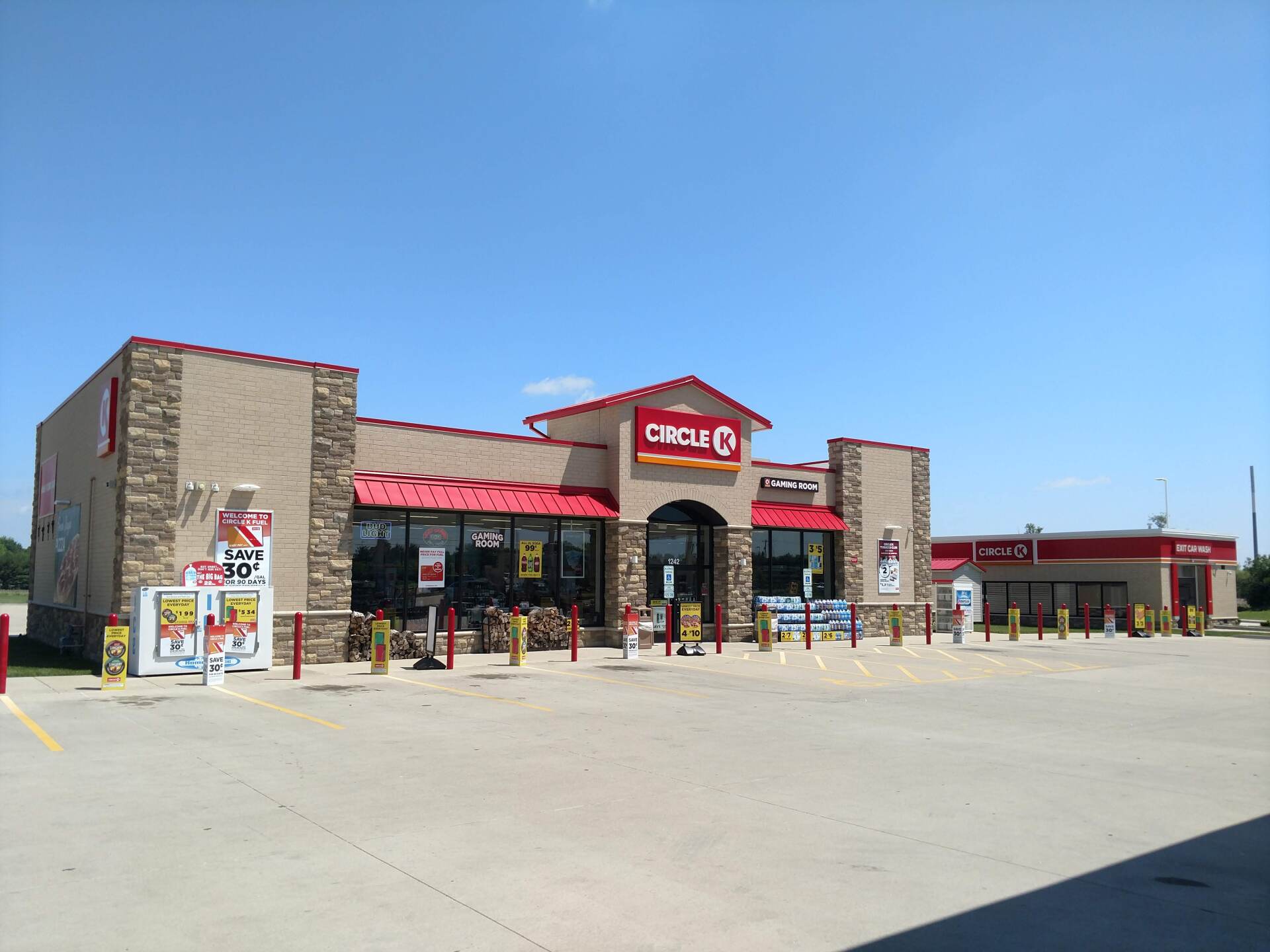
Slide title
Write your caption hereButton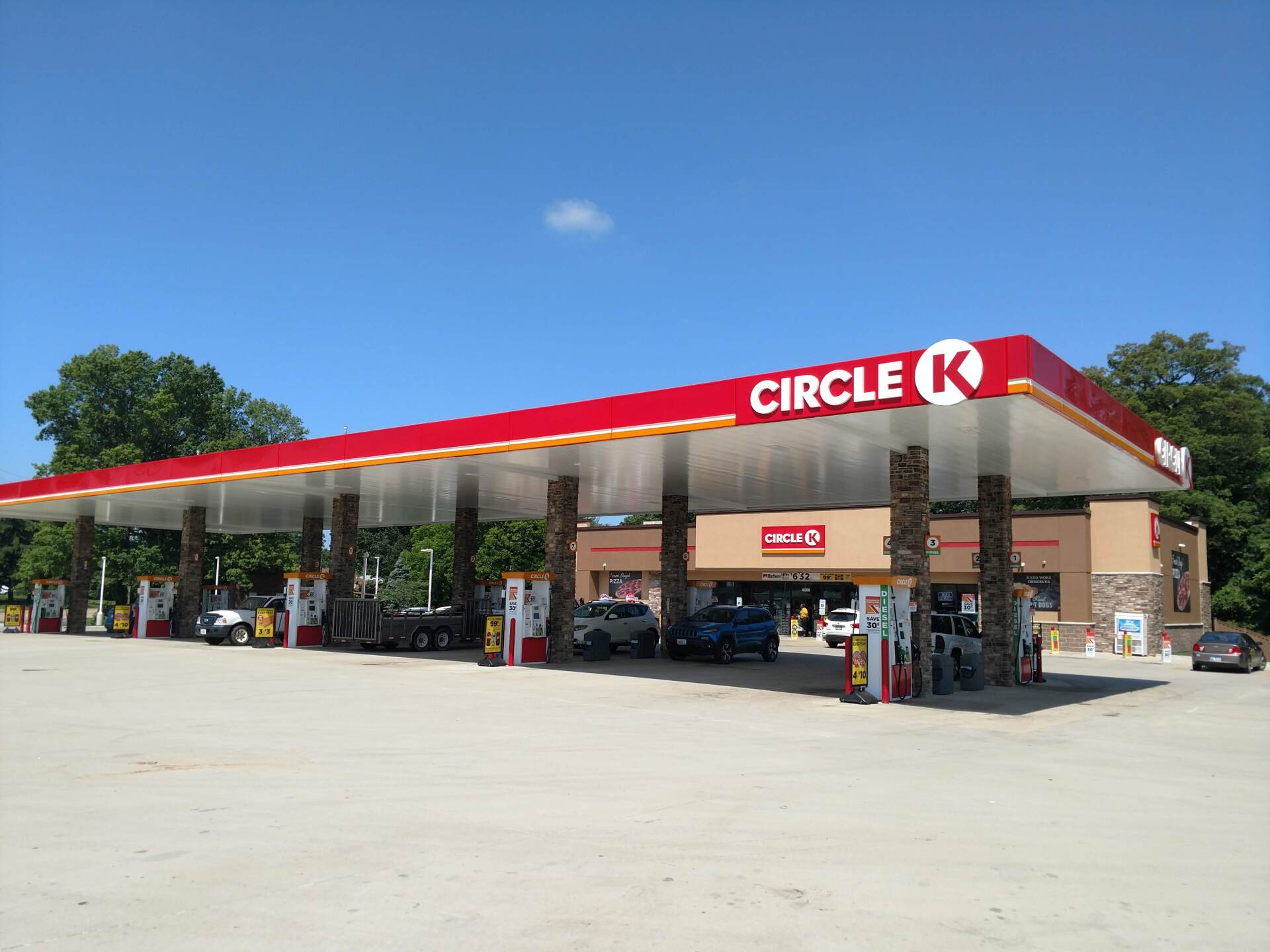
Slide title
Write your caption hereButton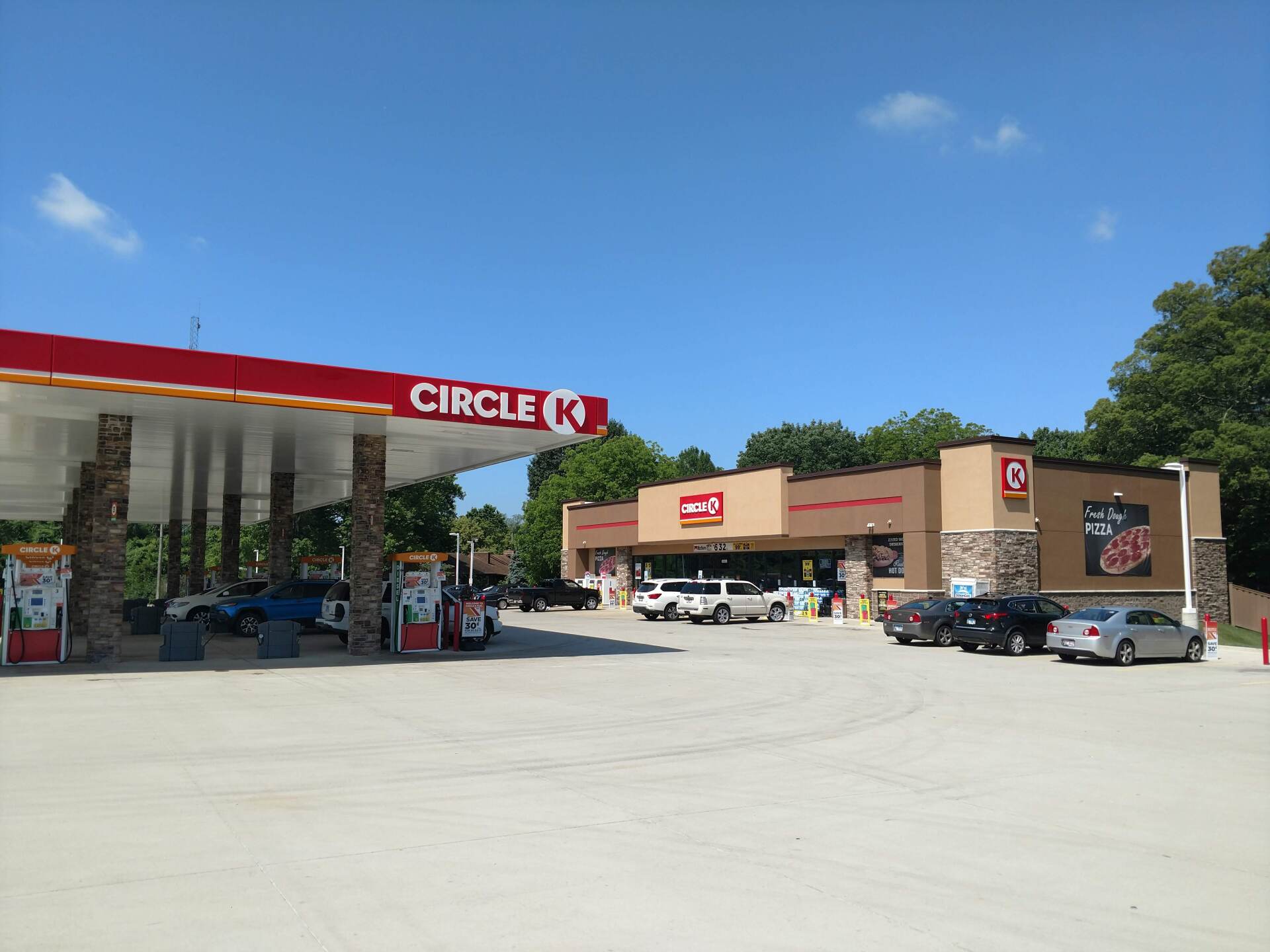
Slide title
Write your caption hereButton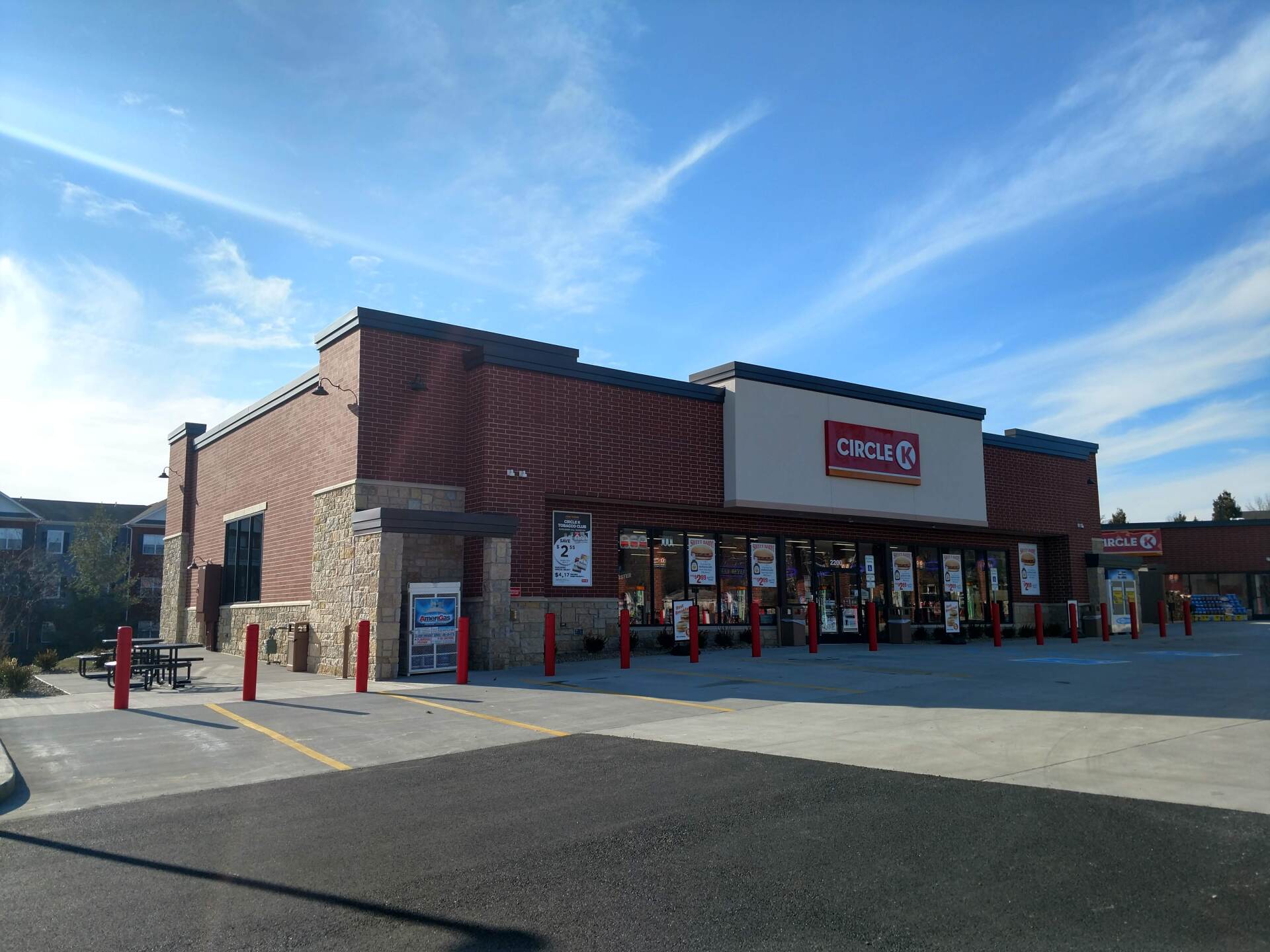
Slide title
Write your caption hereButton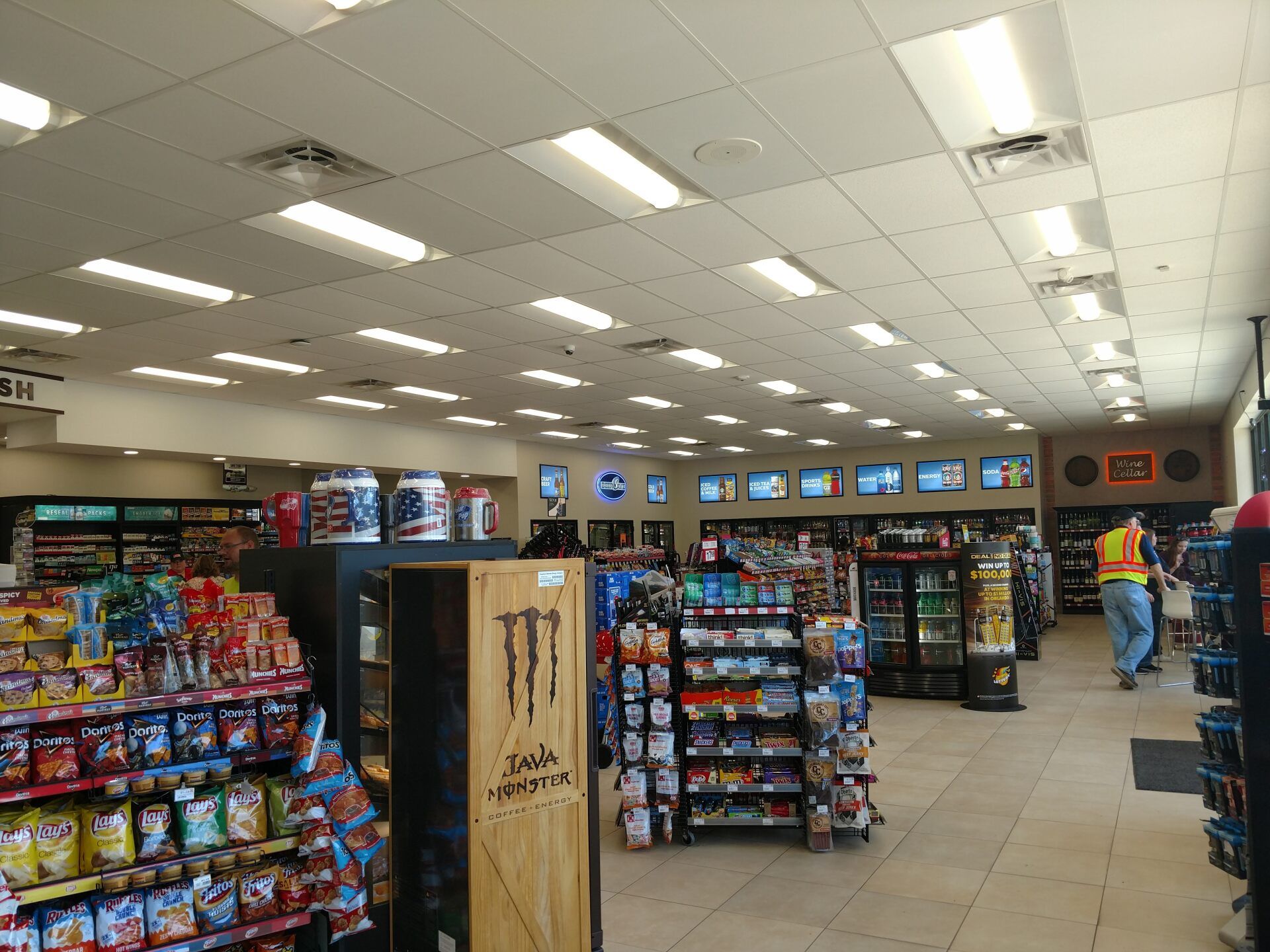
Slide title
Write your caption hereButton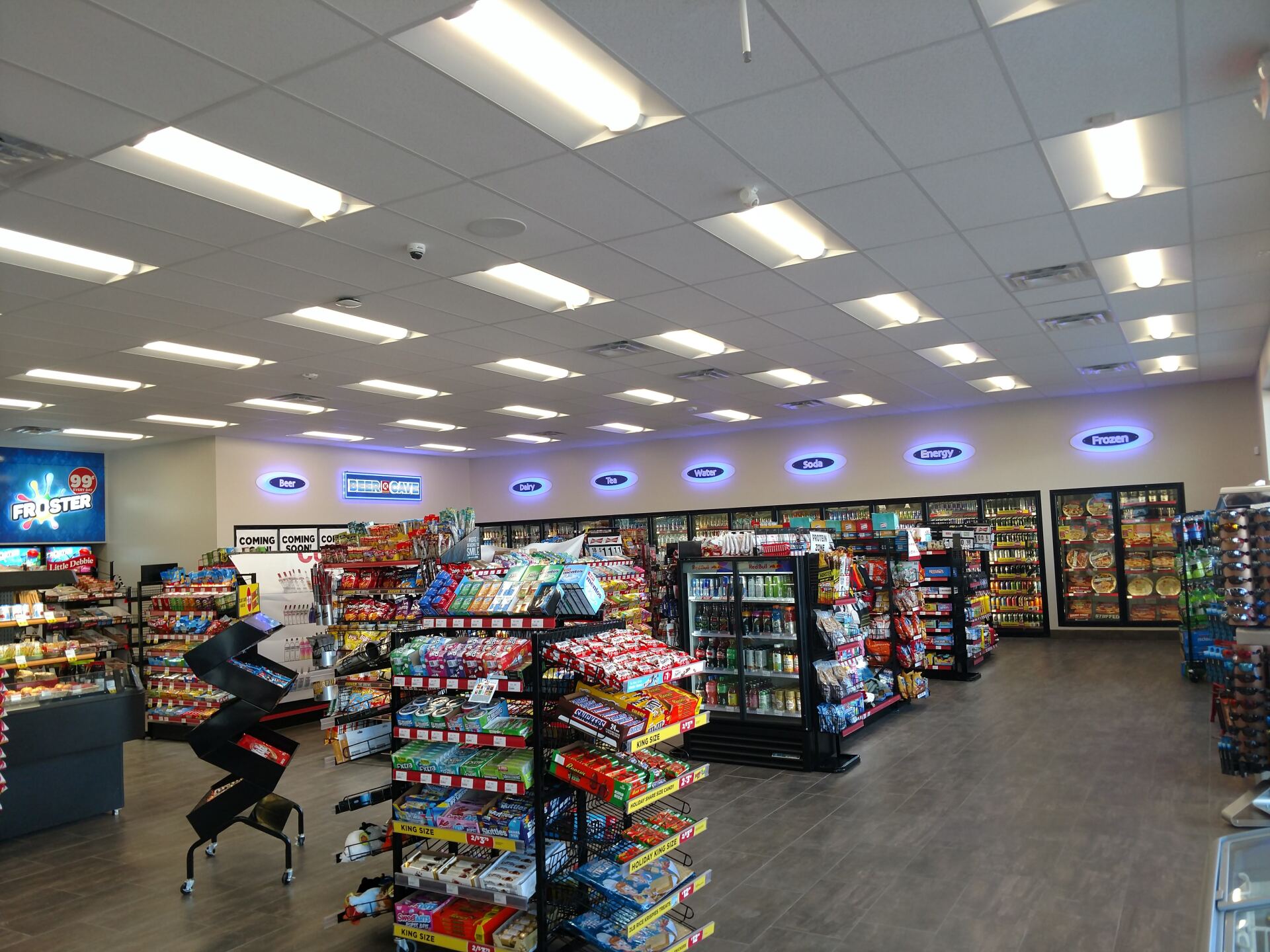
Slide title
Write your caption hereButton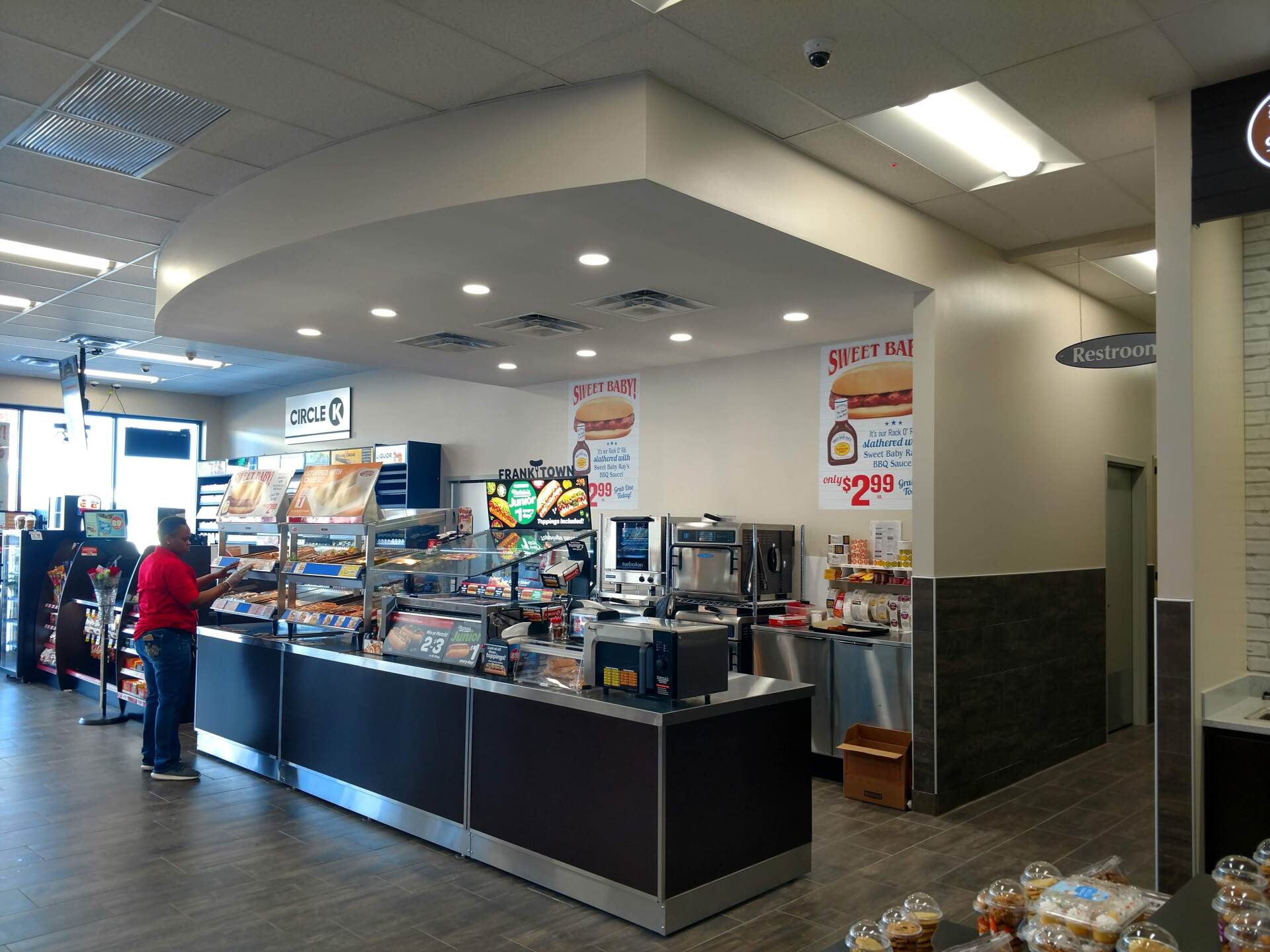
Slide title
Write your caption hereButton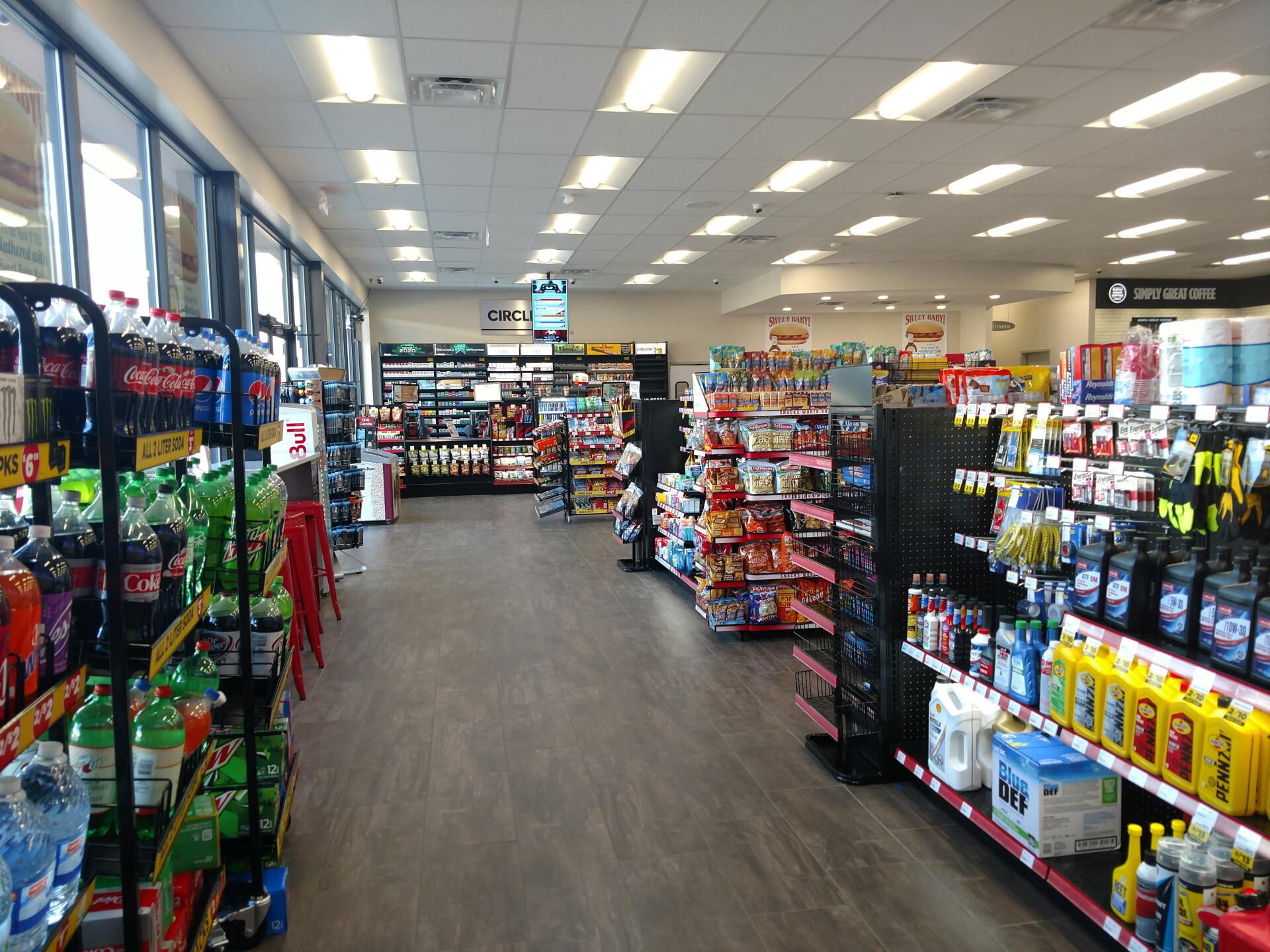
Slide title
Write your caption hereButton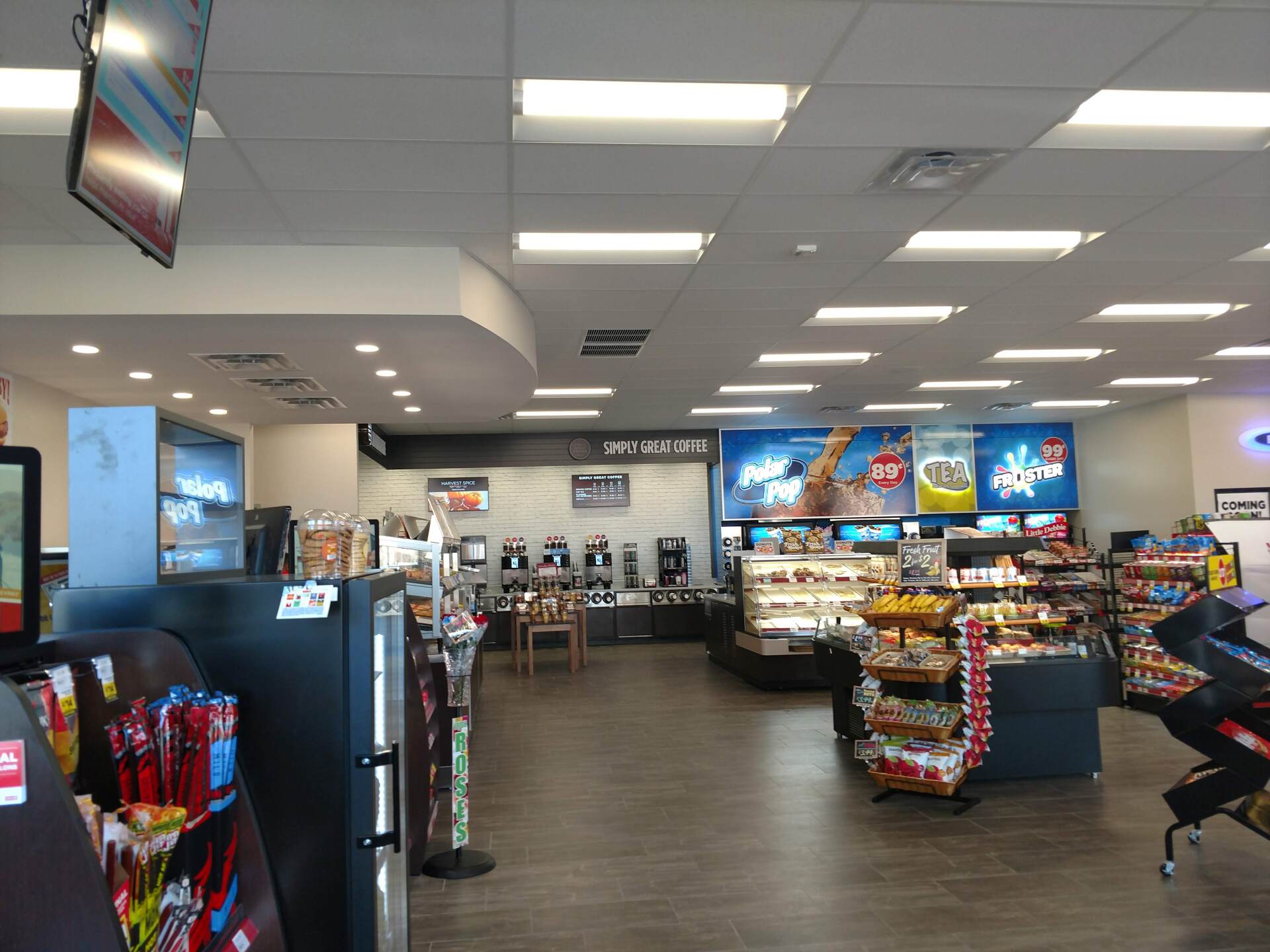
Slide title
Write your caption hereButton
Circle K - Multiple Locations
Multiple new one story convenience stores with carwash building and gas canopy sized for multiple gas pump island stations.
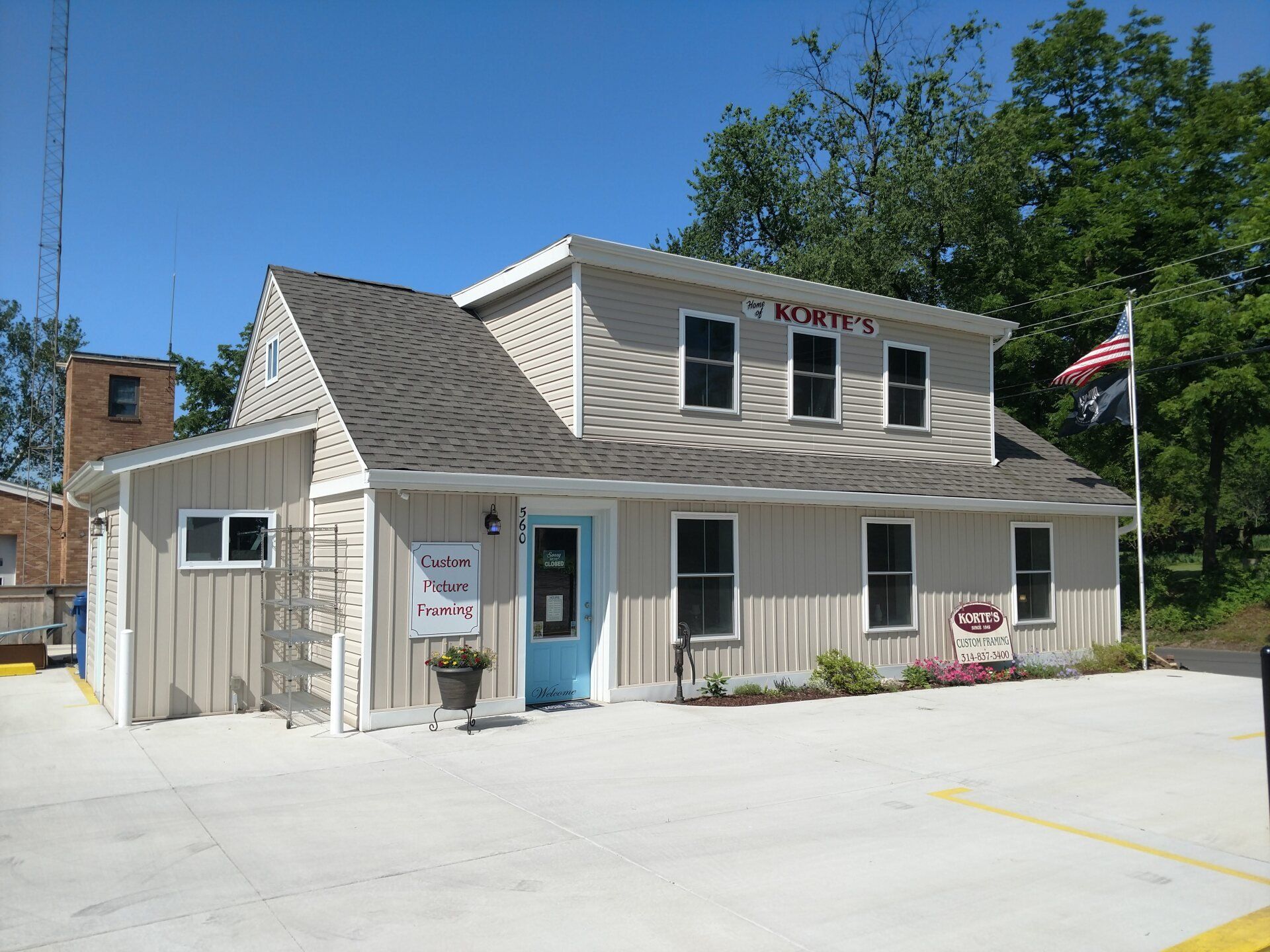
Slide title
Write your caption hereButton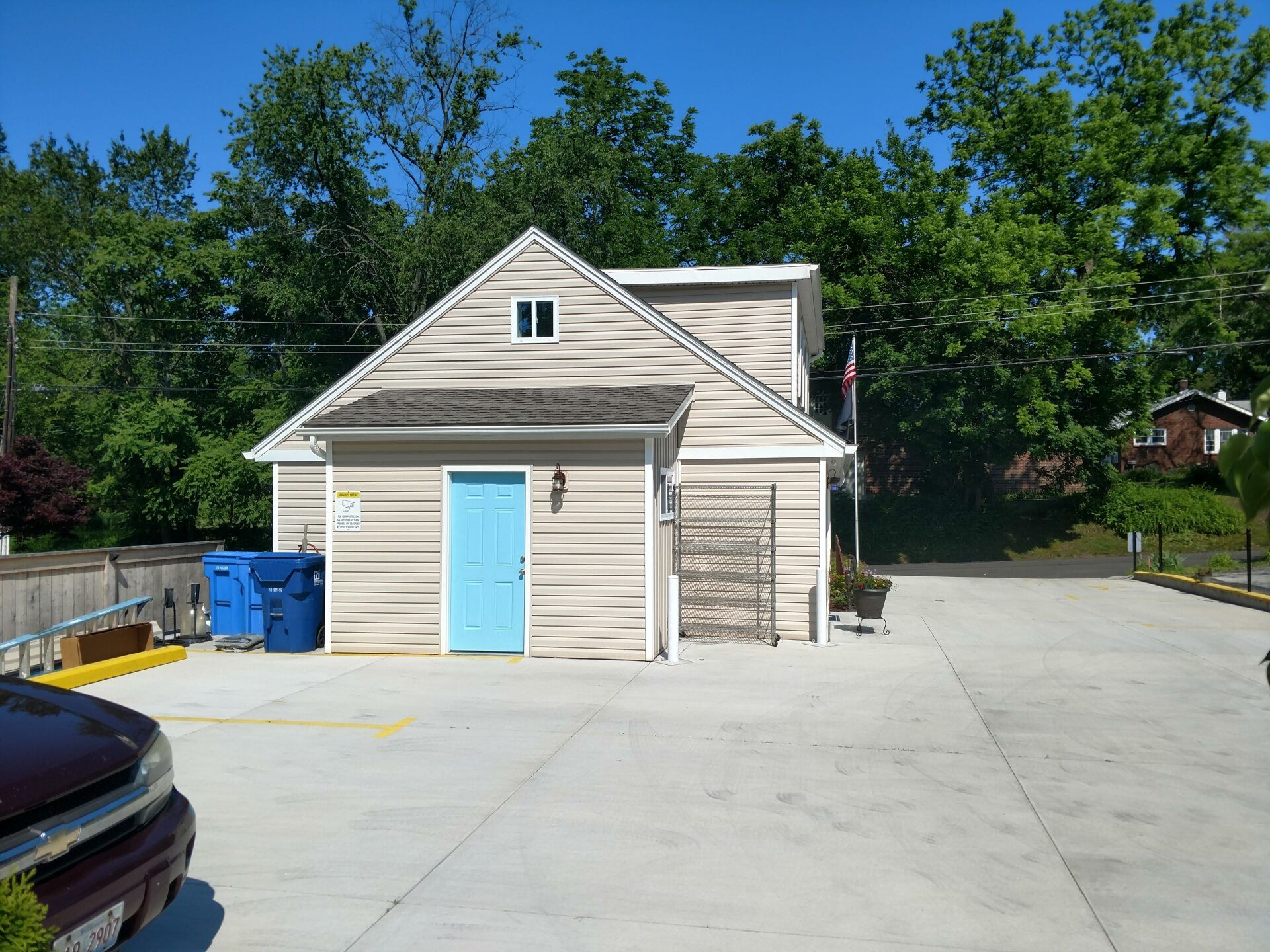
Slide title
Write your caption hereButton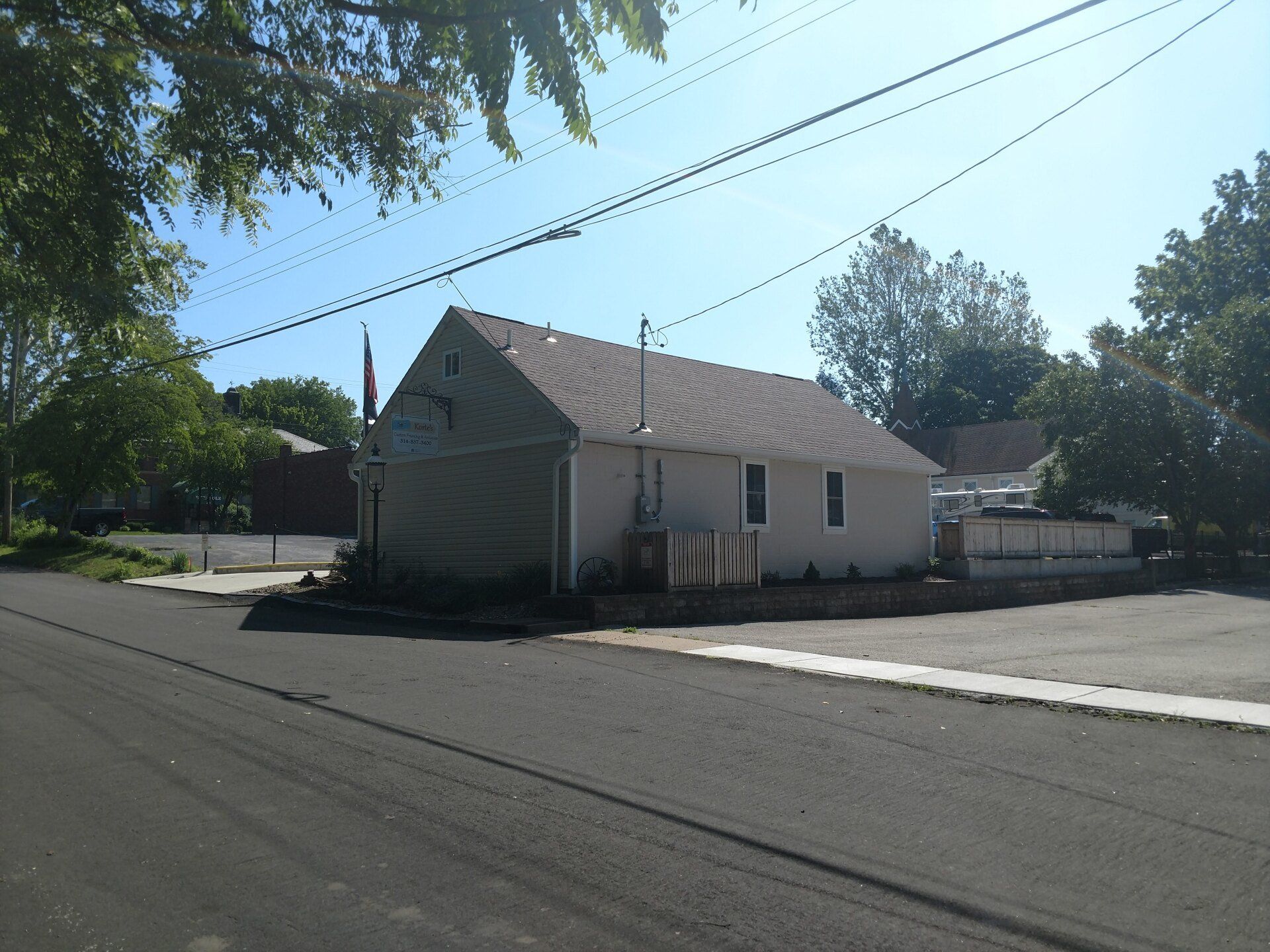
Slide title
Write your caption hereButton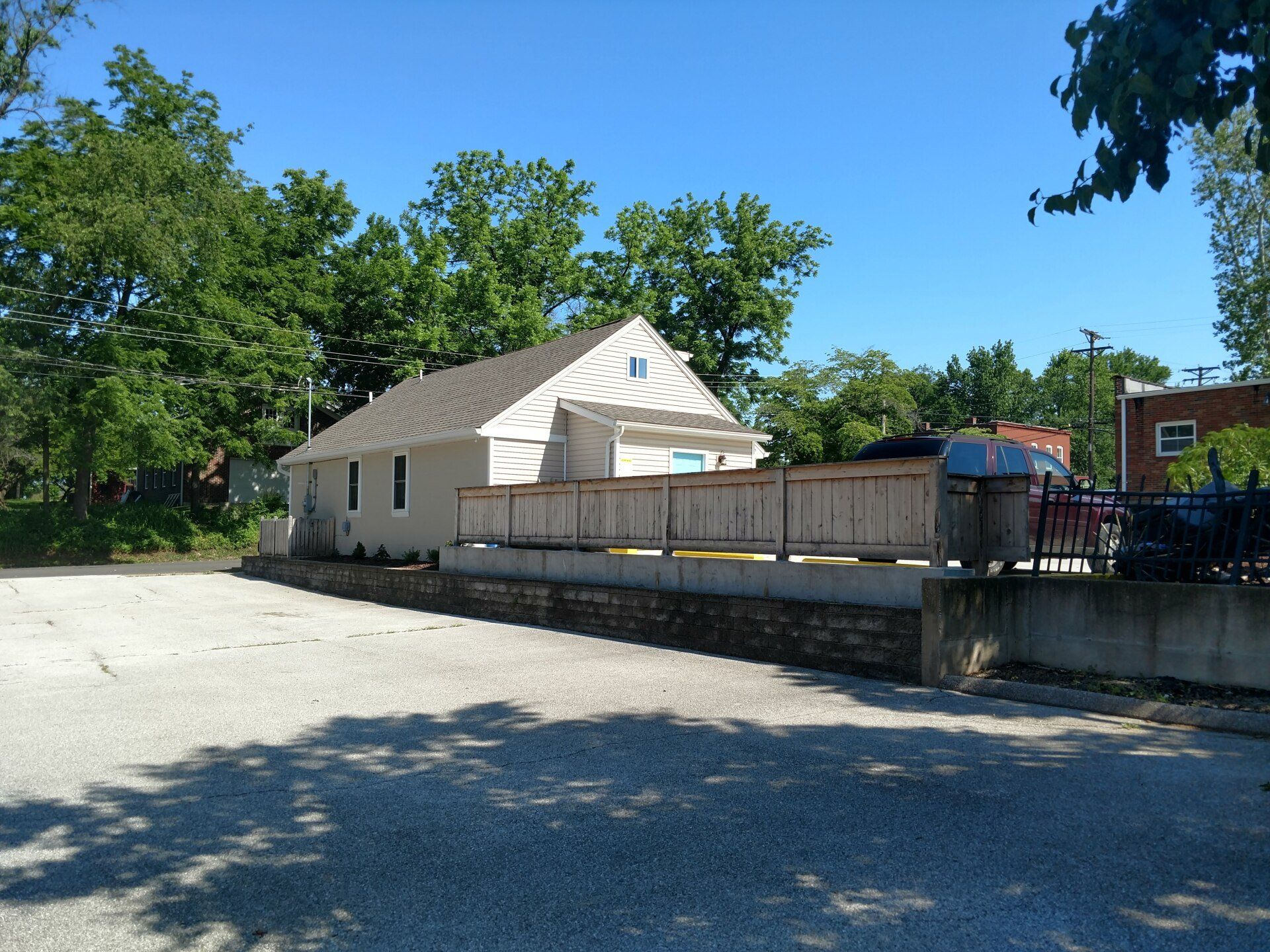
Slide title
Write your caption hereButton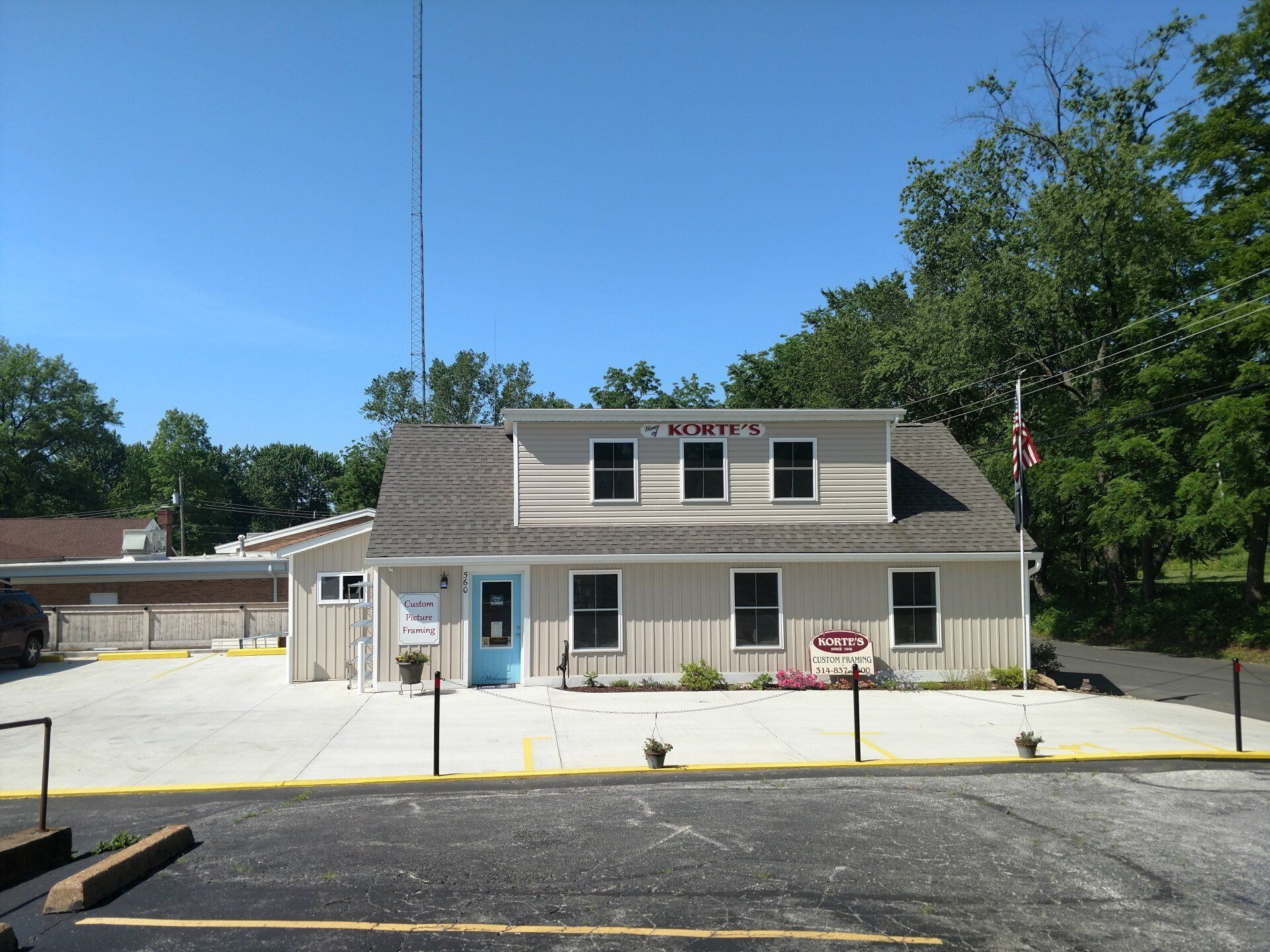
Slide title
Write your caption hereButton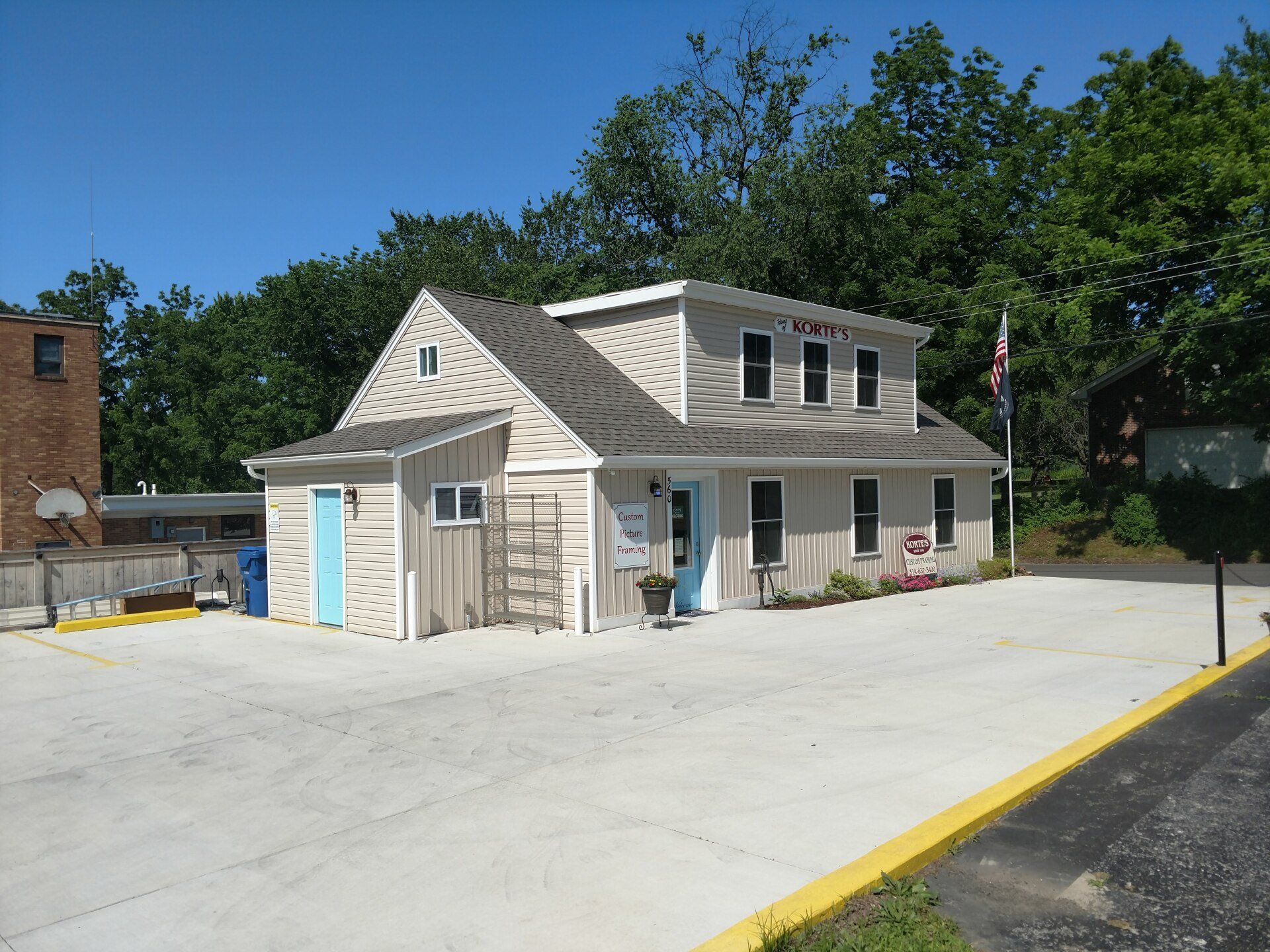
Slide title
Write your caption hereButton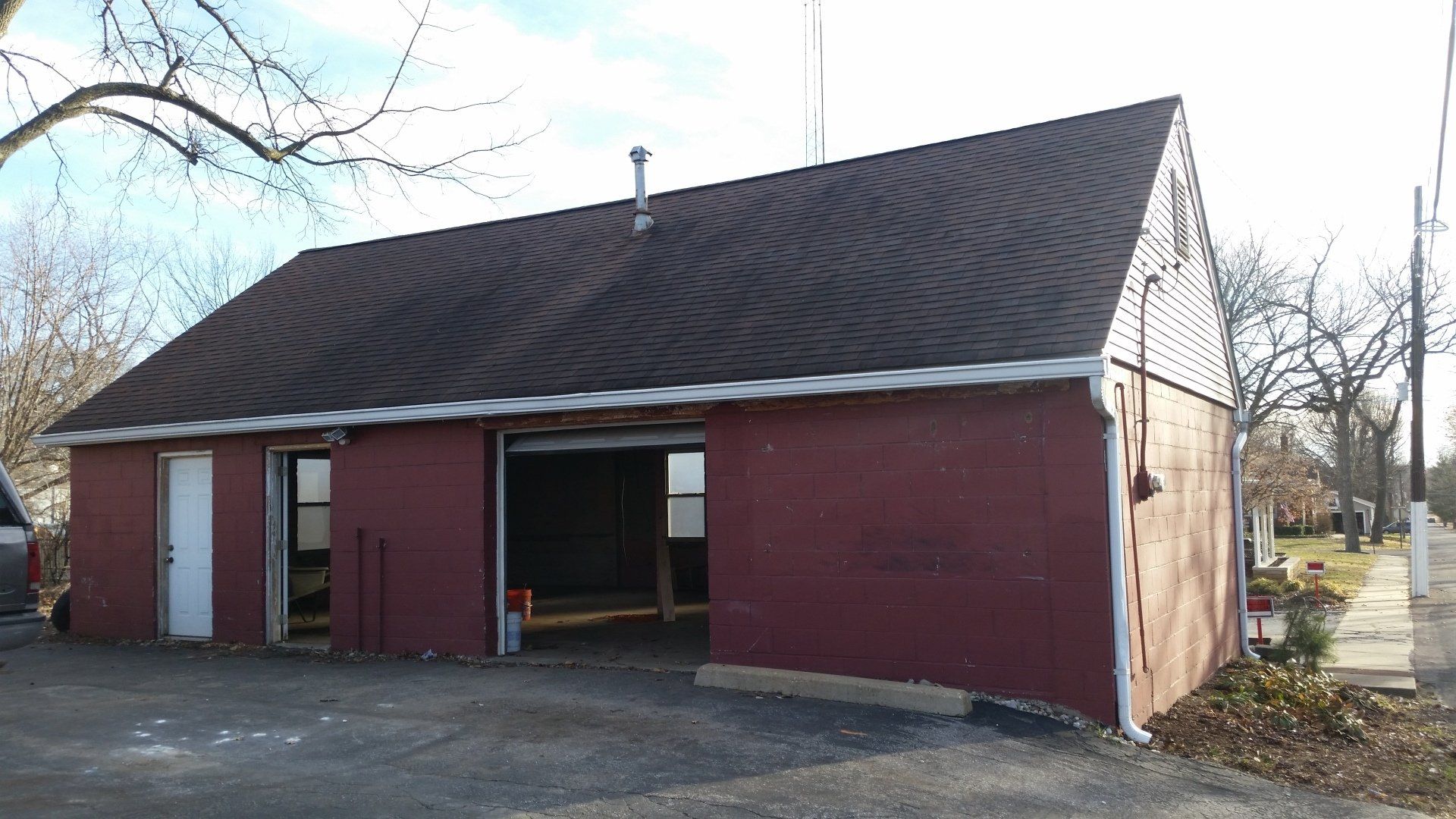
Slide title
Write your caption hereButton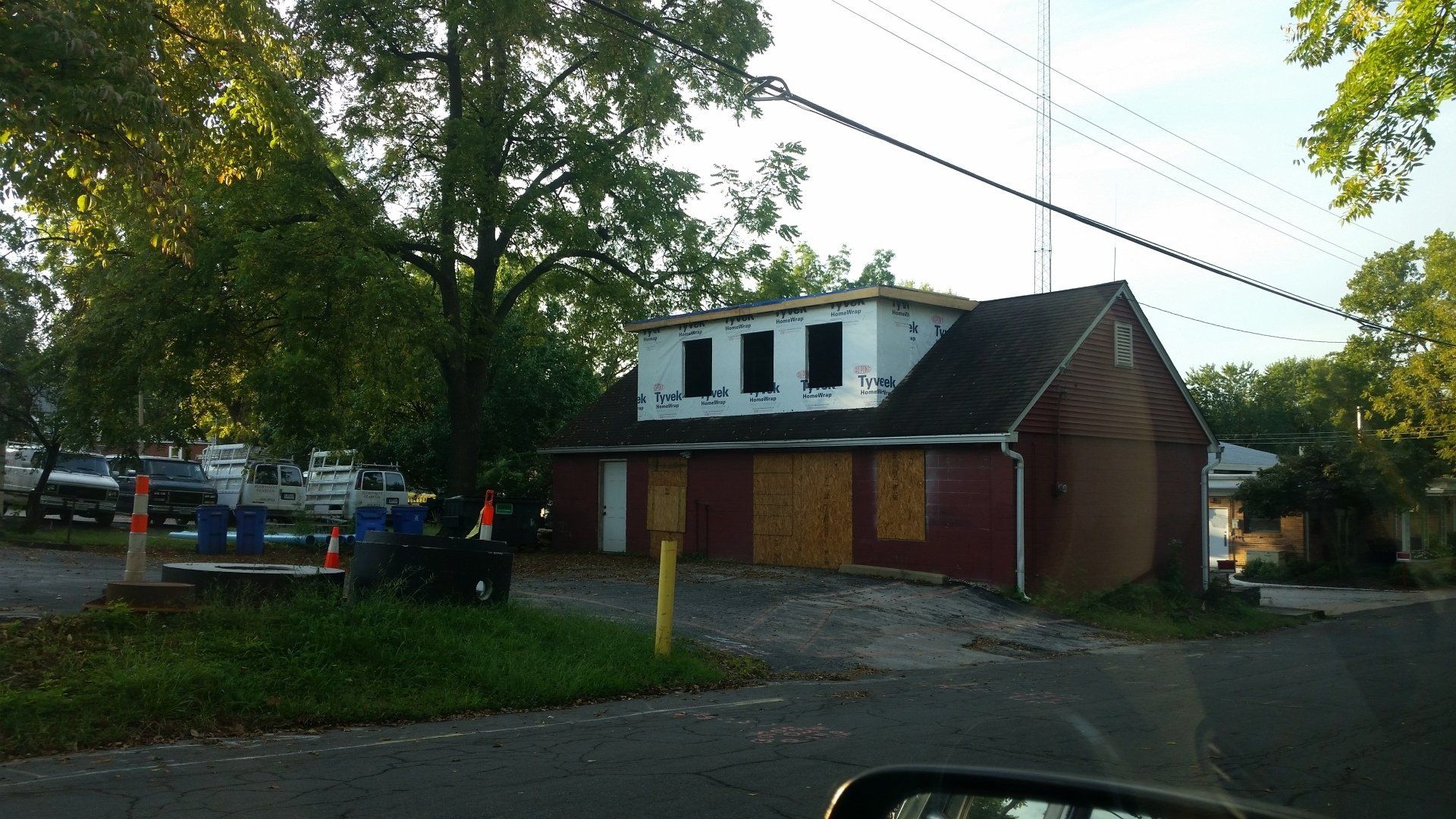
Slide title
Write your caption hereButton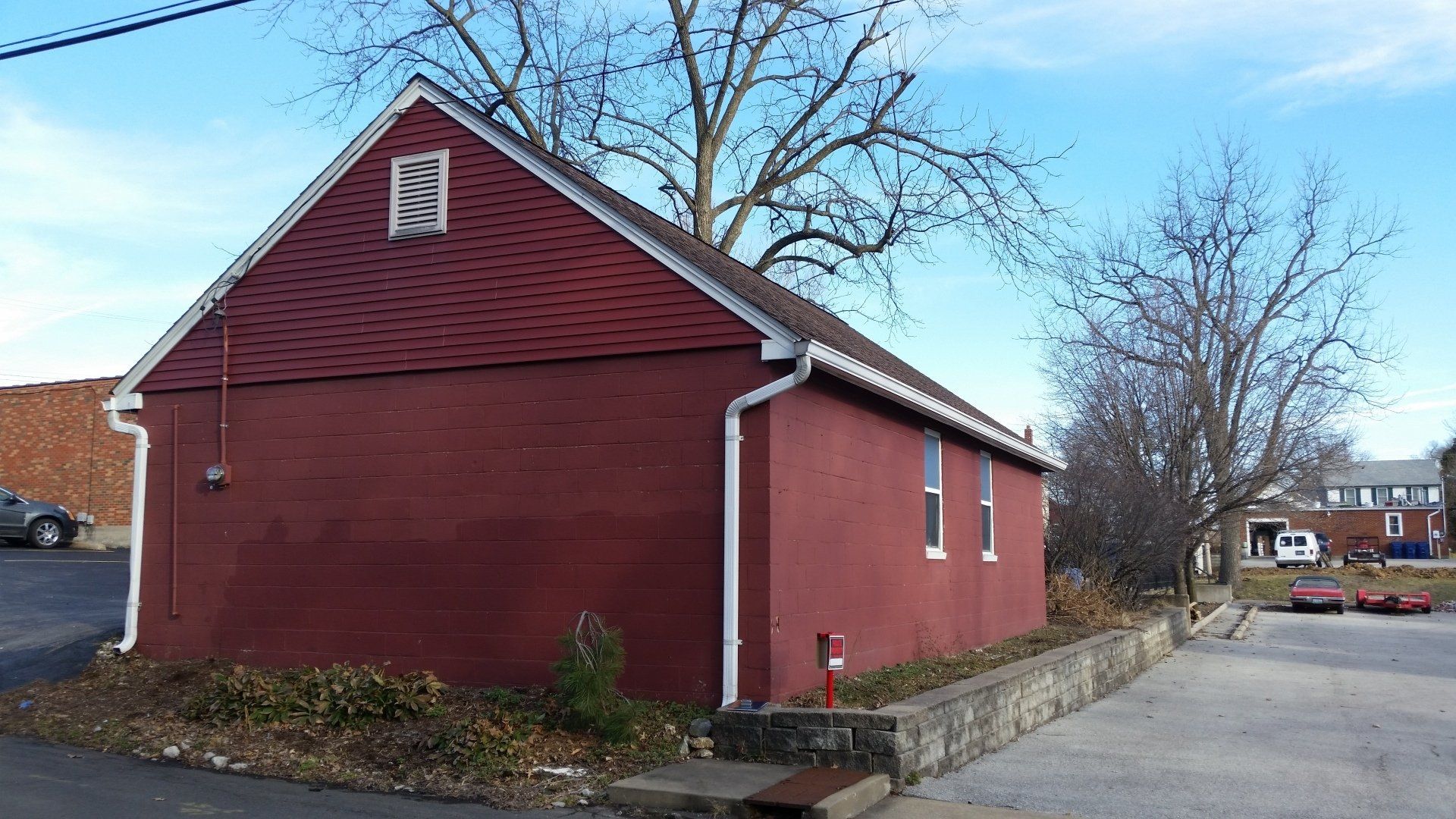
Slide title
Write your caption hereButton
Korte's Custom Framing
Renovation and expansion of the existing one story, 900 s.f. residential garage into a custom picture frame retail space with sales area on the first floor and fabrication workshop on the second floor.
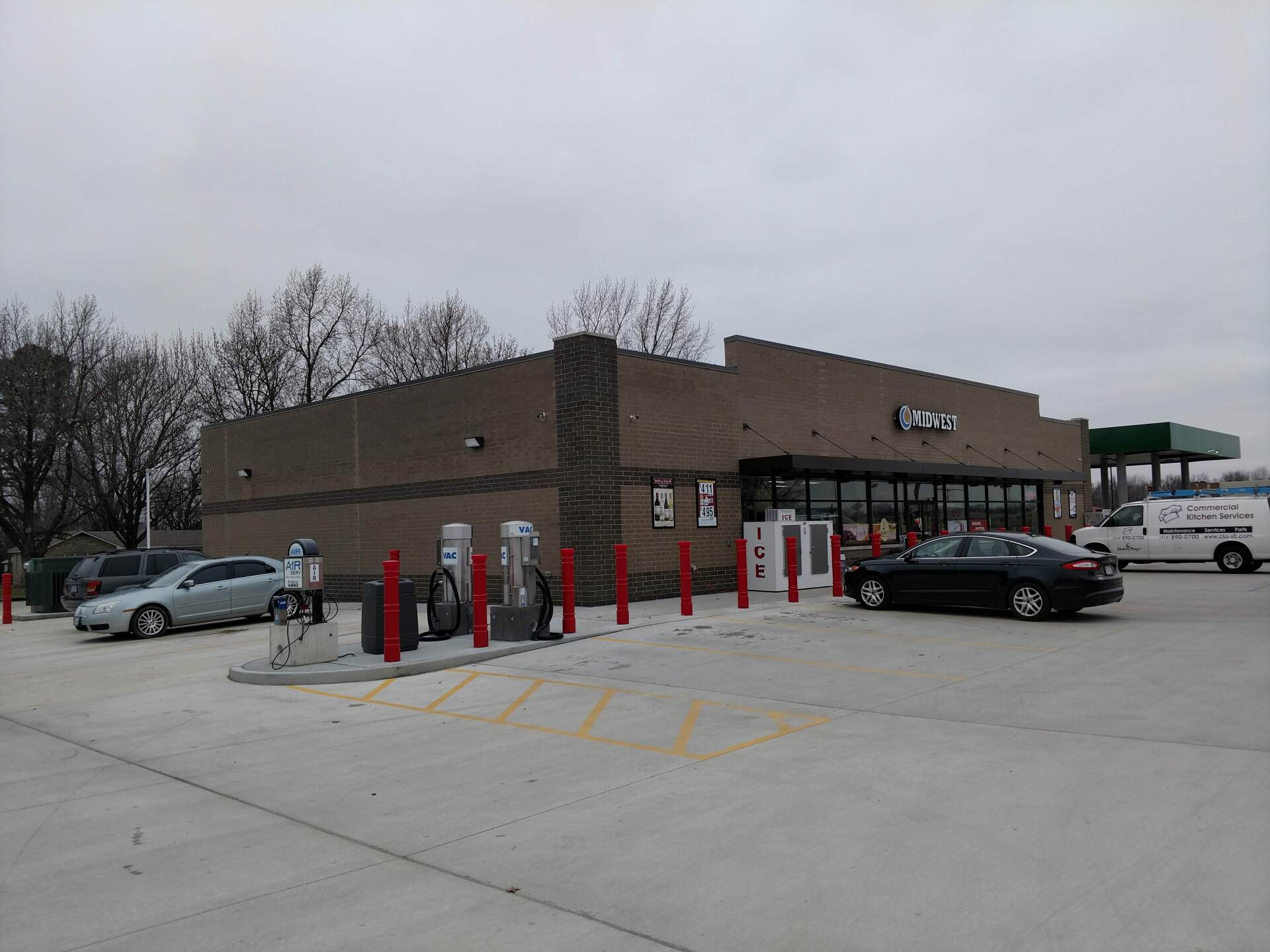
Slide title
Write your caption hereButton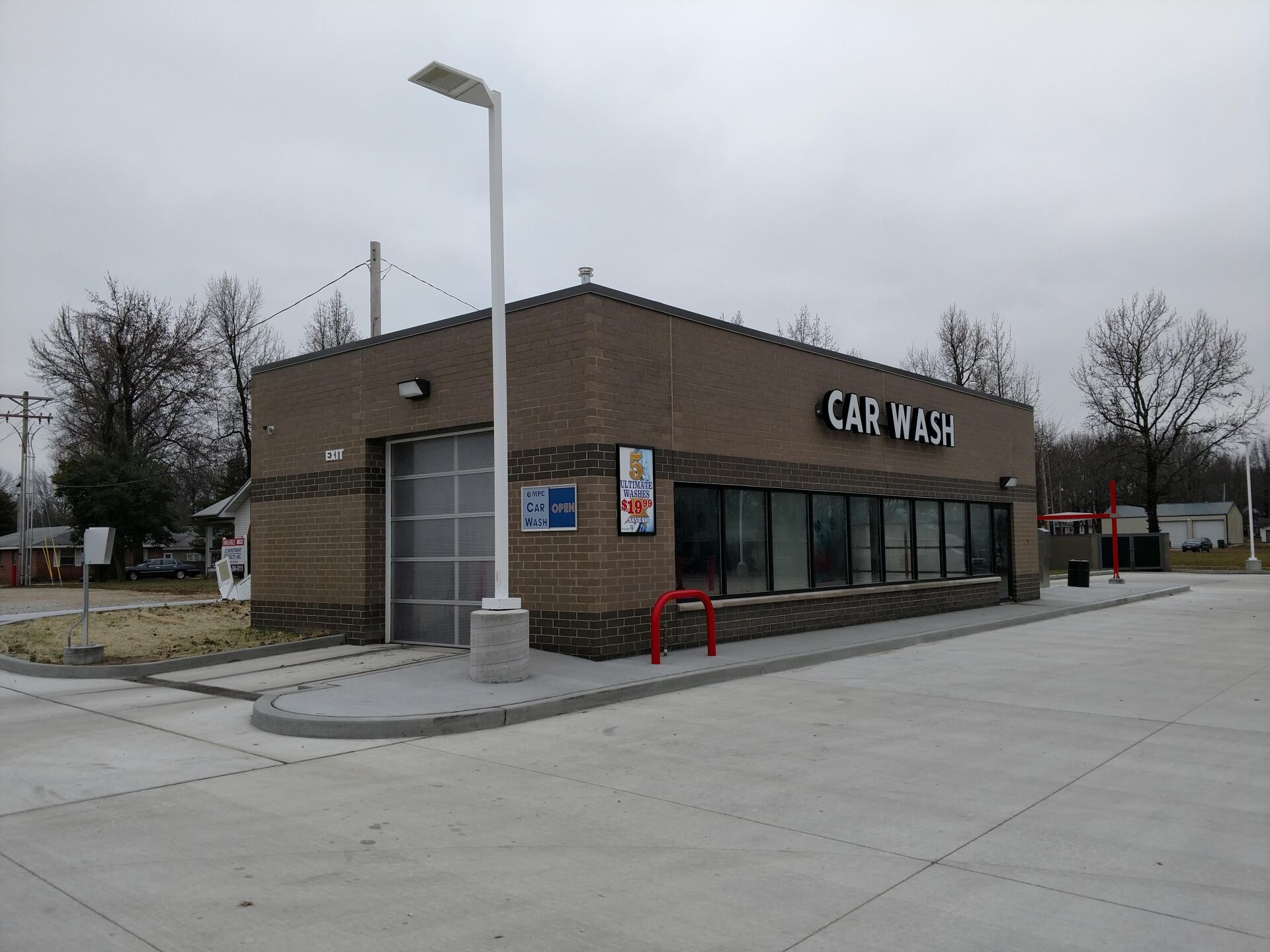
Slide title
Write your caption hereButton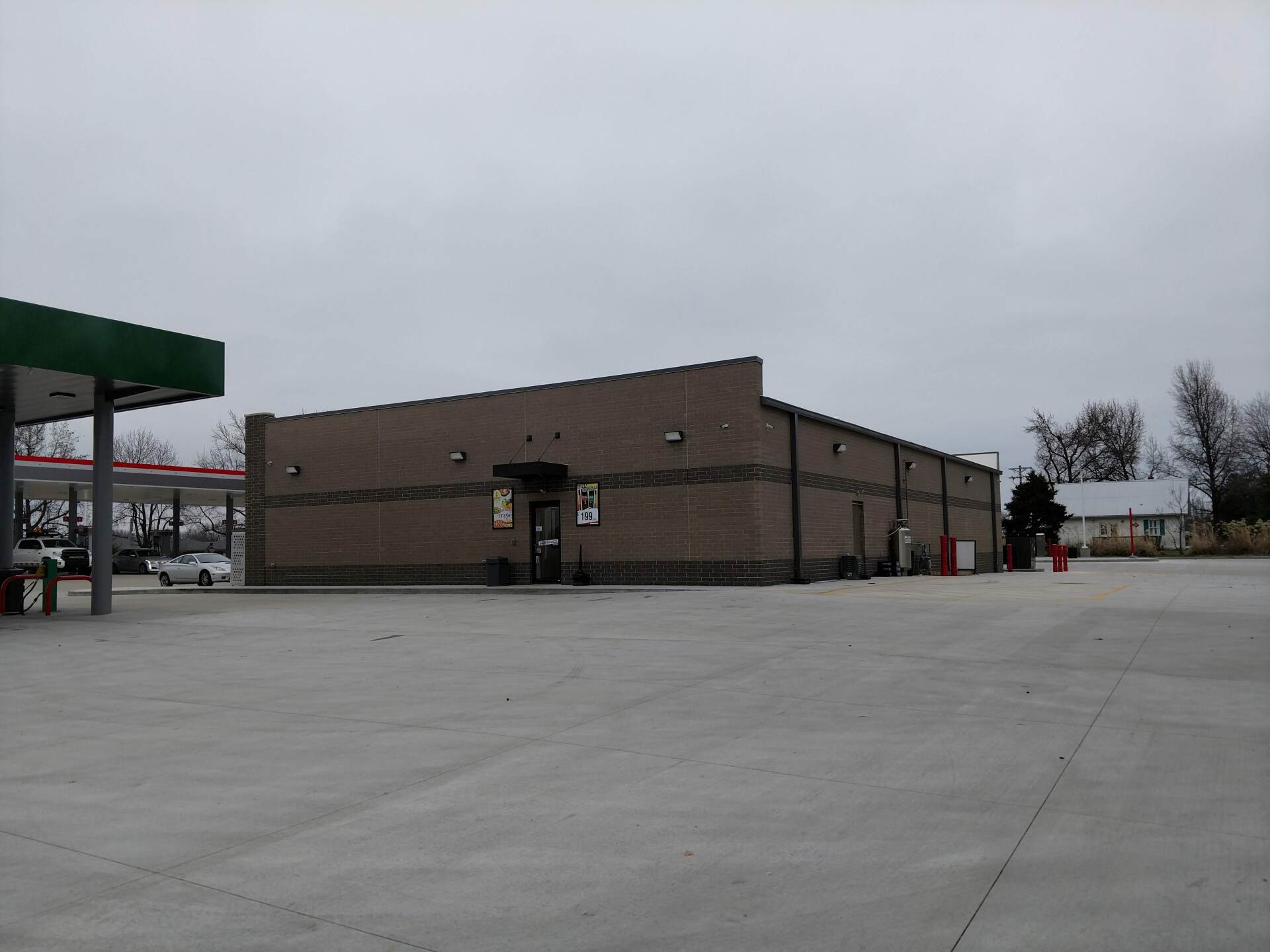
Slide title
Write your caption hereButton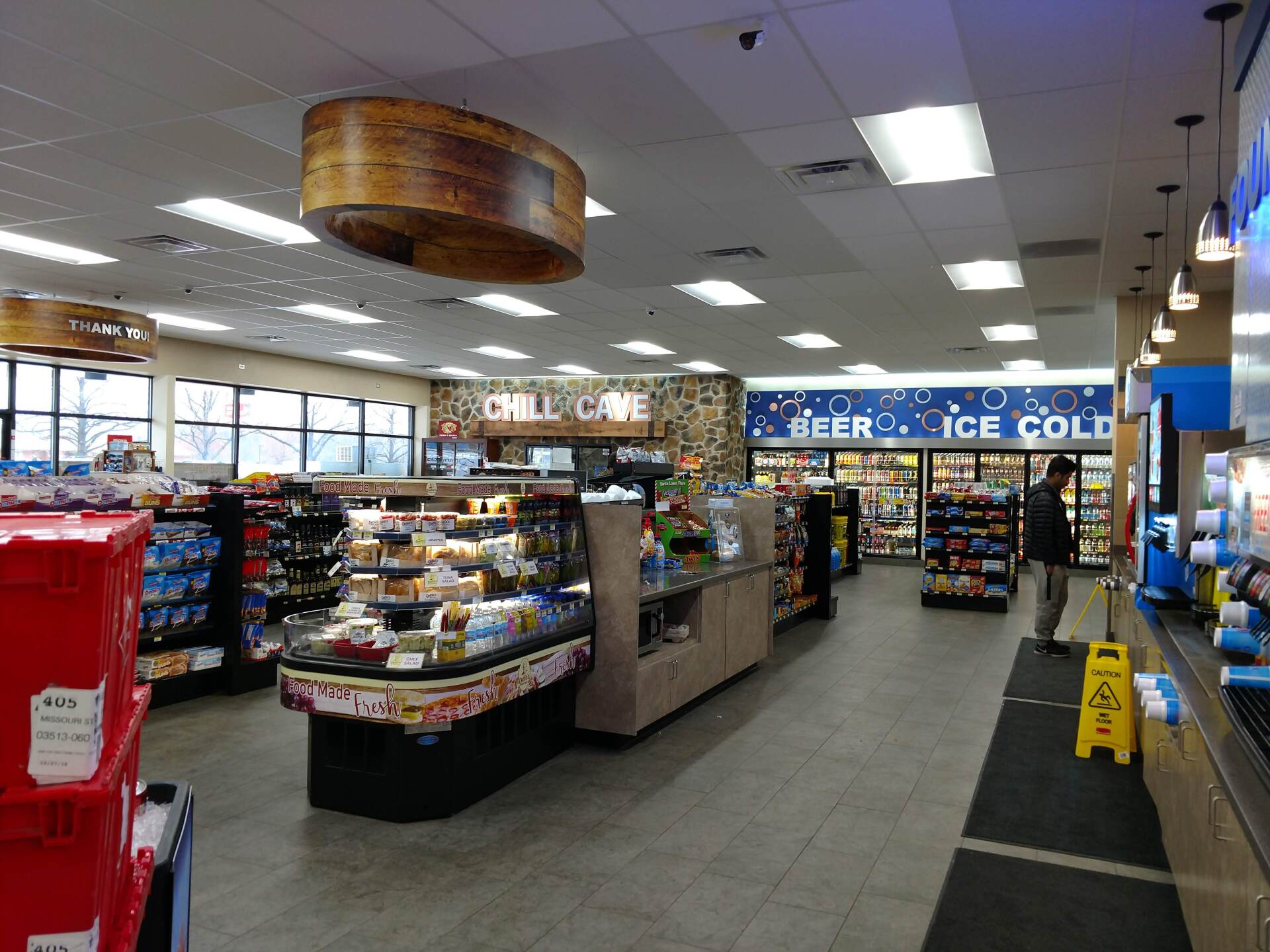
Slide title
Write your caption hereButton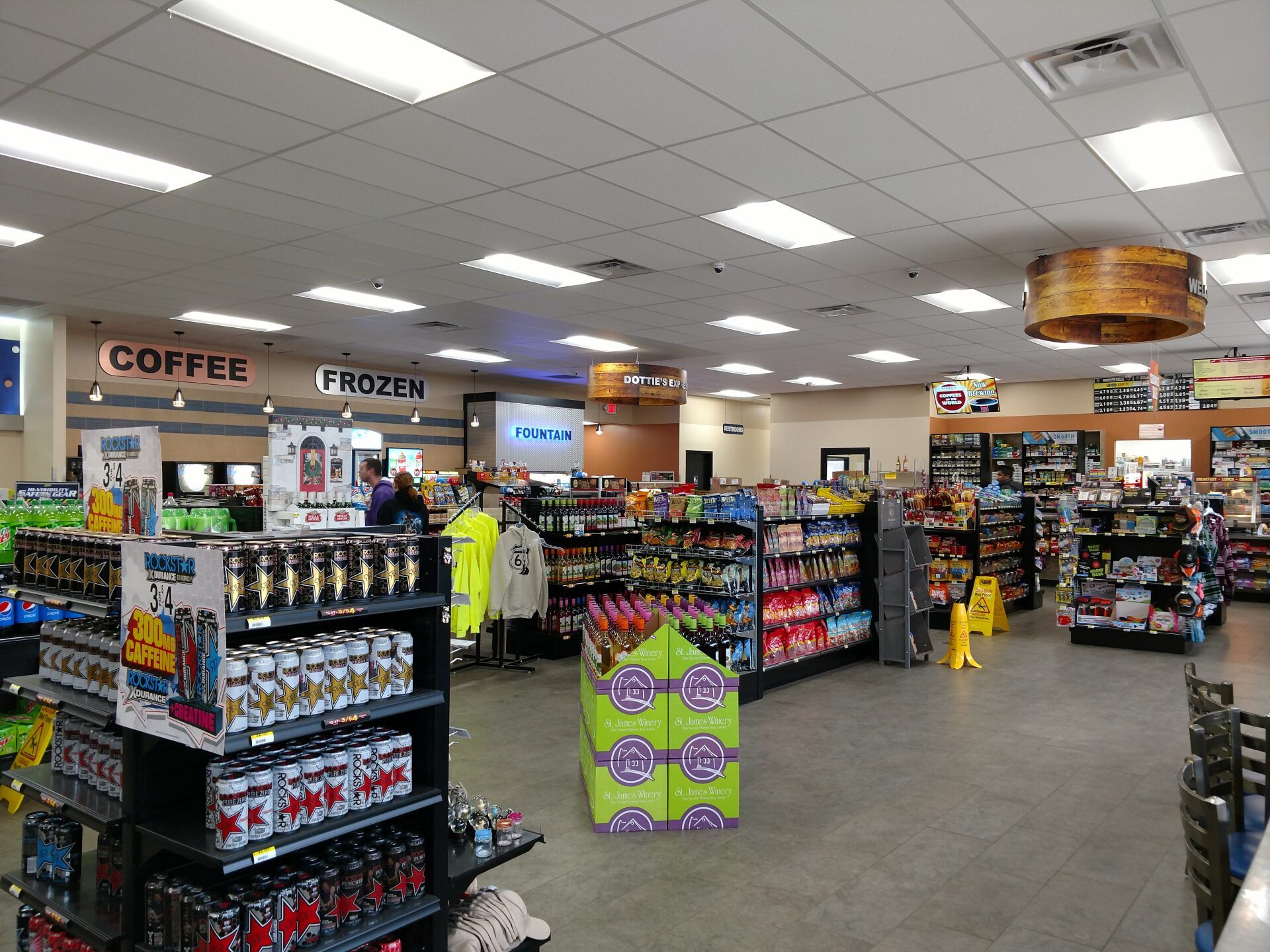
Slide title
Write your caption hereButton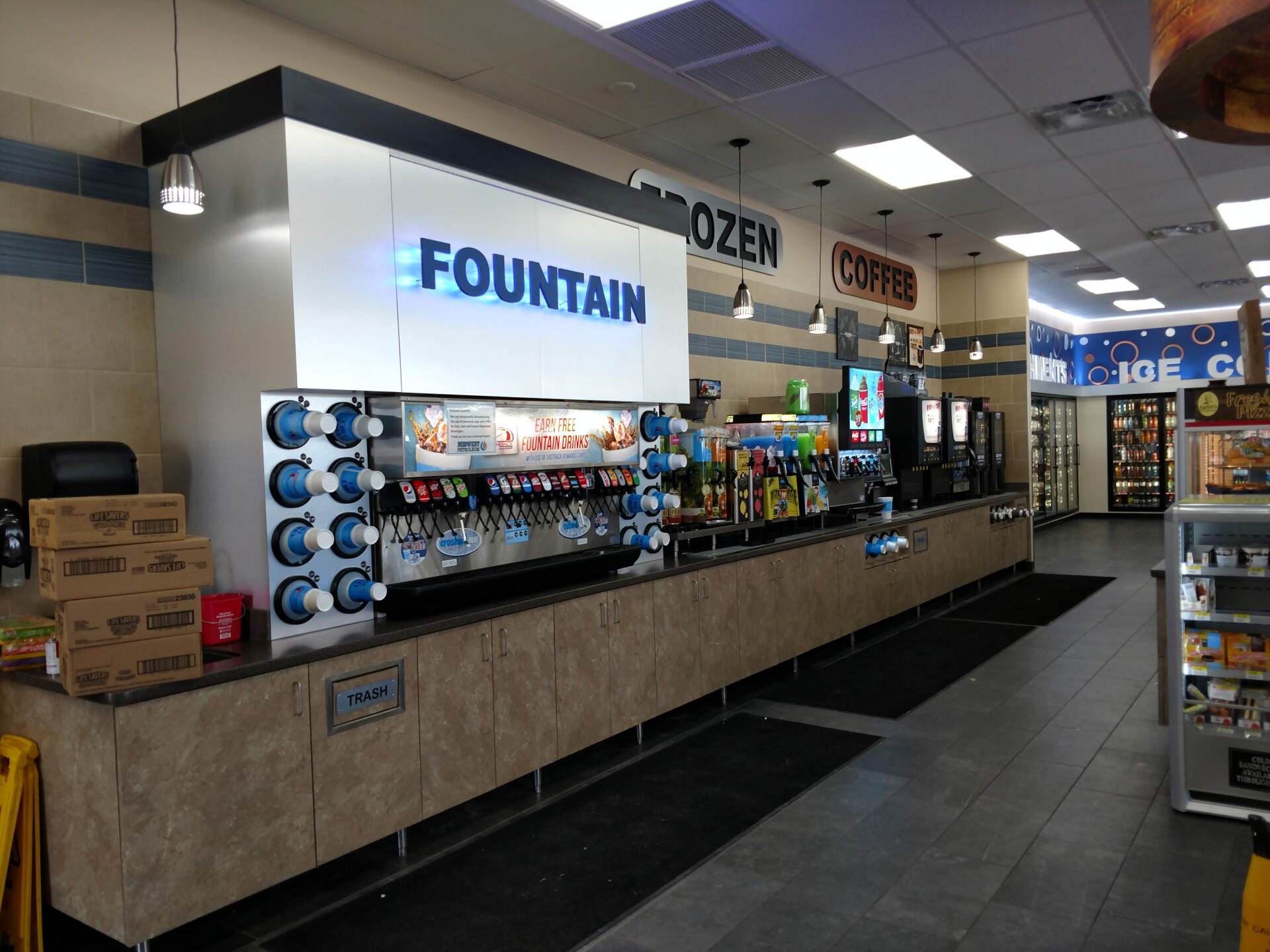
Slide title
Write your caption hereButton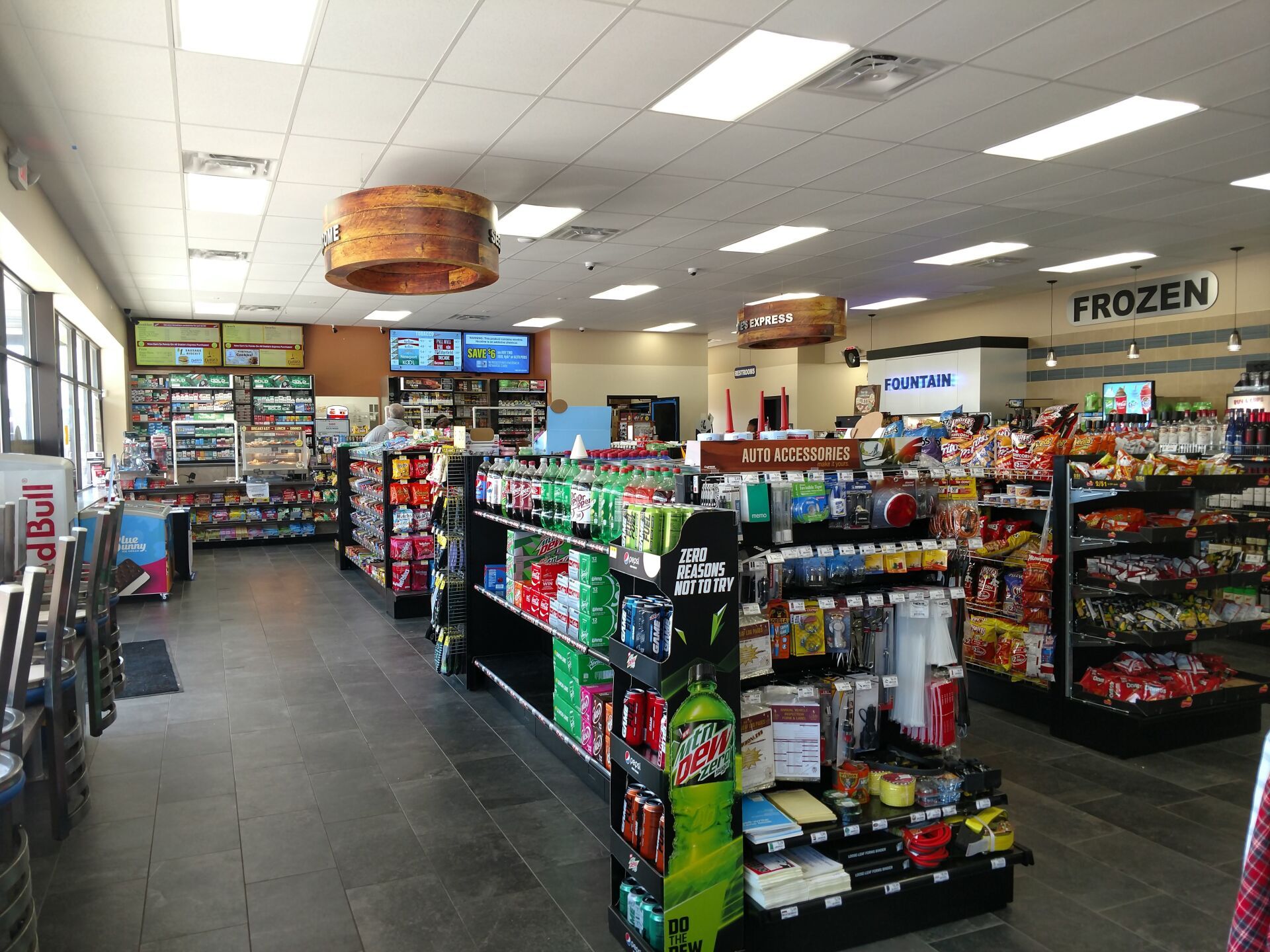
Slide title
Write your caption hereButton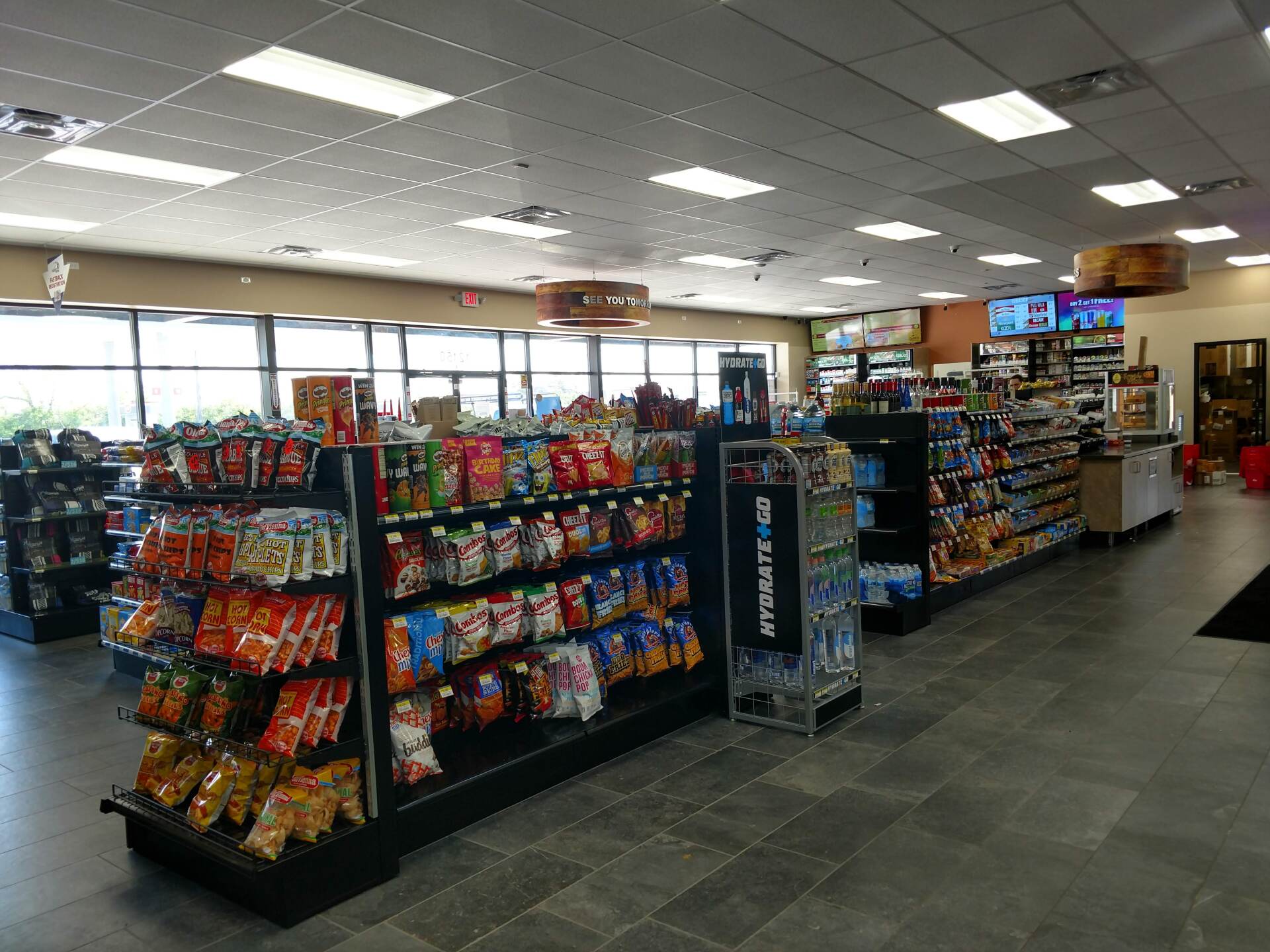
Slide title
Write your caption hereButtonSlide title
Write your caption hereButton
Slide title
Write your caption hereButtonSlide title
Write your caption hereButton
Midwest Petroleum - Multiple Locations
Convenience store amenities include: a walk-in beer cave cooler, standard reach-in coolers and freezers for bottled beverages and ice cream, food service stations with fountain and frozen froster beverages, coffee and cappuccino dispensers and a food preparation area designed for reheating a variety of pre-packaged foods including sandwiches and pizza.
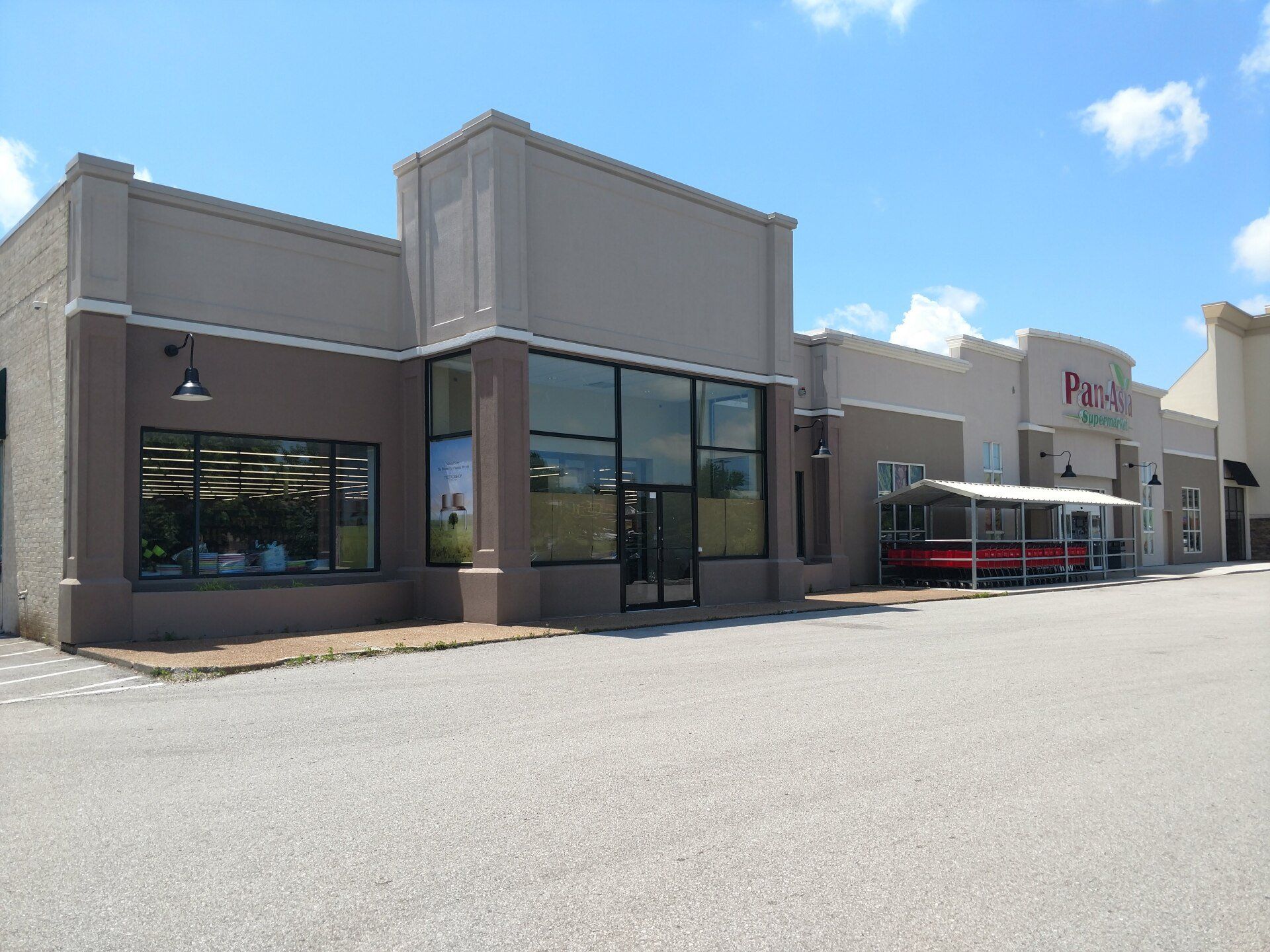
Slide title
Write your caption hereButton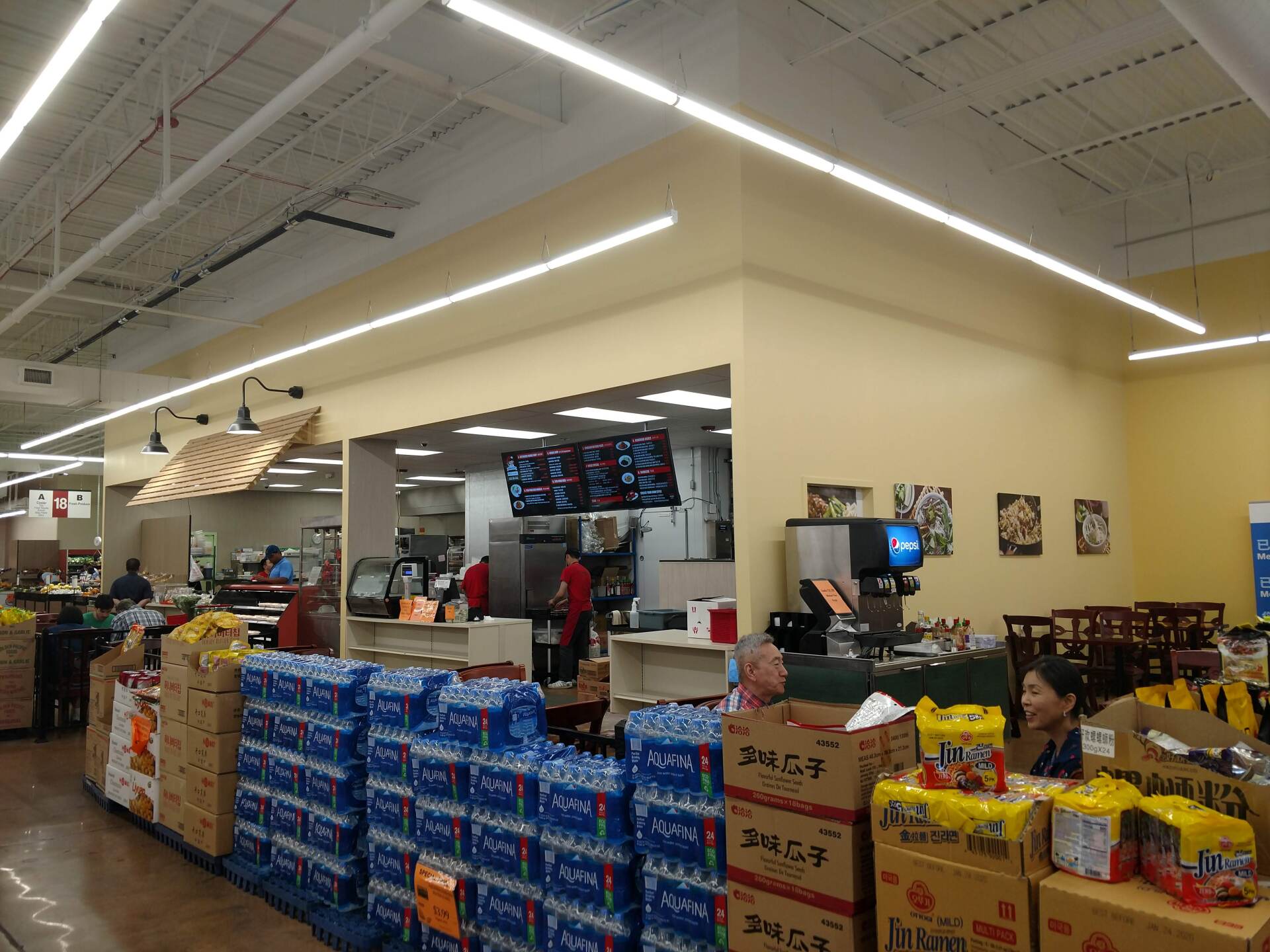
Slide title
Write your caption hereButton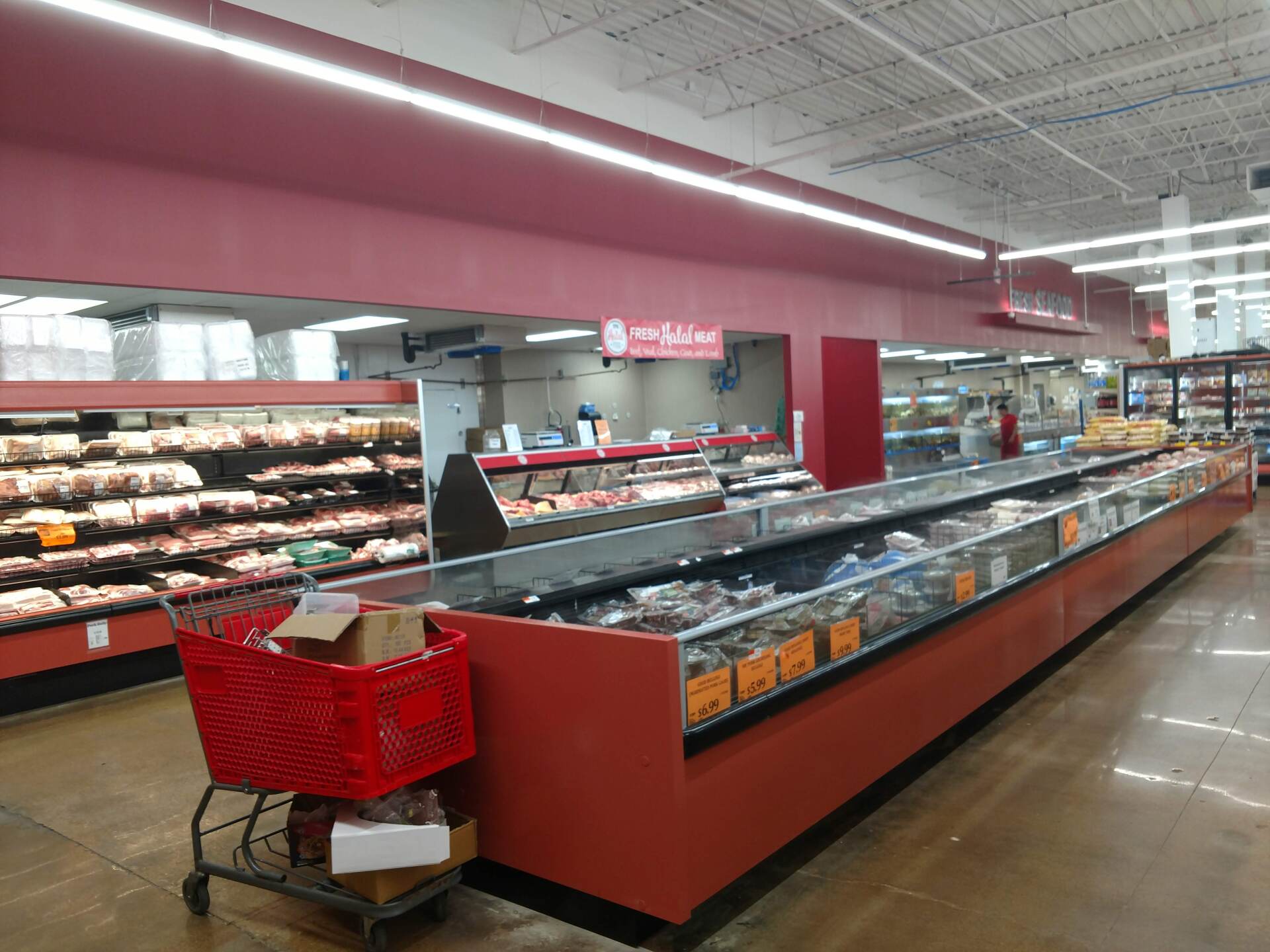
Slide title
Write your caption hereButton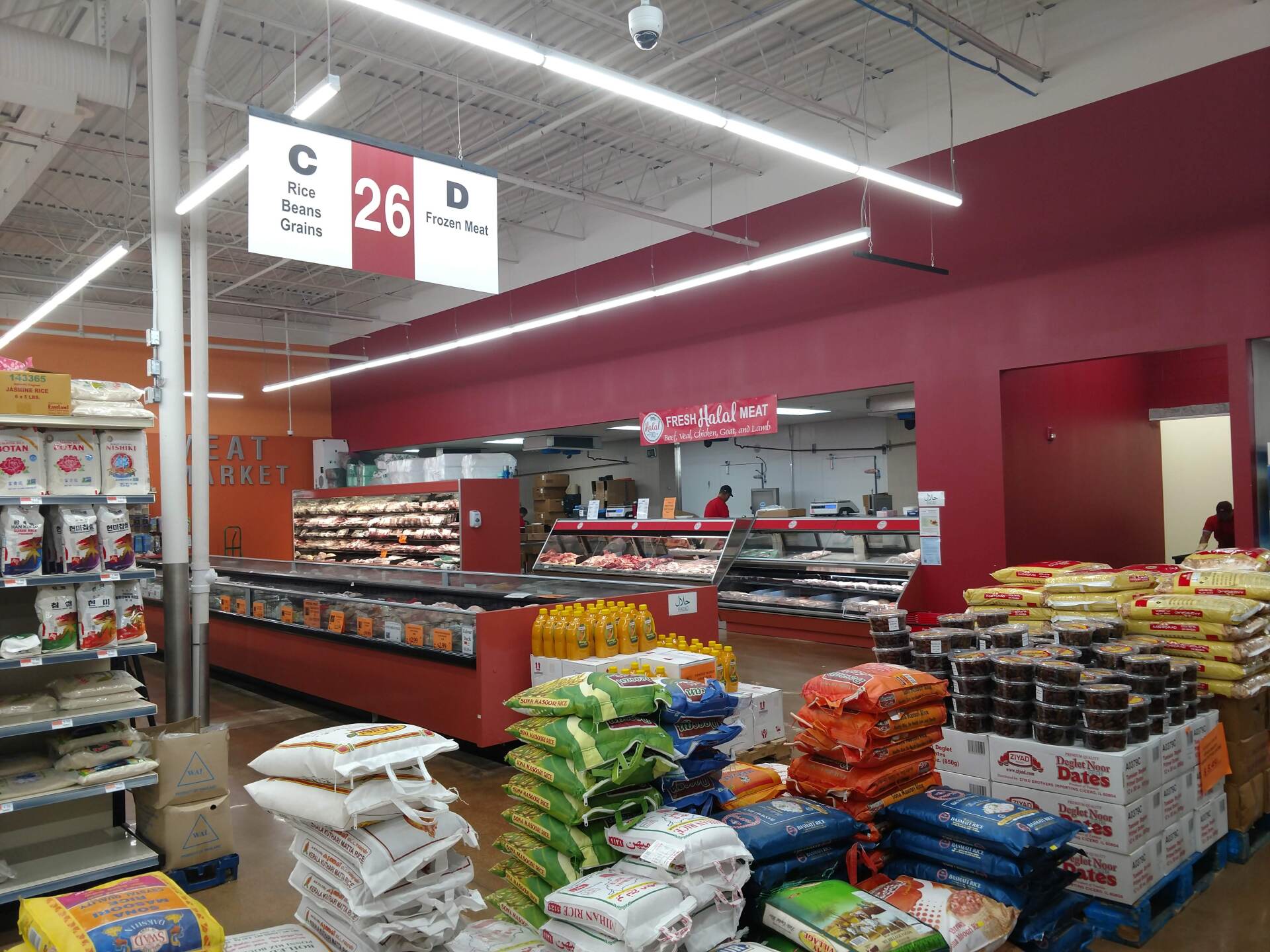
Slide title
Write your caption hereButton
Slide title
Write your caption hereButton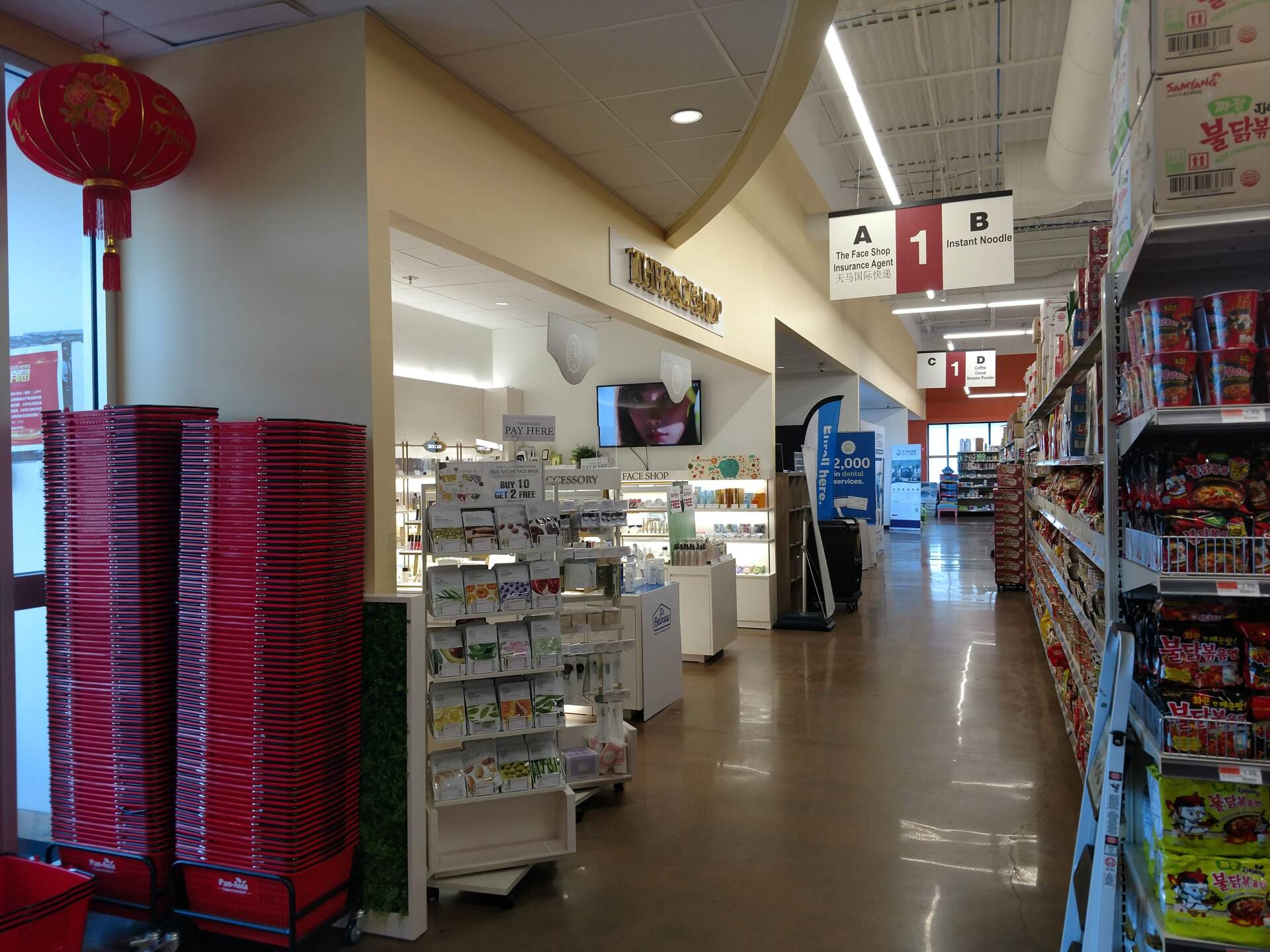
Slide title
Write your caption hereButton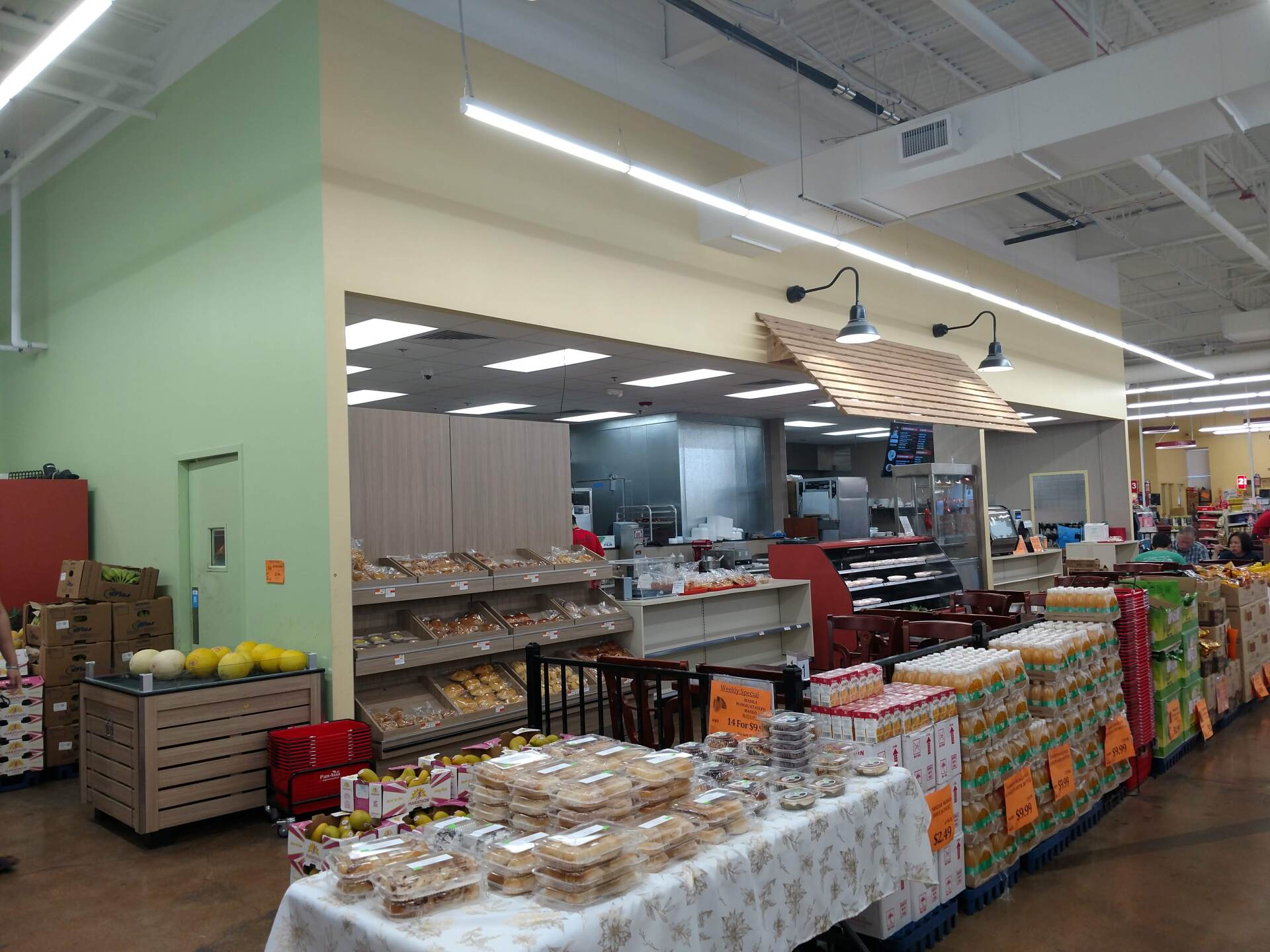
Slide title
Write your caption hereButton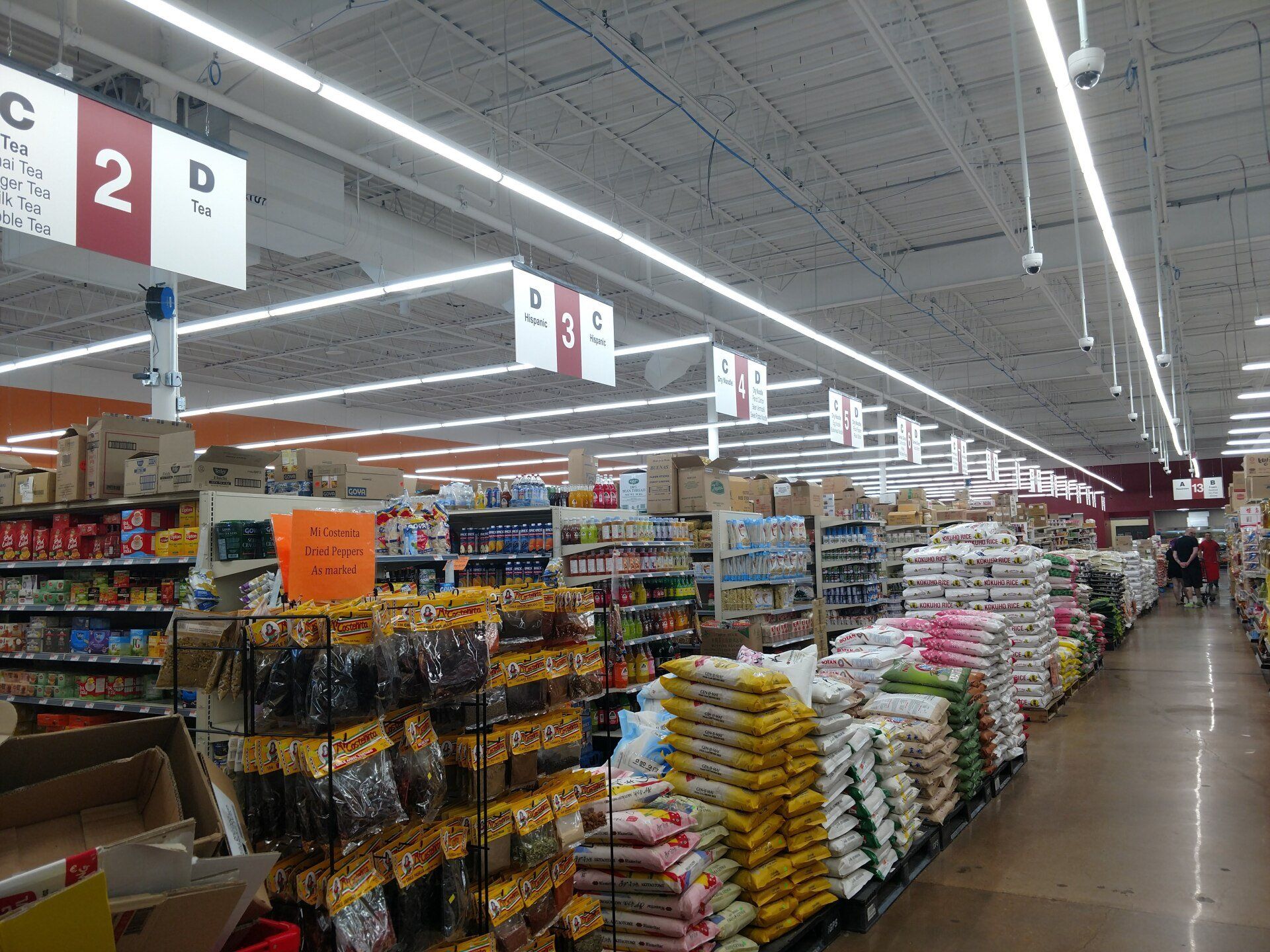
Slide title
Write your caption hereButton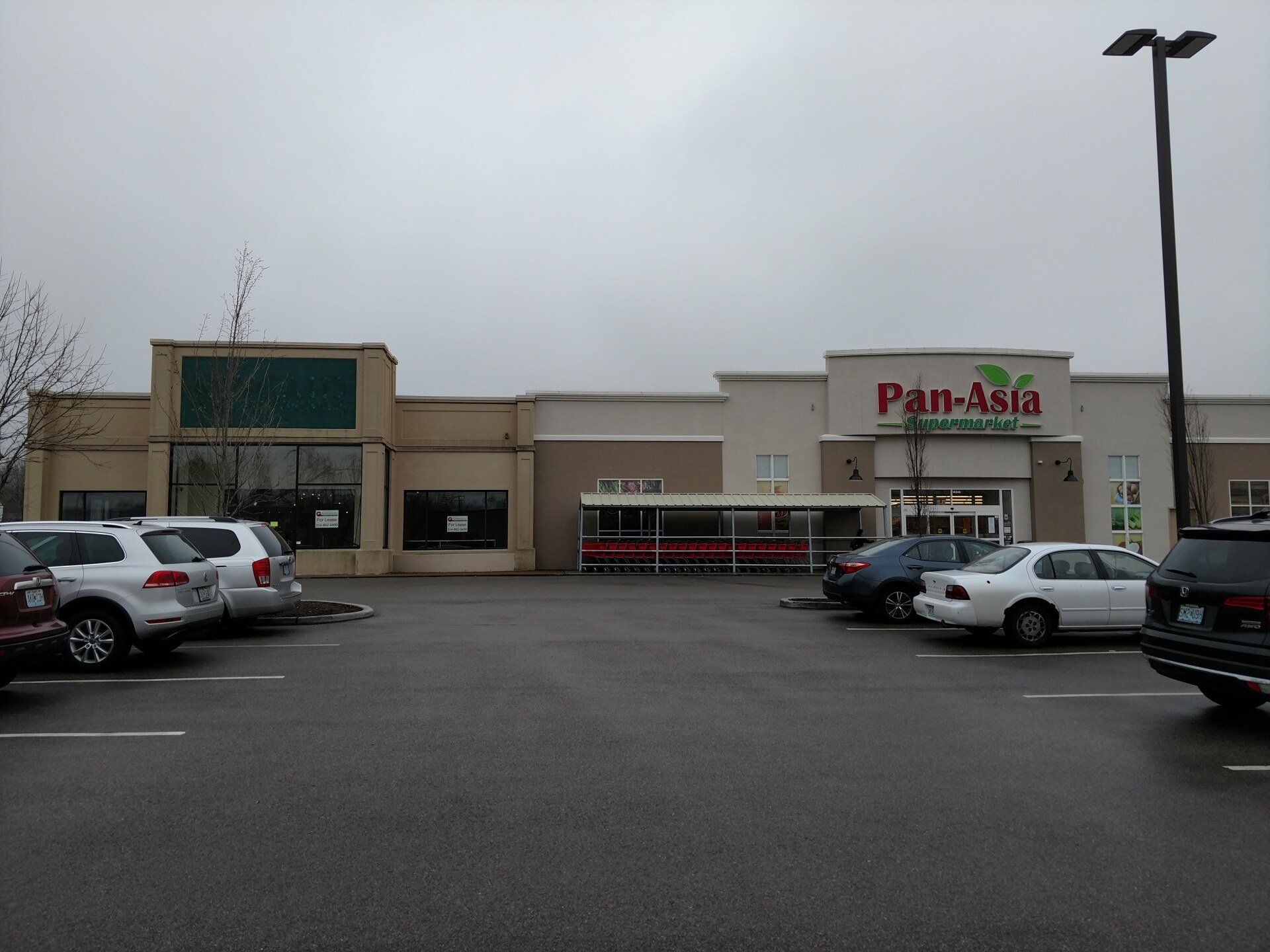
Slide title
Write your caption hereButton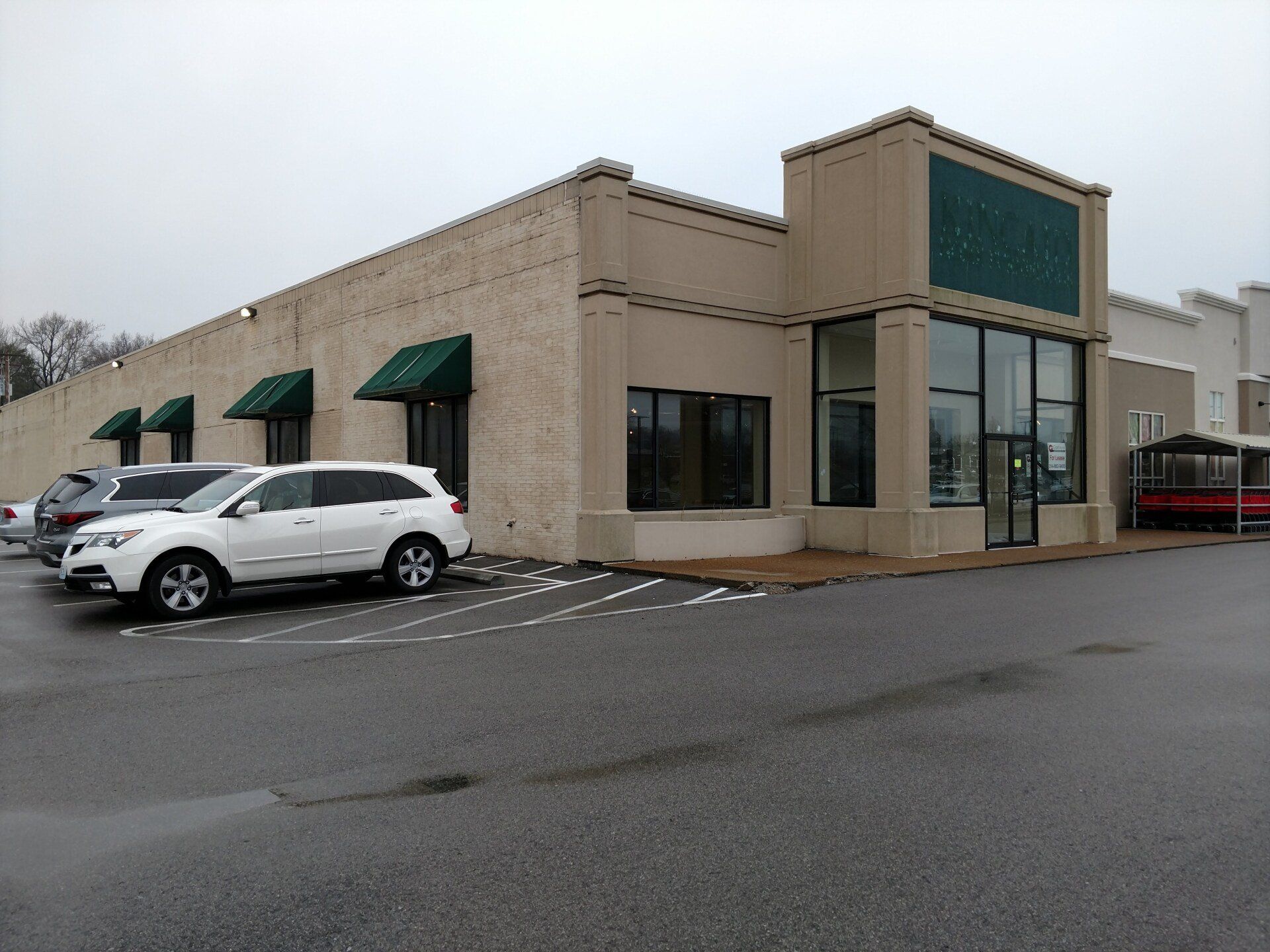
Slide title
Write your caption hereButton
Pan Asia
Existing one story, 24,000 s.f. supermarket grocery store that expanded to include the adjacent 14,000 s.f. interior tenant space. New amenities include a 1,500 s.f. expansion of the bakery and deli departments with new seating area, a new 1,800 s.f. meat department and 8,000 s.f. of new general sales area.
Slide title
Write your caption hereButton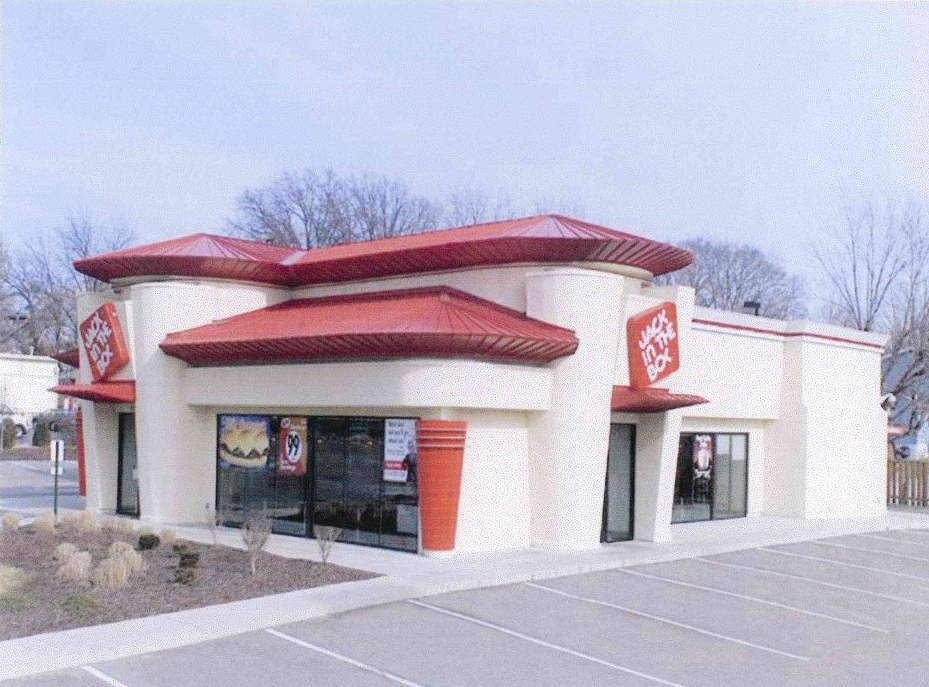
Slide title
Write your caption hereButton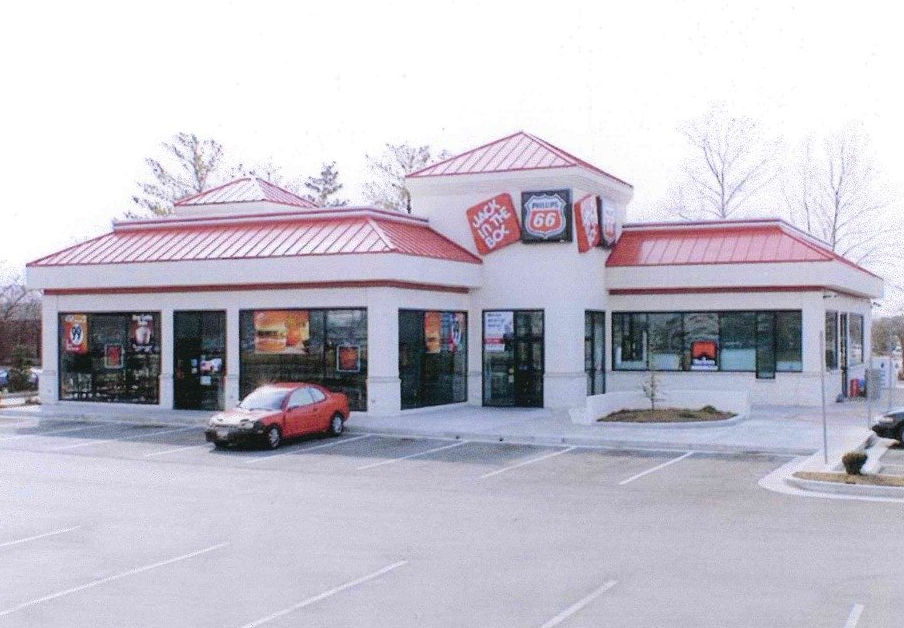
Slide title
Write your caption hereButton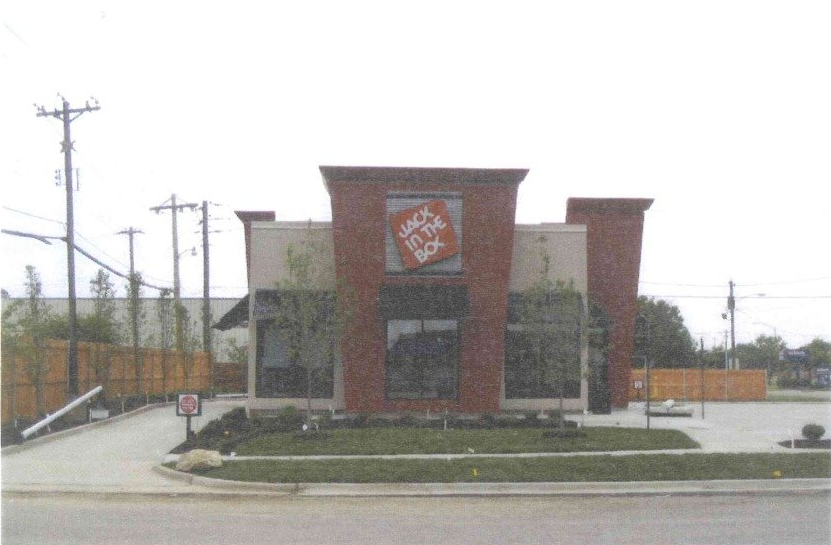
Slide title
Write your caption hereButton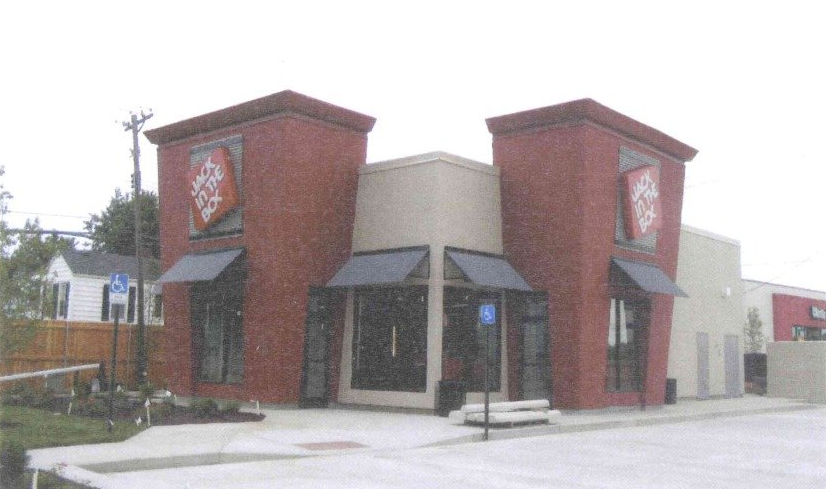
Slide title
Write your caption hereButton
Jack in the Box
New one story, 4,931 s.f. combination fast food restaurant consisting of 2,372 s.f. and convenience store consisting of 2,559 s.f. with a gas canopy sized for (8) gas pump island stations.
Copyright © 2021 Nova Group, Inc. | 6312 Hazelwest Court STE 102 | Hazelwood, MO 63042 | (314) 731-5353 | Privacy Policy
Powered by DriveSocialNow.com

